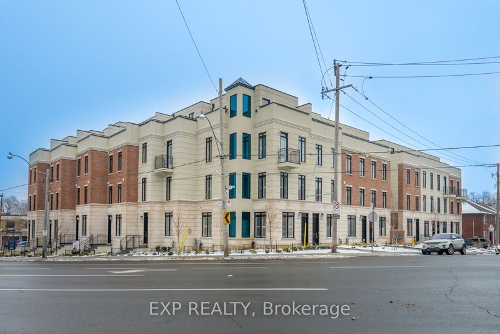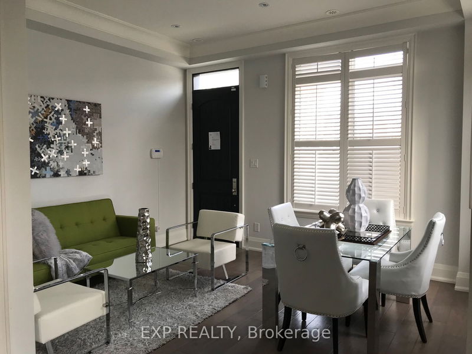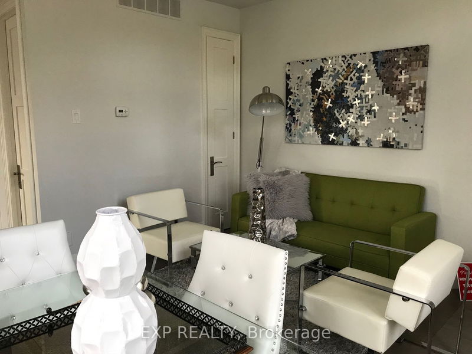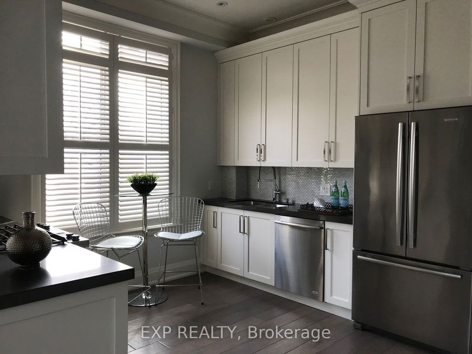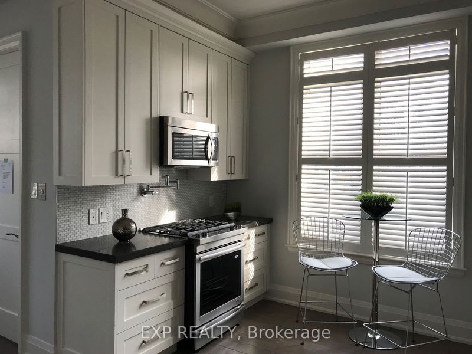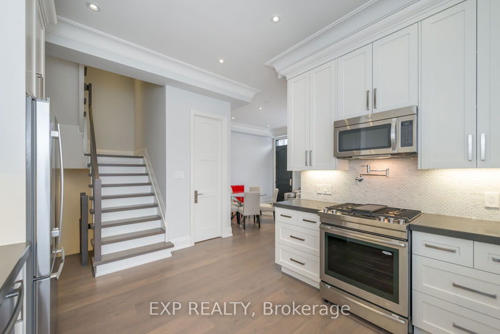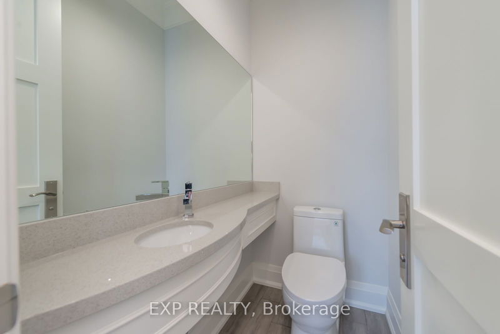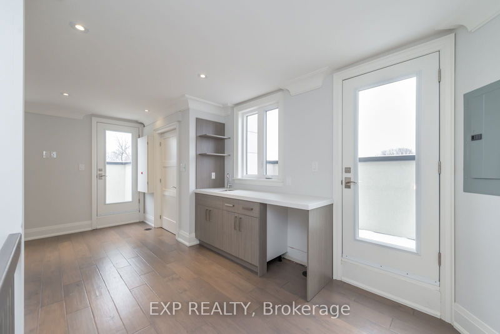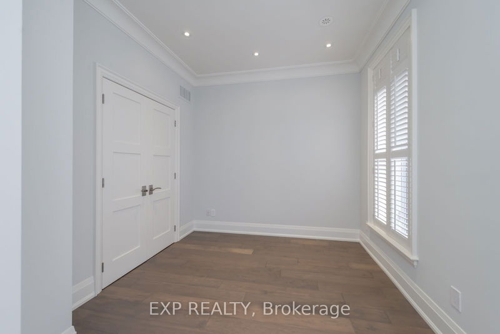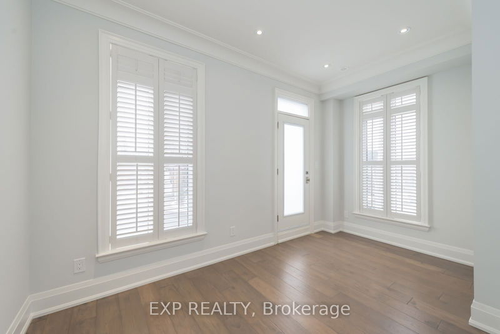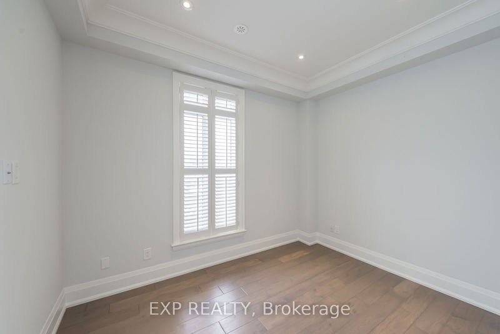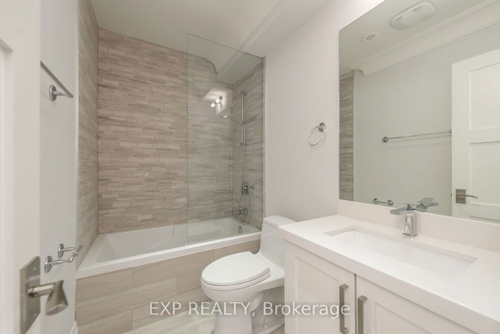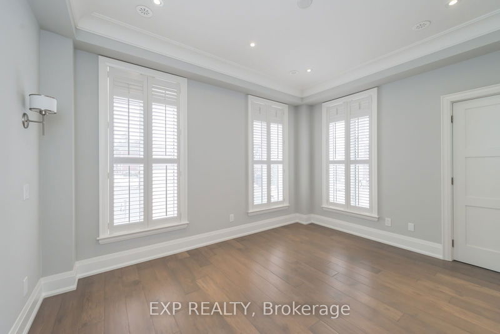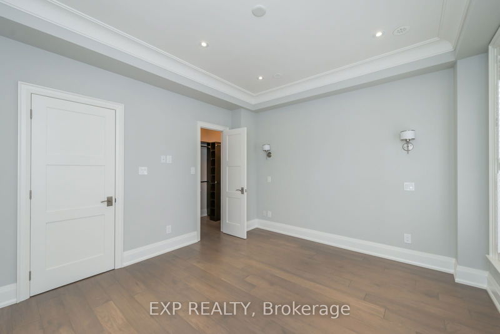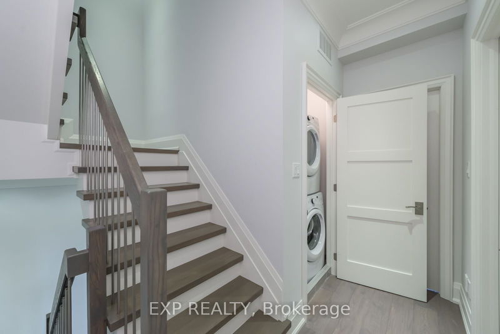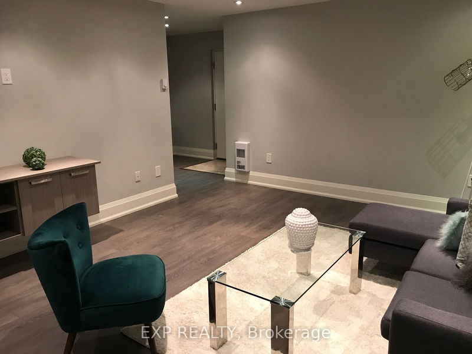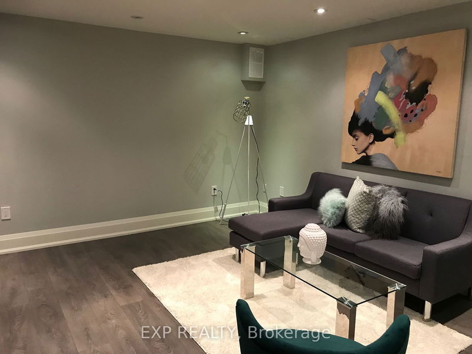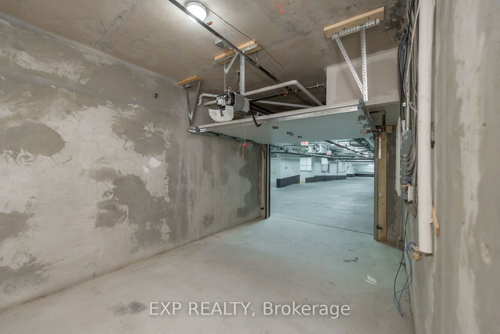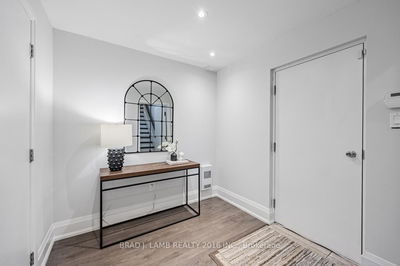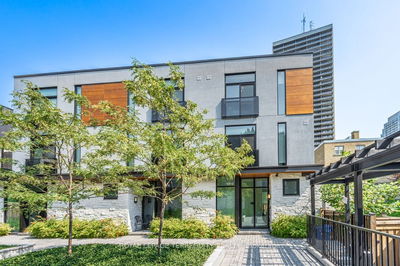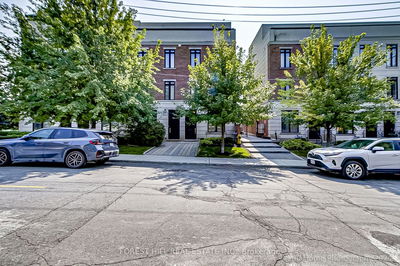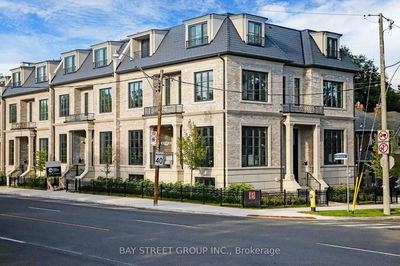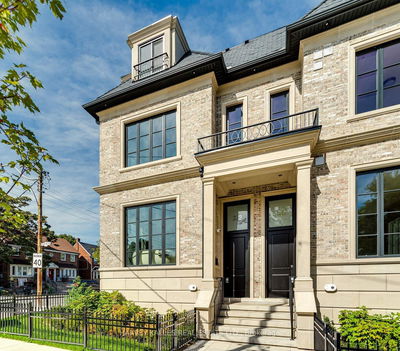Bright And Spacious 3 Bedroom, 3 Bathroom Freehold (Potl)Town Home. High Quality Finishes & Attention To Detail Are Abundant In This 1951 Sq. Ft. Home. Private U/G Garage With Direct Access To Unit, Rooftop Patio (With Bbq Gas Line), Heated Floors In Spa-Like Bathrooms & Large Windows Ensures Piercing Natural Light. Take Your Internal Elevator To Your Rooftop Retreat And Escape From It All. Enjoy Living In Forest Hill North.
Property Features
- Date Listed: Thursday, June 22, 2023
- City: Toronto
- Neighborhood: Lawrence Park South
- Major Intersection: Avenue Road/Eglinton
- Full Address: 41A Burnaby Boulevard, Toronto, M5N 1G3, Ontario, Canada
- Kitchen: Galley Kitchen, Double Sink
- Living Room: Hardwood Floor, 2 Pc Bath
- Listing Brokerage: Exp Realty - Disclaimer: The information contained in this listing has not been verified by Exp Realty and should be verified by the buyer.

