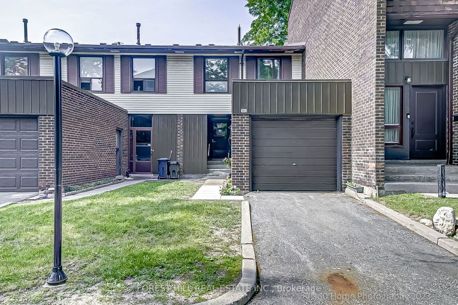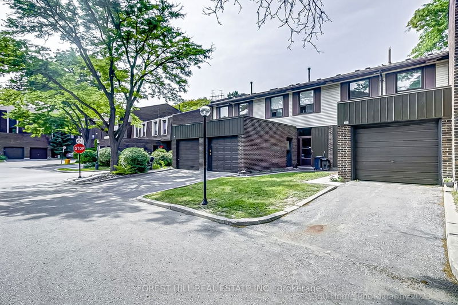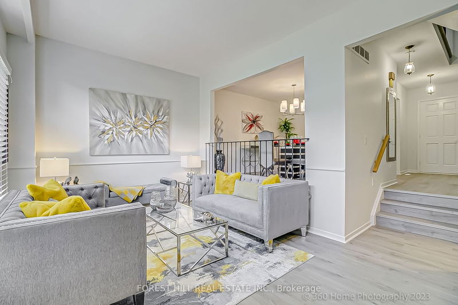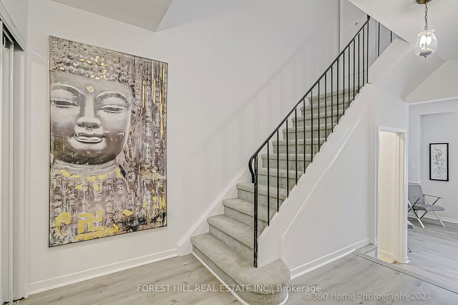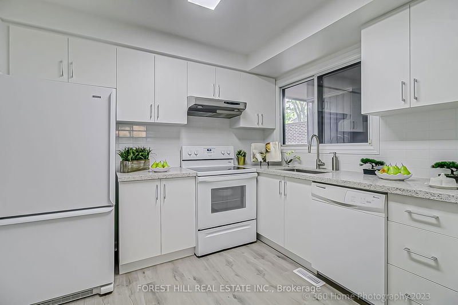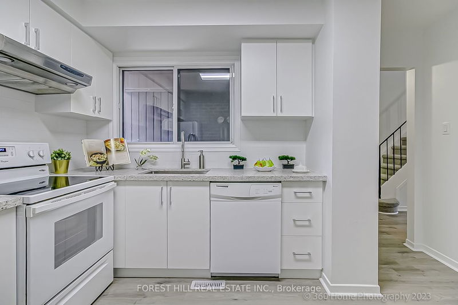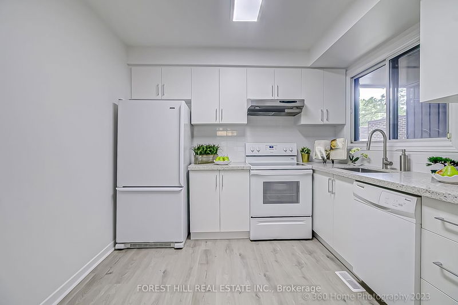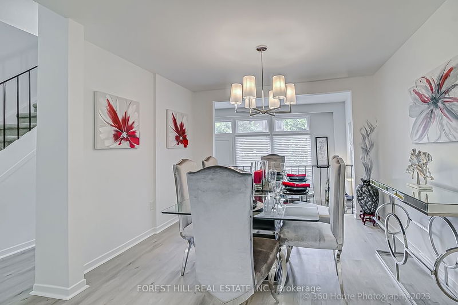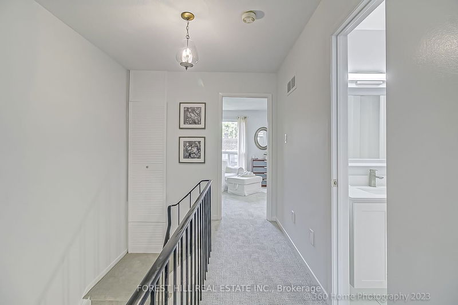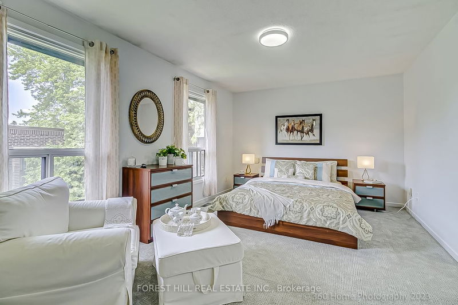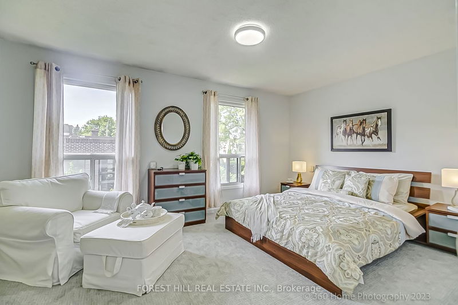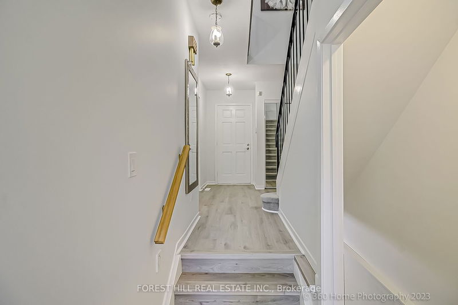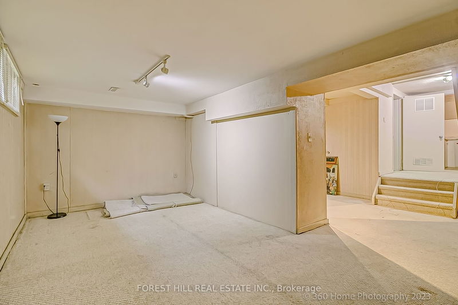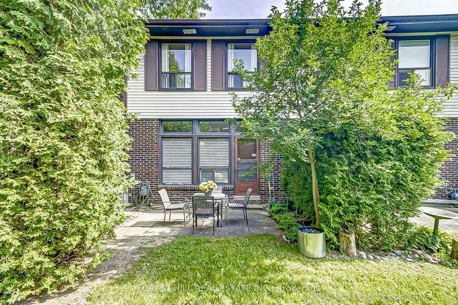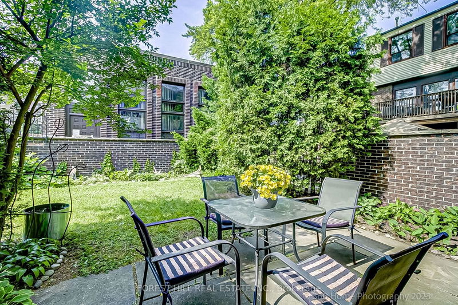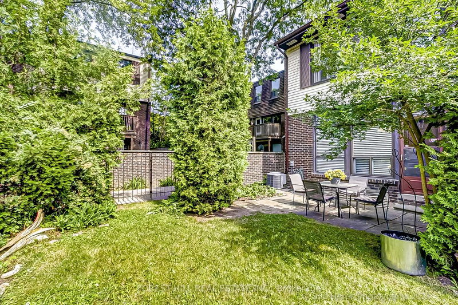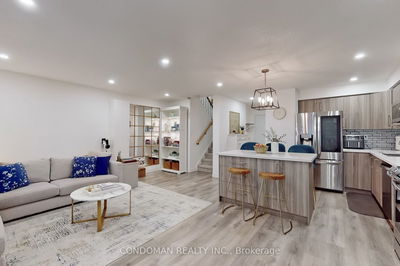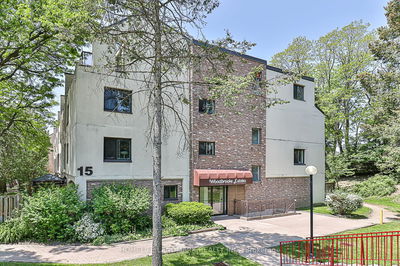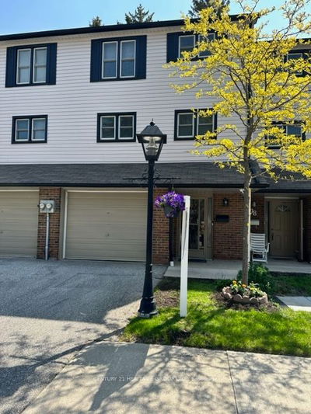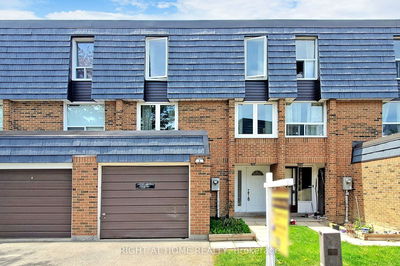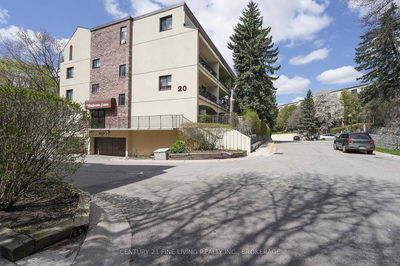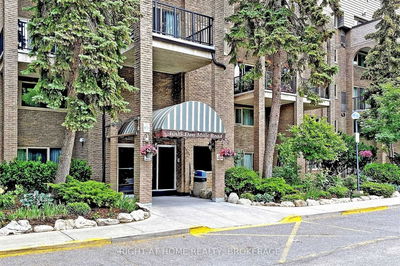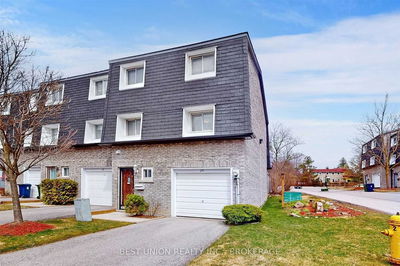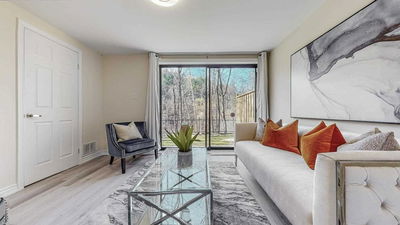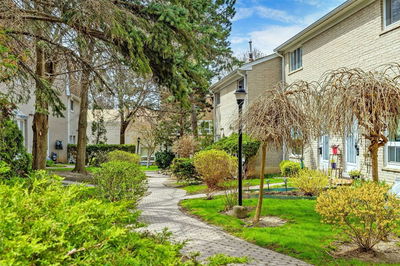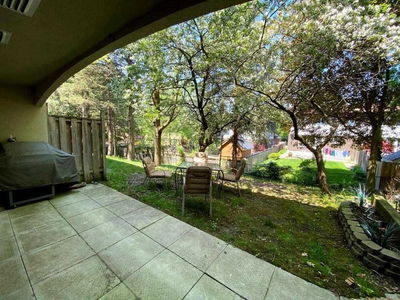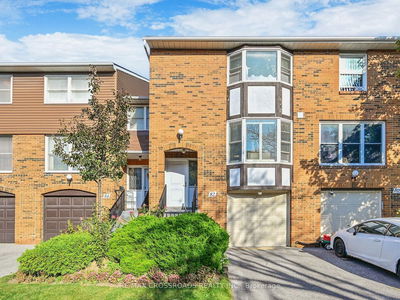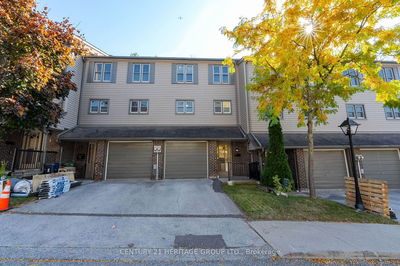Nestled in a quiet well-maintained complex, this (almost) 1400 SF sun-drenched 3 BR TH has been lovingly maintained and just renovated in pleasing modern colors and finishes for your enjoyment. Modern white kit; Bright Open concept DR with sunken LR and w/o to mature patio/yard. Huge Primary BR and ensuite with large windows and views of mature trees; convenient w/way to Rec center and Pool. High ranking school distt incl AY jackson/Arbor Glenn. Great location, TTC at the door; close to shops, restaurants and all amenities. Just min to DVP/407/401. Don't miss this gem! New vinyl floor on main floor, new Berber broadloom on stairs and upper level. New white quartz counter in kitchen and both baths, new tub and tile-surround.
Property Features
- Date Listed: Thursday, June 22, 2023
- Virtual Tour: View Virtual Tour for 102 Spire Hillway N/A E
- City: Toronto
- Neighborhood: Hillcrest Village
- Full Address: 102 Spire Hillway N/A E, Toronto, M2H 3A6, Ontario, Canada
- Living Room: Sunken Room, Open Concept, W/O To Patio
- Kitchen: Eat-In Kitchen, Renovated, Large Window
- Listing Brokerage: Forest Hill Real Estate Inc. - Disclaimer: The information contained in this listing has not been verified by Forest Hill Real Estate Inc. and should be verified by the buyer.

