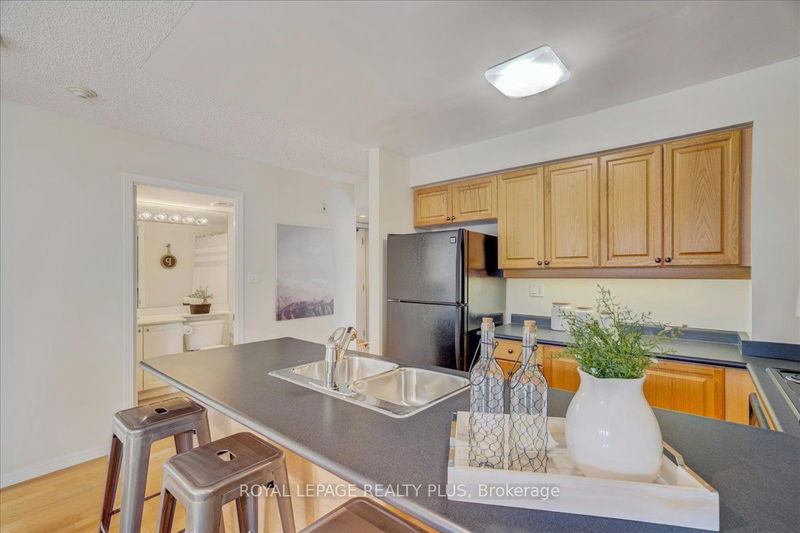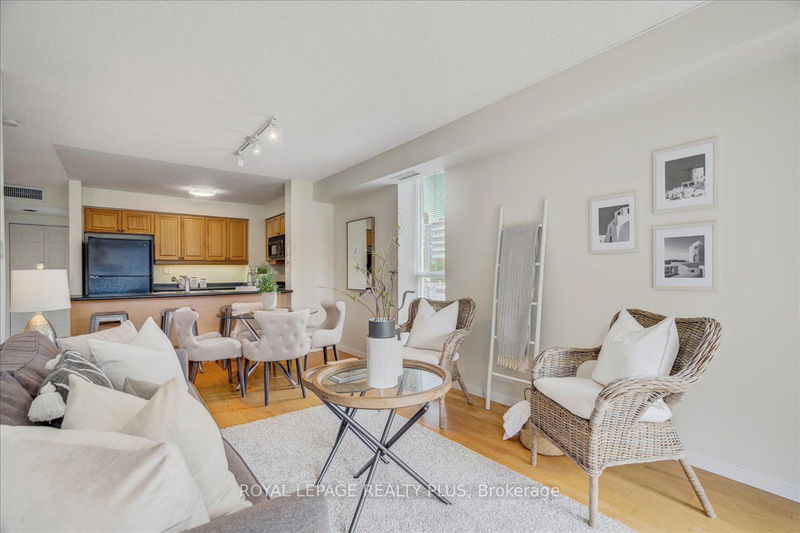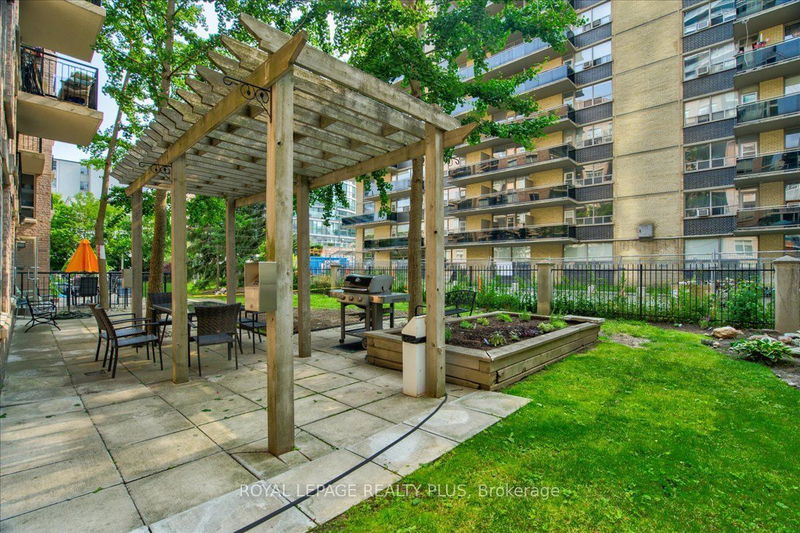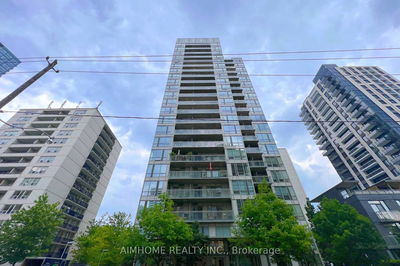Welcome to your beautiful condo in Midtown (Yonge & Eg). This meticulously well-kept corner unit combines both comfort &convenience w/745 sqft of functional open concept living space & an additional 38 sqft balcony, giving you plenty of room to relax and enjoy both indoors & outdoors. The spacious kitchen w/full size appliances, breakfast bar & tons of cabinets is perfect to host all your friends & family & the den is truly a separate bedroom but w/no closet, perfect for guests or an awesome work from home office. Double closet in foyer, primary bedroom can fit a king size bed with ease & has a large walk-in closet, ensuite laundry & lots of visitor parking. Unbeatable Location! Parks, schools, shops, cafes, groceries (FarmBoy/Metro), trendy restaurants (Tablule) & TTC all at your doorstep. Enjoy everything Toronto has to offer at Yonge & Eg (Eglinton line almost complete), Midtown, Uptown or Downtown (short subway). Plus you have a prime parking spot on P1 & a large storage locker.
Property Features
- Date Listed: Thursday, June 22, 2023
- Virtual Tour: View Virtual Tour for 510-188 Redpath Avenue
- City: Toronto
- Neighborhood: Mount Pleasant West
- Full Address: 510-188 Redpath Avenue, Toronto, M4P 3J2, Ontario, Canada
- Kitchen: Hardwood Floor, Breakfast Bar, Family Size Kitchen
- Living Room: Hardwood Floor, Combined W/Dining, W/O To Balcony
- Listing Brokerage: Royal Lepage Realty Plus - Disclaimer: The information contained in this listing has not been verified by Royal Lepage Realty Plus and should be verified by the buyer.




















































