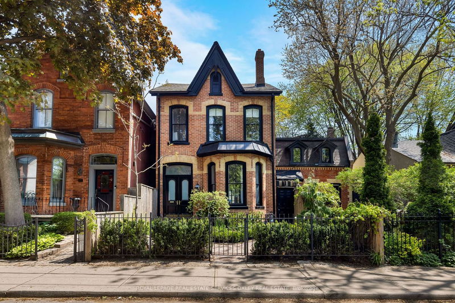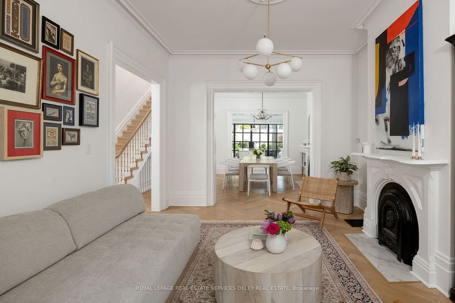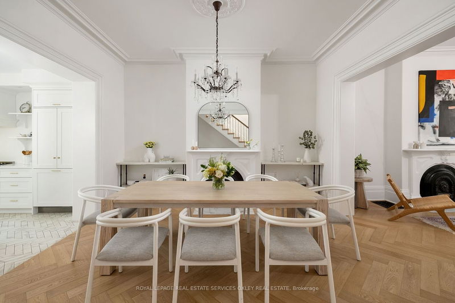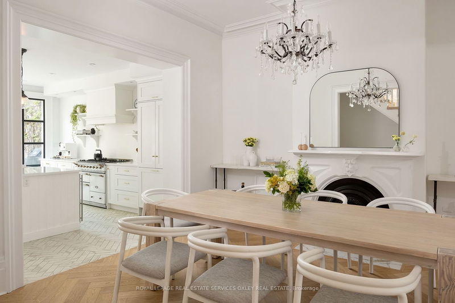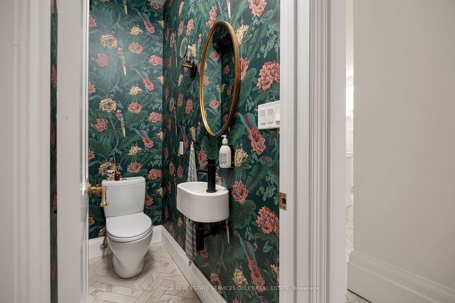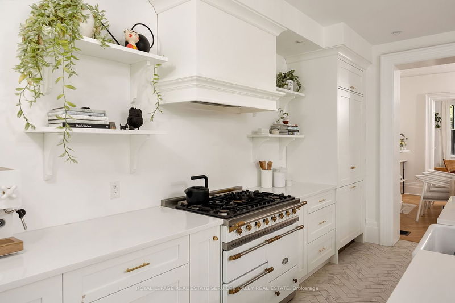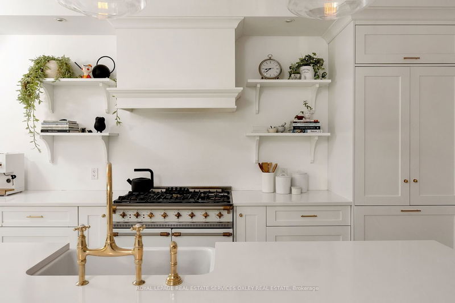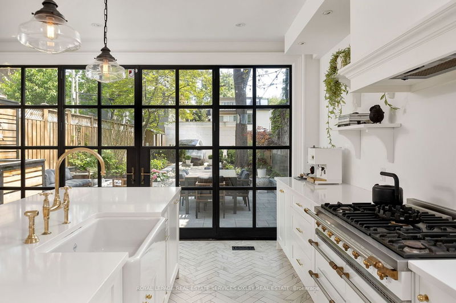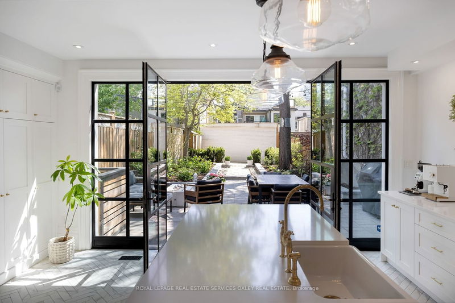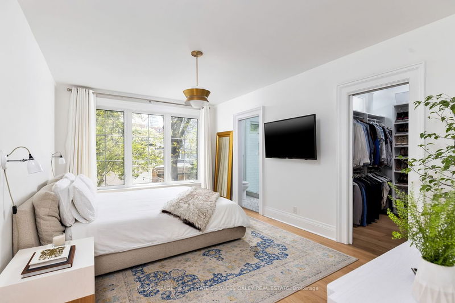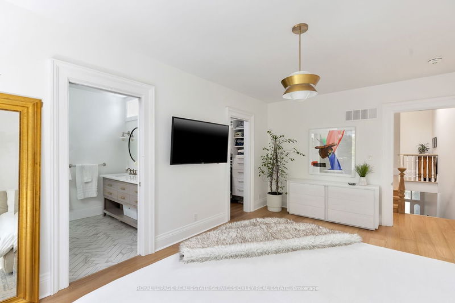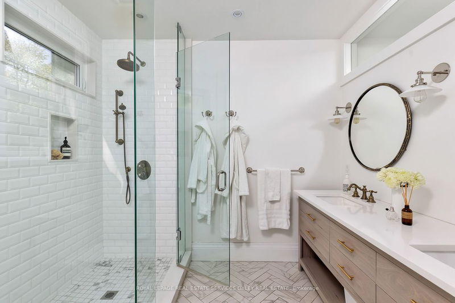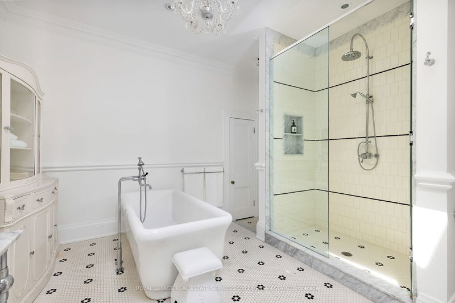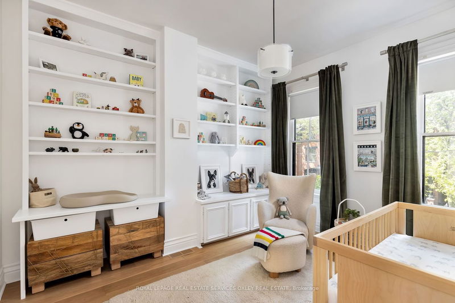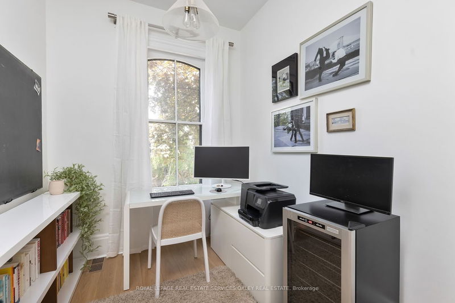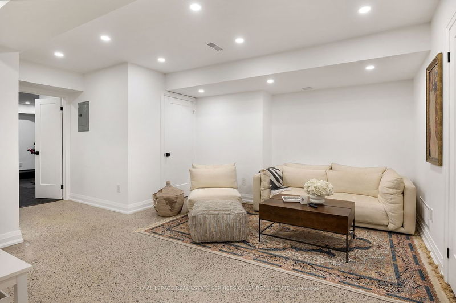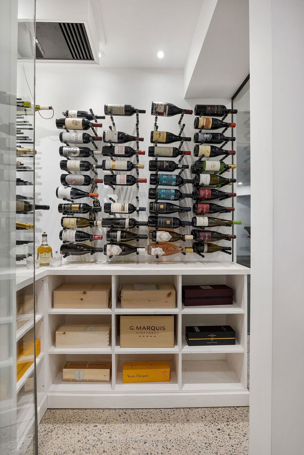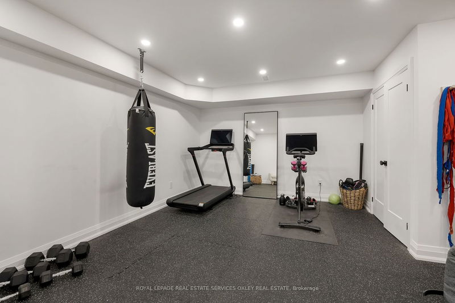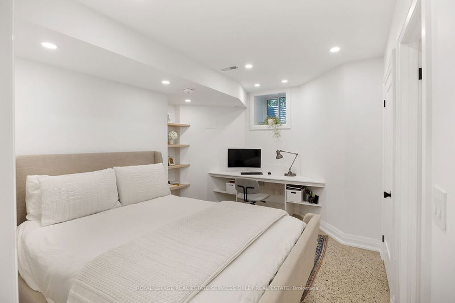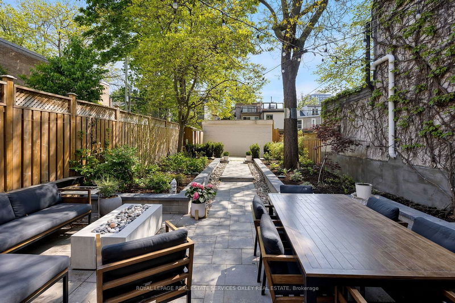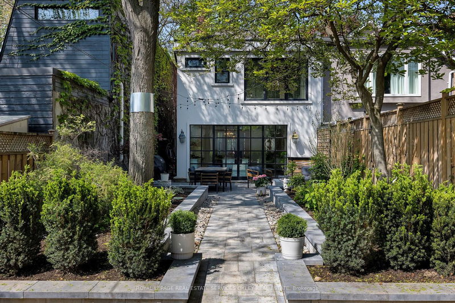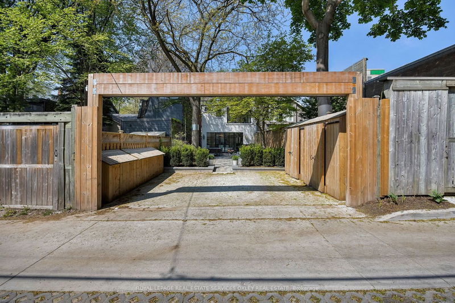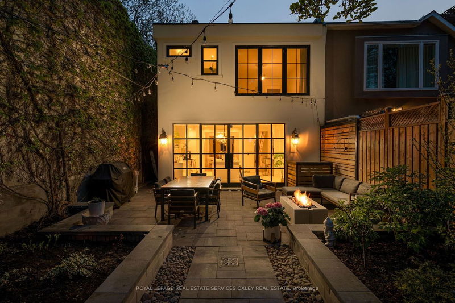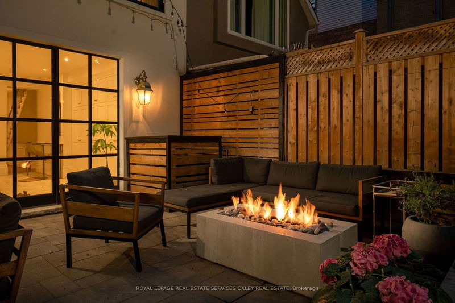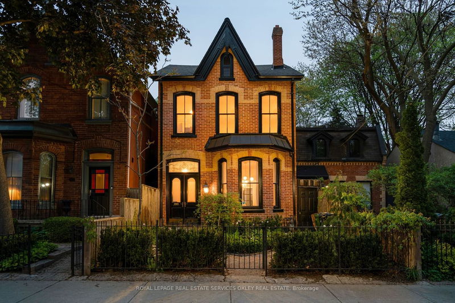Detached Cabbagetown Victorian Dream. This Magical Bespoke Home Is Visually Admired As One Of The Prettiest In South Cabbagetown. Renovated, Redesigned, Reimagined One Feels That They've Stepped Into A Parisian Flat With Soaring Ceilings. Original Plaster Moldings, Steelcase Oversize Doors, And A Stunning Magic Worthy Kitchen. Incredible Updates, Including Dugout Lower Level To Achieve Phenomenal Ceiling Height. Stunning Professional Landscaped Low Maintenance City Garden, Ideal For Barbeque And Entertaining. Rare And Coveted Two Car Parking With Opportunity To Build Garage And Potential Lane Way House. Leads To Endless Possibilities. Wake Up Everyday In The Ideal Urban Setting, Walking Distance to the To Daycares, Parks, Trendiest Restaurants and Coffee Shops & TTC. This Is The Home You're Waiting For.
Property Features
- Date Listed: Thursday, June 22, 2023
- Virtual Tour: View Virtual Tour for 335 Ontario Street
- City: Toronto
- Neighborhood: Moss Park
- Full Address: 335 Ontario Street, Toronto, M5A 2V8, Ontario, Canada
- Kitchen: Eat-In Kitchen, Open Concept
- Living Room: Combined W/Dining, Fireplace
- Listing Brokerage: Royal Lepage Real Estate Services Oxley Real Estate - Disclaimer: The information contained in this listing has not been verified by Royal Lepage Real Estate Services Oxley Real Estate and should be verified by the buyer.

