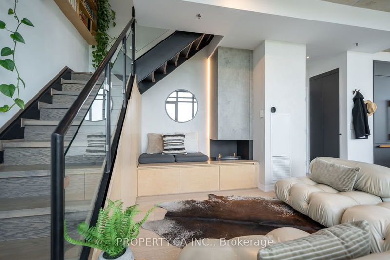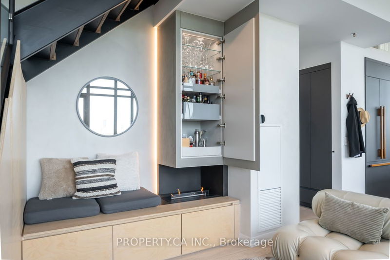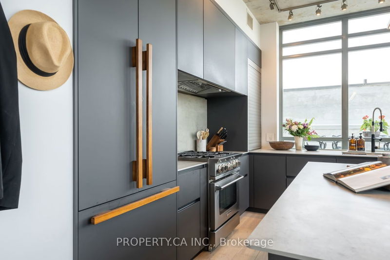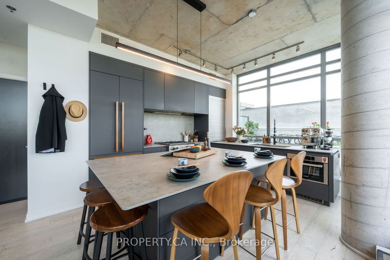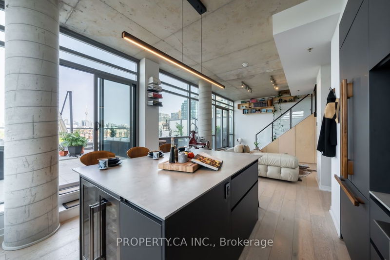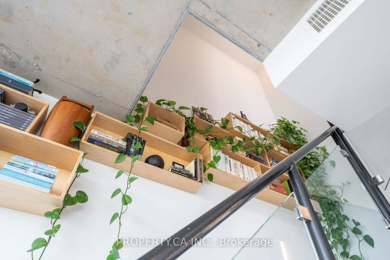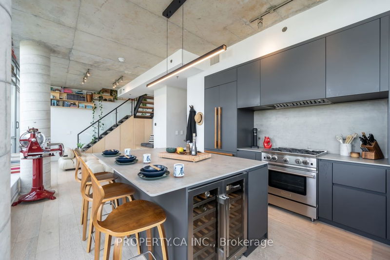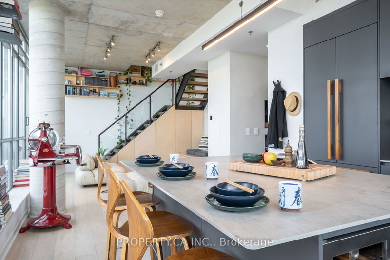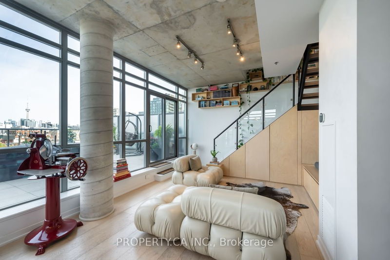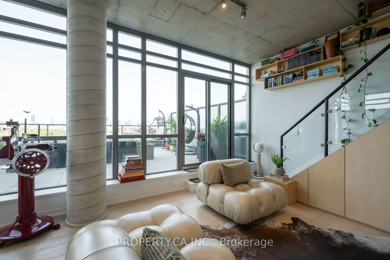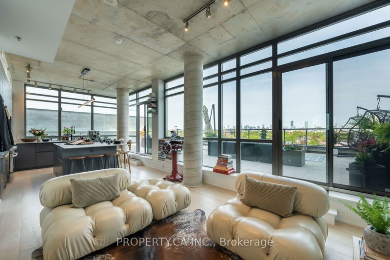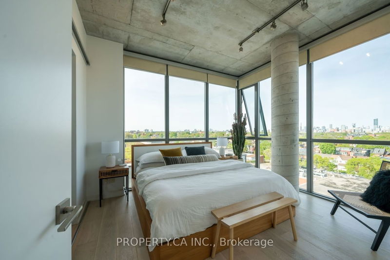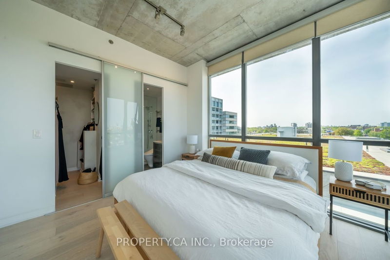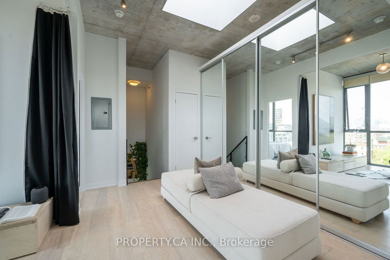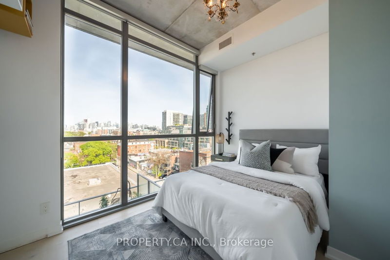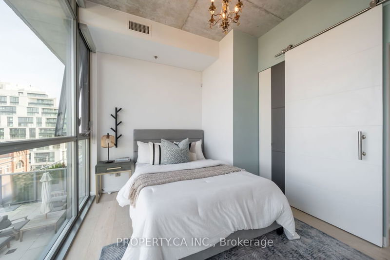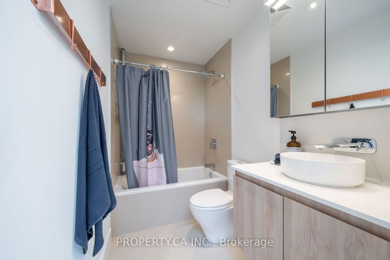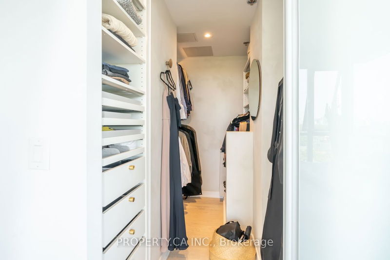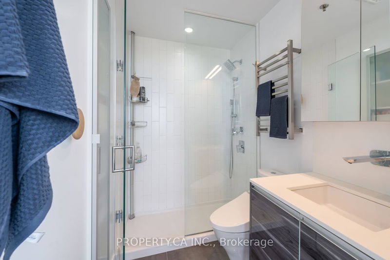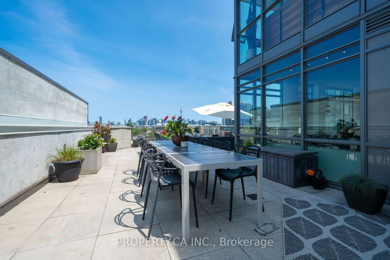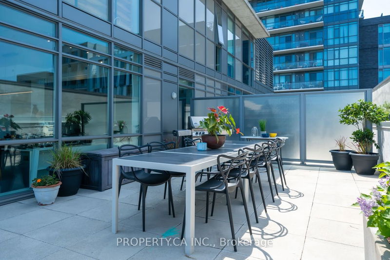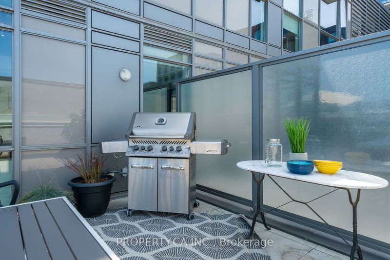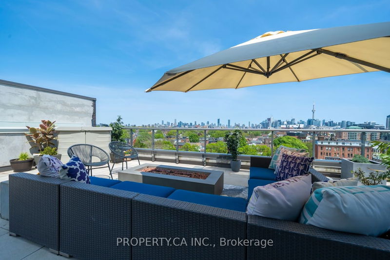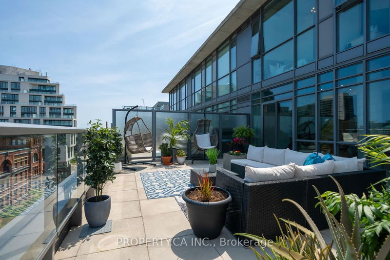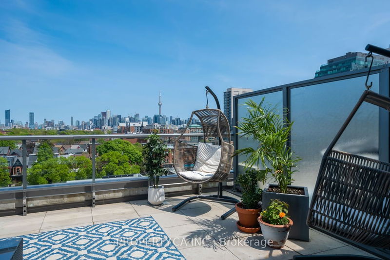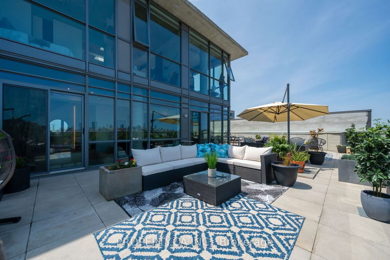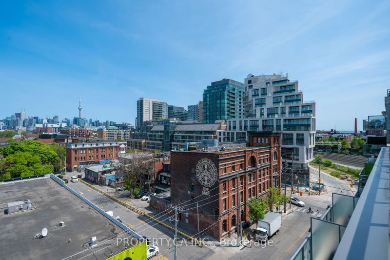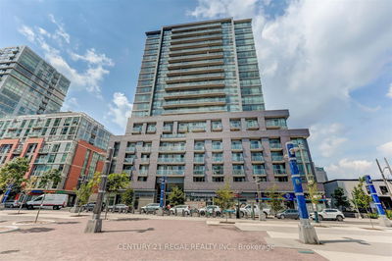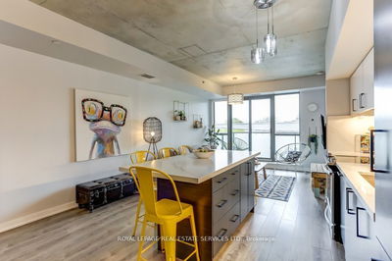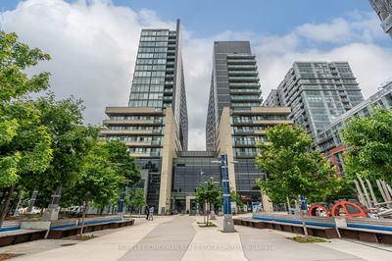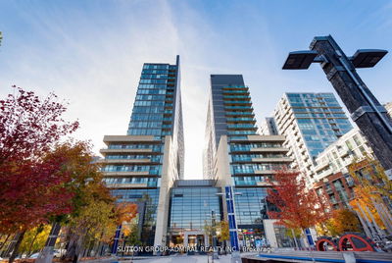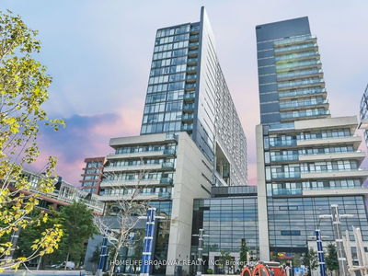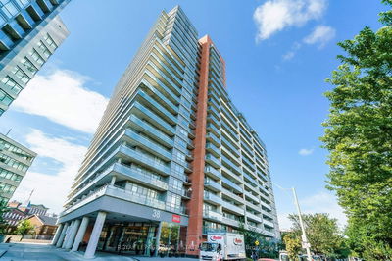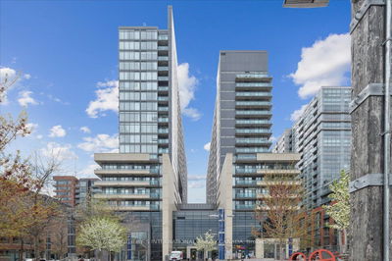This exceptional 2-bedroom + den, 2-bathroom penthouse spans two levels and showcases a modern and sophisticated design with premium finishes throughout. The open concept kitchen has been completely renovated with no expense spared, featuring; Leicht cabinets, Miele fridge/dishwasher, Bluestar stove/oven, Bosch microwave/convection oven, wine fridge, Rocket espresso machine (plumbed in),Zephyr range hood, and sintered stone counters & backsplash.As you walk into the living room, you are greeted by a Planika ethanol fireplace and custom built-ins, adding an extra touch of warmth and ambiance to wind down at the end of your day. The master bedroom is designed for relaxation, perched on the Northeast corner of the unit, with two walls of windows for ample natural light. The true showstopper of this incredible suite is the expansive 1176 sqft private terrace, with stunning north and east-facing views of the downtown Toronto skyline, including the iconic CN Tower.
Property Features
- Date Listed: Friday, June 23, 2023
- Virtual Tour: View Virtual Tour for Ph701-8 Gladstone Avenue
- City: Toronto
- Neighborhood: Little Portugal
- Full Address: Ph701-8 Gladstone Avenue, Toronto, M6J 0B3, Ontario, Canada
- Living Room: Combined W/Kitchen, Window Flr To Ceil, W/O To Patio
- Kitchen: B/I Appliances, Granite Counter, W/O To Patio
- Listing Brokerage: Property.Ca Inc. - Disclaimer: The information contained in this listing has not been verified by Property.Ca Inc. and should be verified by the buyer.



