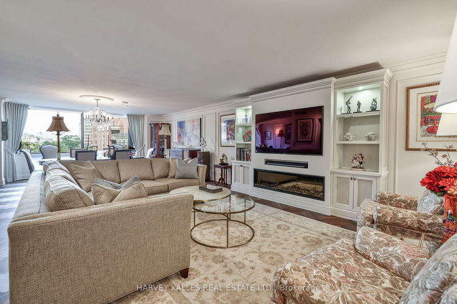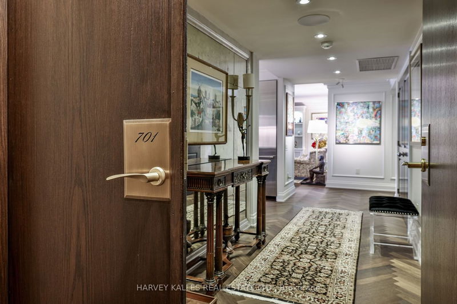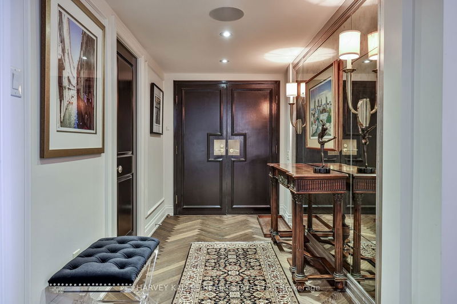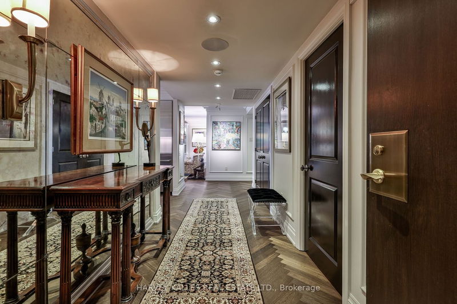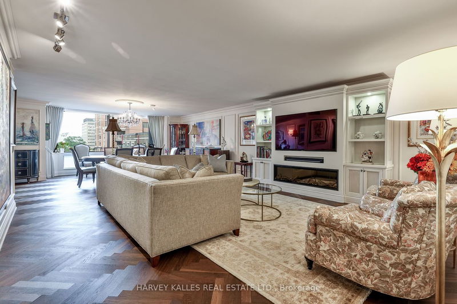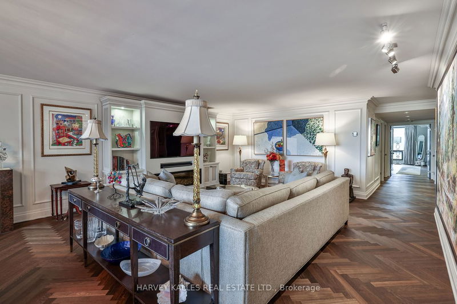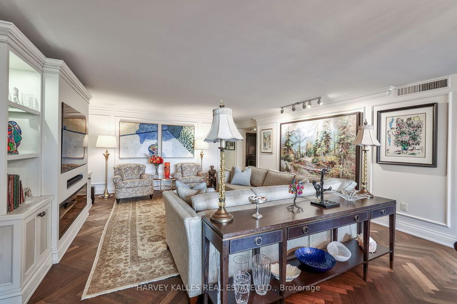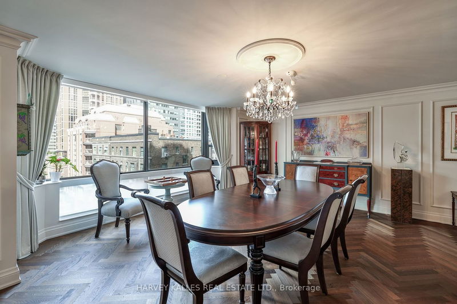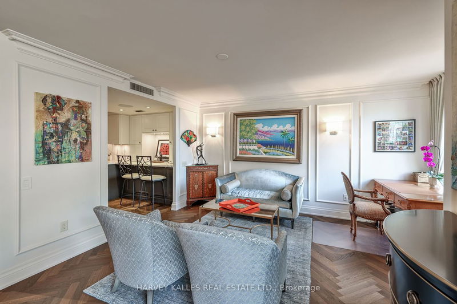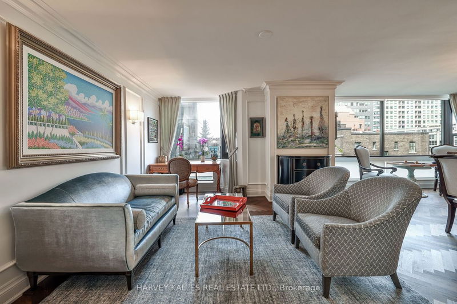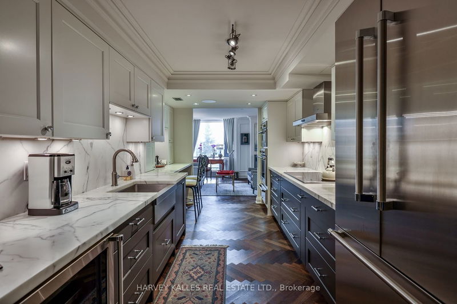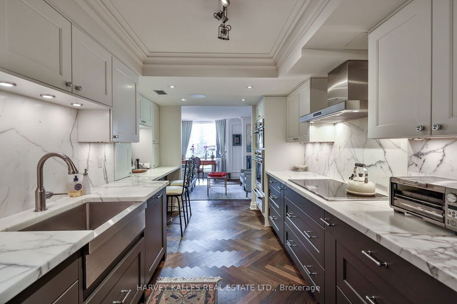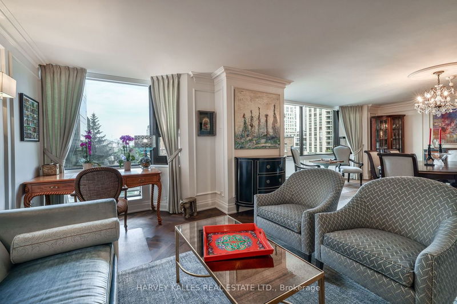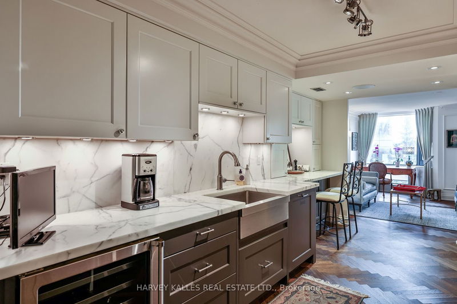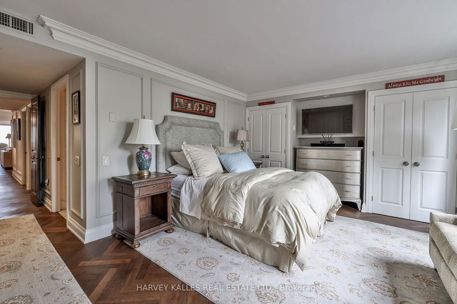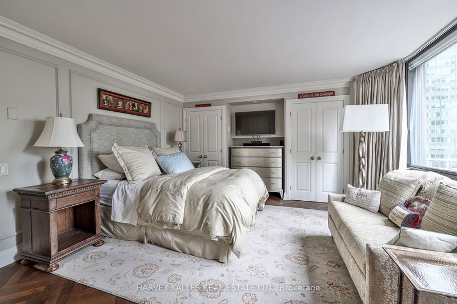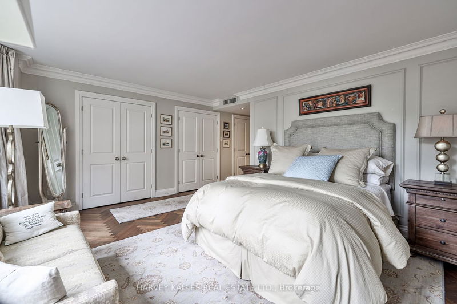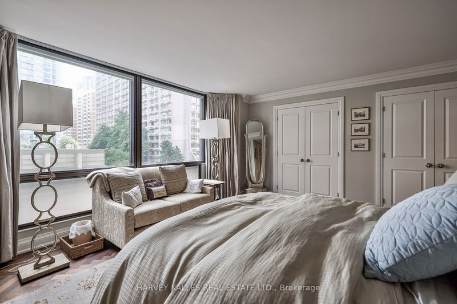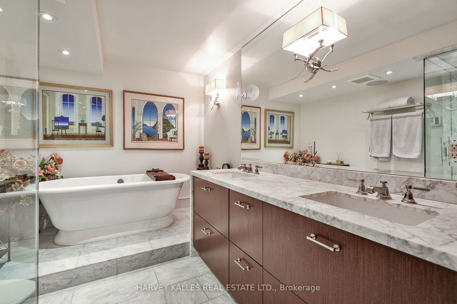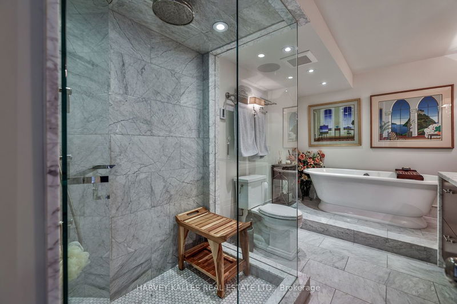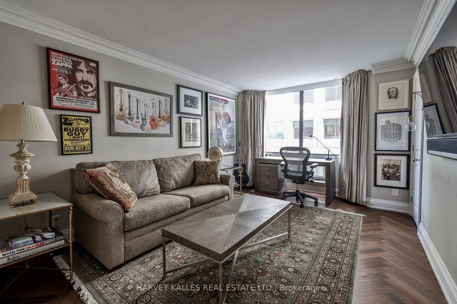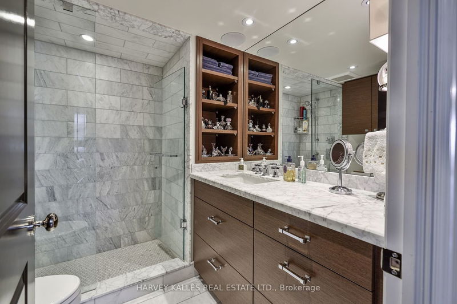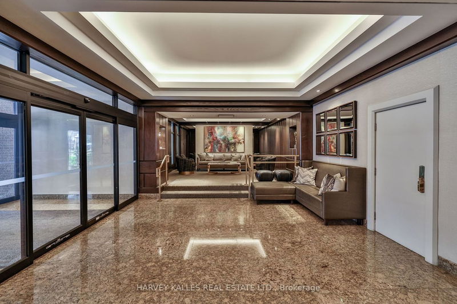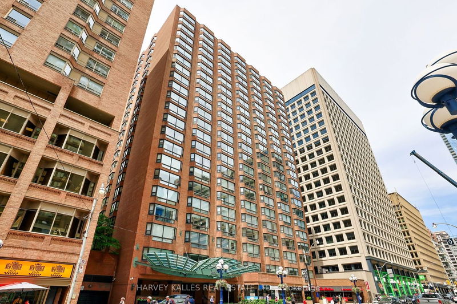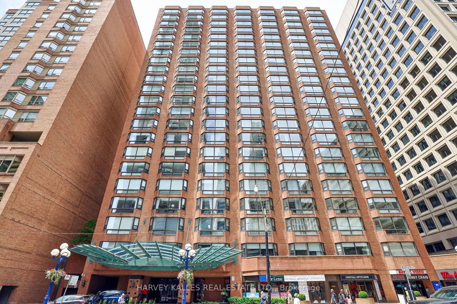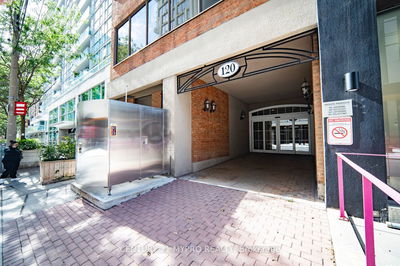Indulge In Refined Luxury In Yorkville. Meticulously Renovated, This Residence Showcases Impeccable Attention To Detail And Sets A New Standard Of Sophistication. Perfect For Entertainers, The Spacious Principal Rooms And Renovated Kitchen With High-End Appliances, Custom Cabinetry, And Marble Countertops Create A Culinary Haven. Luxurious Features Include Swiss Smoked Oak Herringbone Flooring, Panelled Walls, Crown Mouldings, And Sumptuous Marble Baths. The Primary Bedroom Offers Ample Closet Space And A Spa-Like 6 Pc Ensuite. With Approximately 2035 Sq Ft Of Exceptional Living Space, This Residence Defines Luxury. Location Is Paramount. Across From Manulife Centre, Enjoy Movies, Groceries, And Fine Shops On Toronto's Mink Mile Just Meters Away. Valet Service Handles Your Car, Laundry, And Groceries. Car Wash Available For A Fee. This Distinguished Building Offers VIP Services. A Magnificent 2nd Floor Patio Deck With Bbqs, Indoor Pool, Gym, And Party Room Ensure Unparalleled Amenities
Property Features
- Date Listed: Monday, June 26, 2023
- Virtual Tour: View Virtual Tour for 701-1166 Bay Street
- City: Toronto
- Neighborhood: Bay Street Corridor
- Full Address: 701-1166 Bay Street, Toronto, M5S 2X8, Ontario, Canada
- Kitchen: Renovated, Stainless Steel Appl, Marble Counter
- Living Room: Panelled, Fireplace, Combined W/Dining
- Listing Brokerage: Harvey Kalles Real Estate Ltd. - Disclaimer: The information contained in this listing has not been verified by Harvey Kalles Real Estate Ltd. and should be verified by the buyer.

