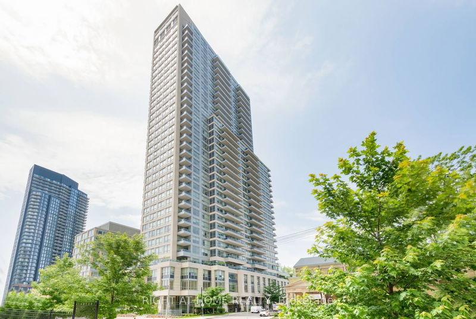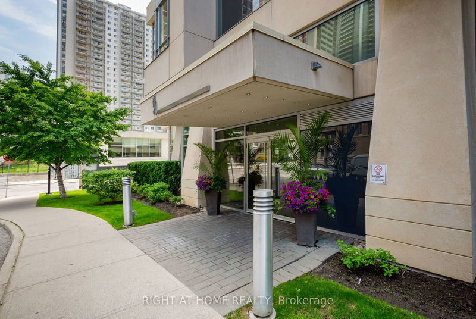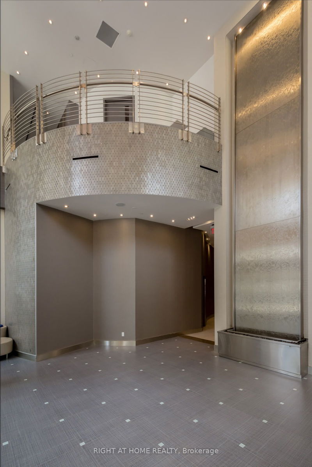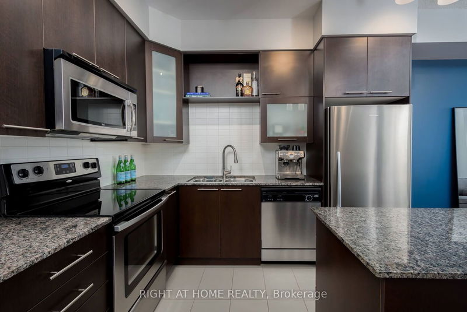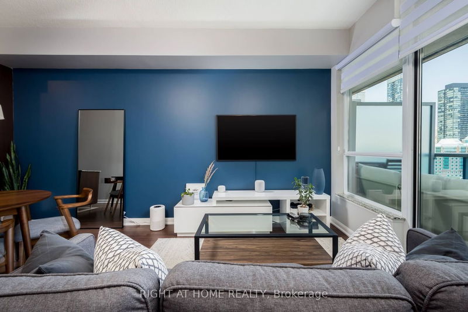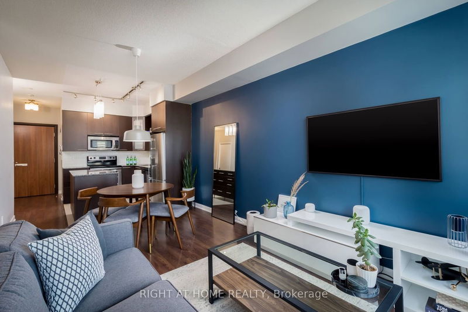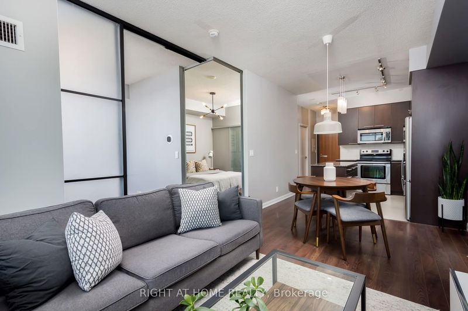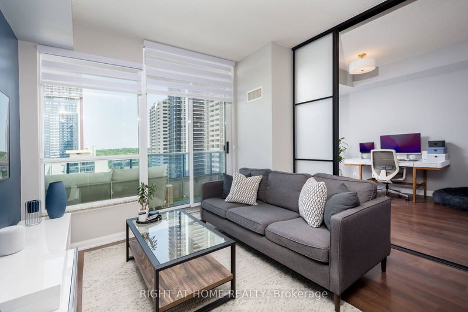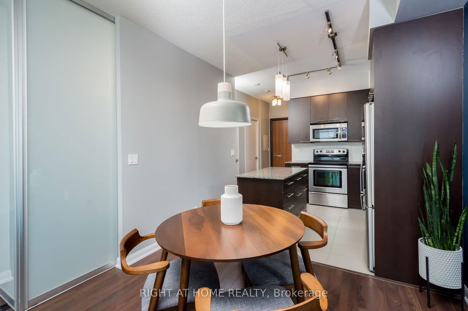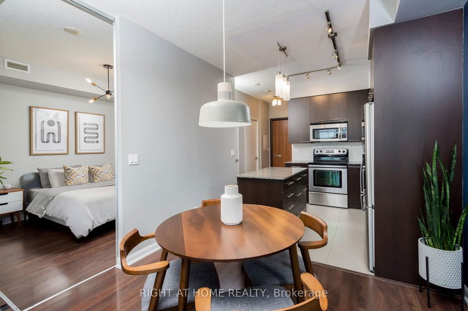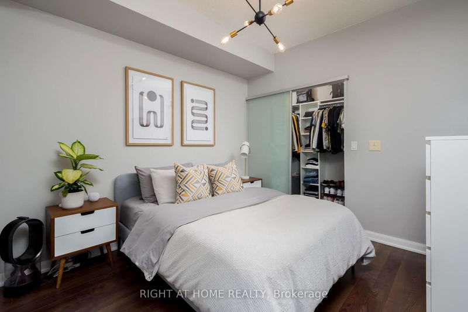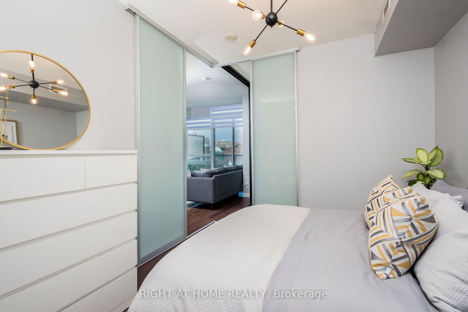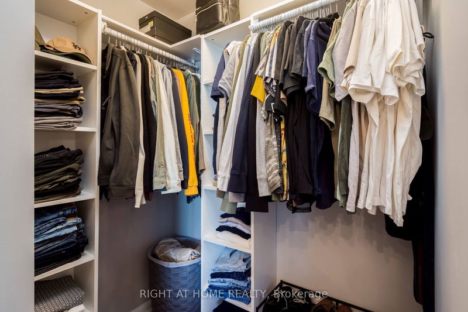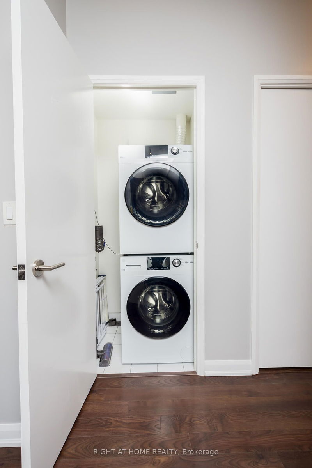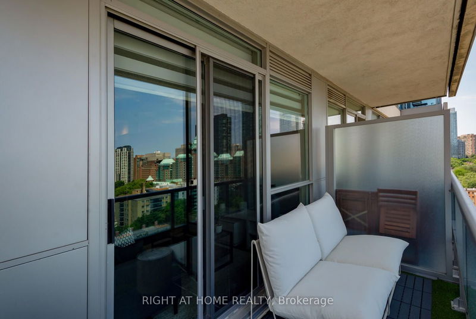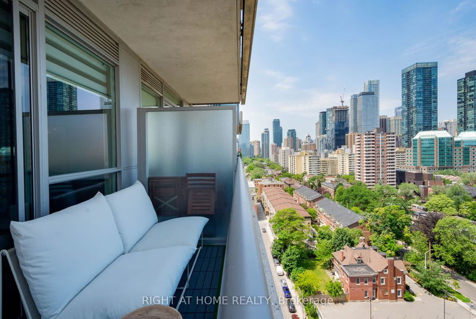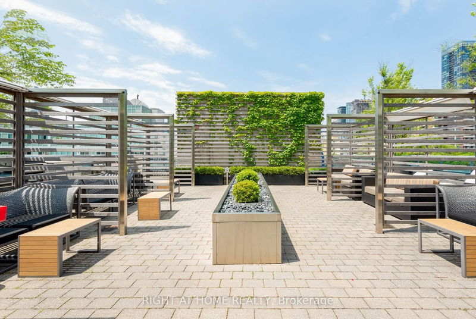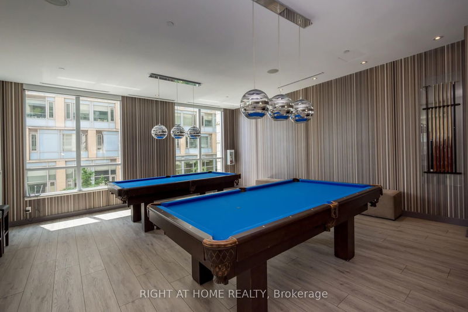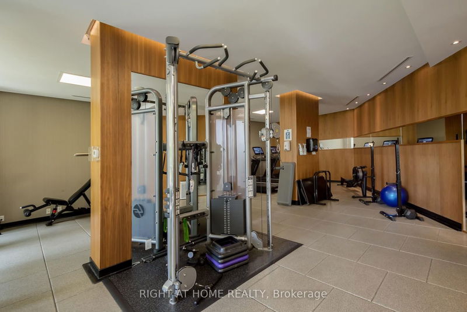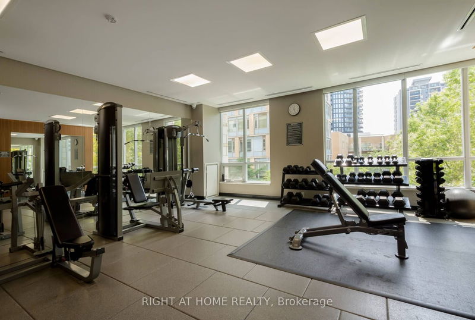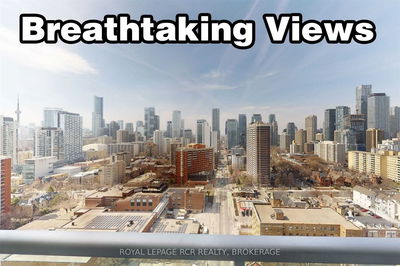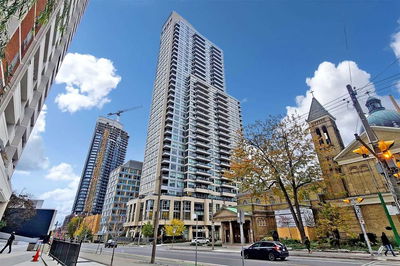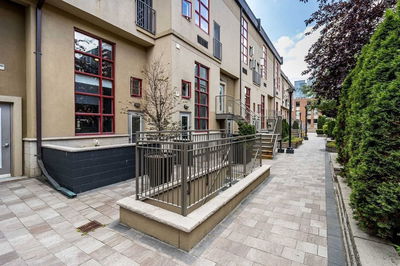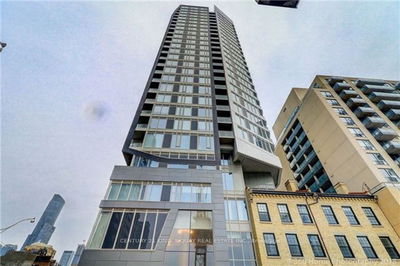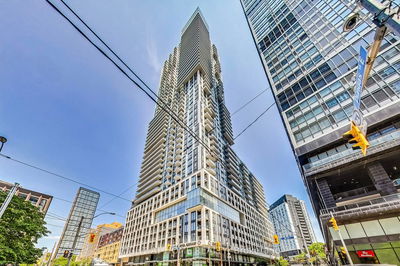Absolutely Stunning Condo In the Highly Sought After 500 Condos & Lofts! Tastefully Decorated With Designer Finishes, Being One Of The Largest 1+1 layouts In The Building This impressive 668Sq Ft Open Concept Show Stopper features 9Ft Ceilings, An Amazing Practical Open Concept layout, Large L Shaped Kitchen W/Full Size Appliances, Center Island W/Storage, Dining Area, Large Bedroom With Rare W/I Closet, Massive Den W/Custom 3 Panel Modern Glass Slider For Added Privacy, Large Bath, Large Balcony W/Floor Tile & Turf, Bright Sun-filled W/Large Windows, Custom Zebra Blinds, Unobstructed Views, Tons Of Storage ++ So Much More!! A True Turn Key!! Convenience! Convenience! Convenience! With Grocery, Shops, Transit, Schools, Parks + More All At Your Door Step!
Property Features
- Date Listed: Monday, June 26, 2023
- Virtual Tour: View Virtual Tour for 1402-500 Sherbourne Street
- City: Toronto
- Neighborhood: North St. James Town
- Full Address: 1402-500 Sherbourne Street, Toronto, M4X 1L1, Ontario, Canada
- Living Room: W/O To Balcony, O/Looks Dining, Large Window
- Kitchen: Centre Island, O/Looks Dining, Open Concept
- Listing Brokerage: Right At Home Realty - Disclaimer: The information contained in this listing has not been verified by Right At Home Realty and should be verified by the buyer.

