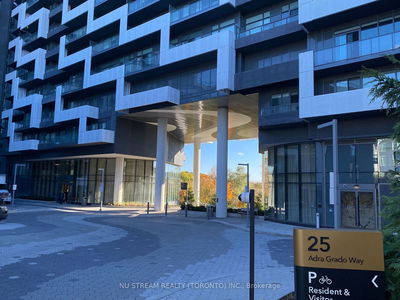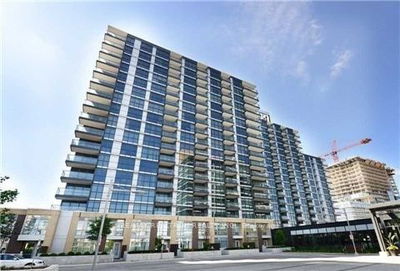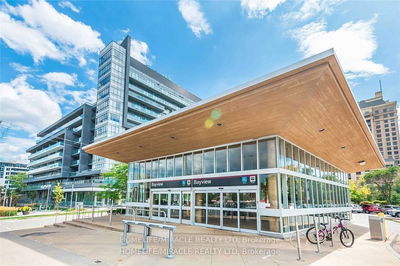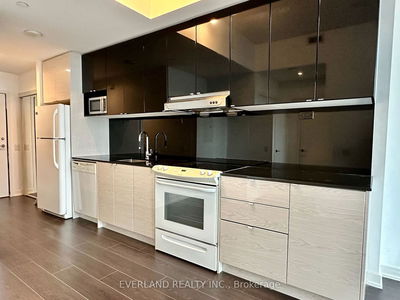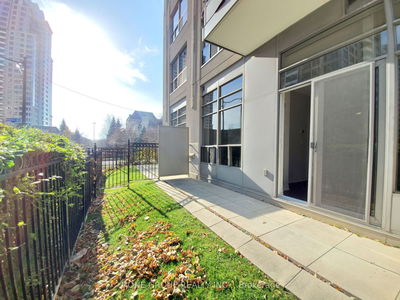Season Ii By Concord. One Year New, Higher Floor Facing Garden. 1 Bedroom With 1 Parking & 1 Locker. 505 Sq Ft Suite Area Plus 150 Sq Ft Balcony. 9 Feet Ceiling . Open Concept Kitchen With Quartz Counter Top Unit Features Premium Built In Appliances. Building Features Touchless Car Wash, Electric Vehicle Charging Station & An 80,000 Sq. Ft. Mega Club! Greate Location, Close To Shops, Hospital, Transit And Highway.
Property Features
- Date Listed: Thursday, June 29, 2023
- City: Toronto
- Neighborhood: Bayview Village
- Major Intersection: Leslie St/ Sheppard Ave E
- Full Address: 2510-85 Mcmahon Drive, Toronto, M5V 0B4, Ontario, Canada
- Living Room: Open Concept, Laminate, W/O To Balcony
- Kitchen: B/I Appliances, Granite Counter, Combined W/Dining
- Listing Brokerage: Homelife New World Realty Inc. - Disclaimer: The information contained in this listing has not been verified by Homelife New World Realty Inc. and should be verified by the buyer.














