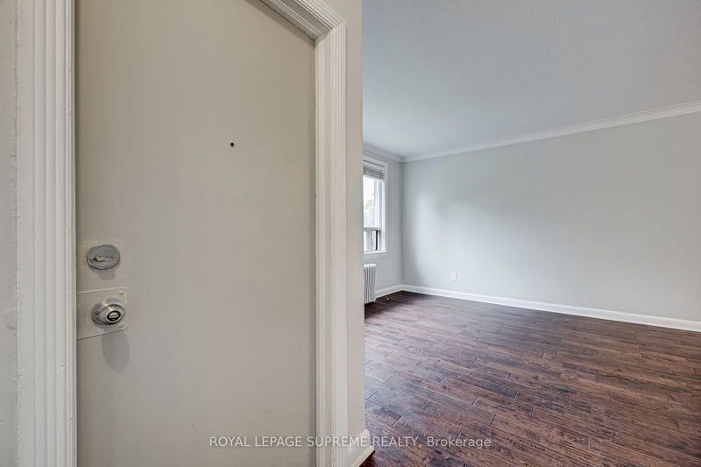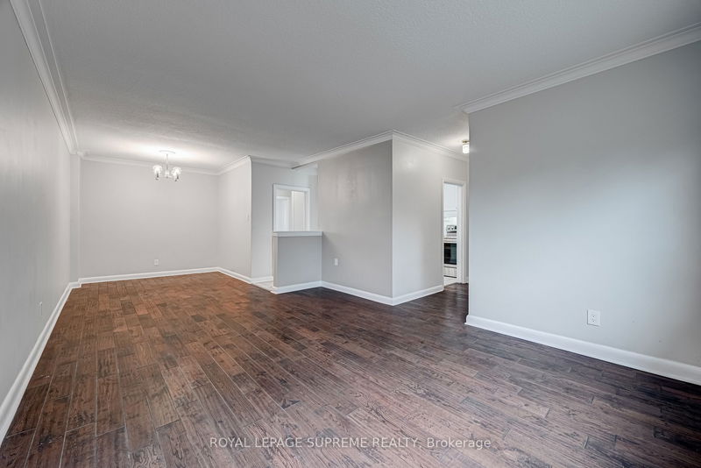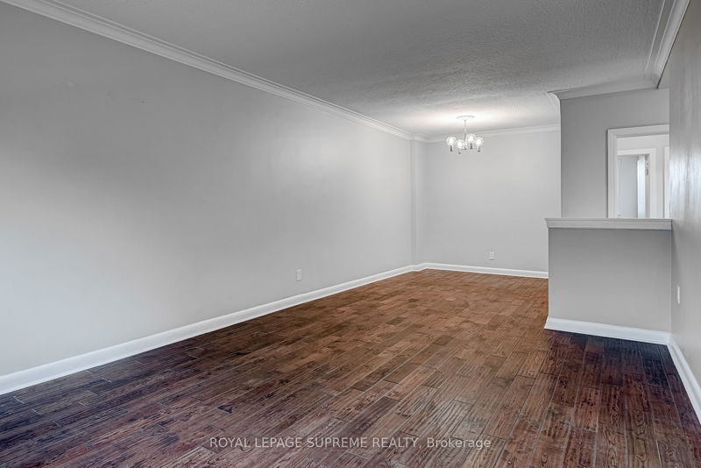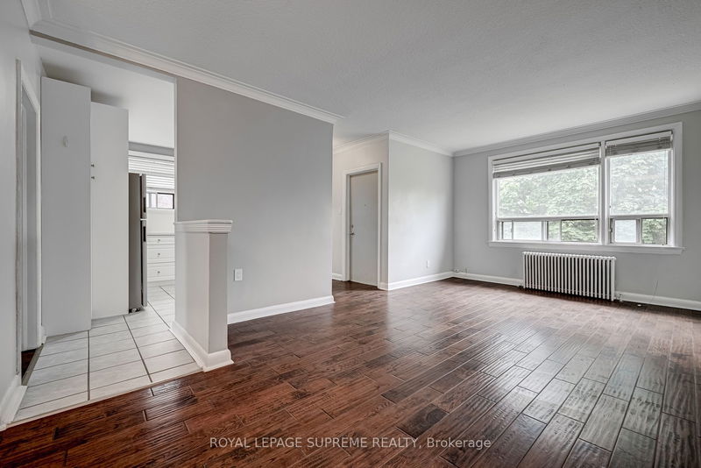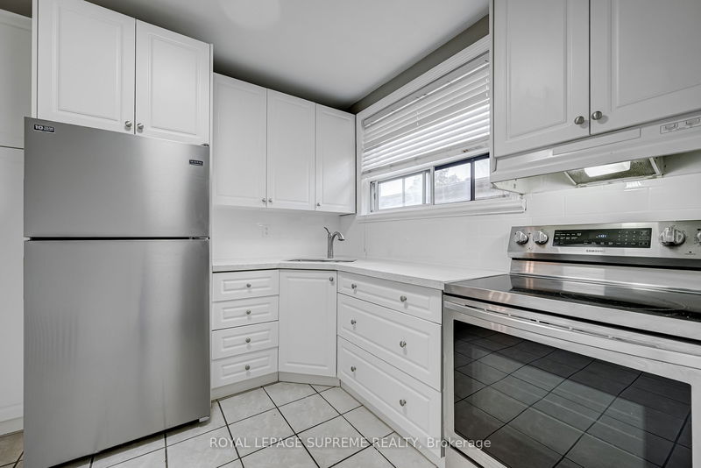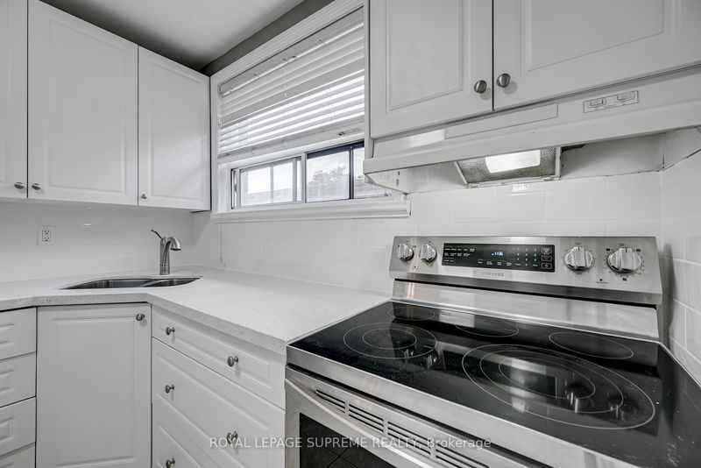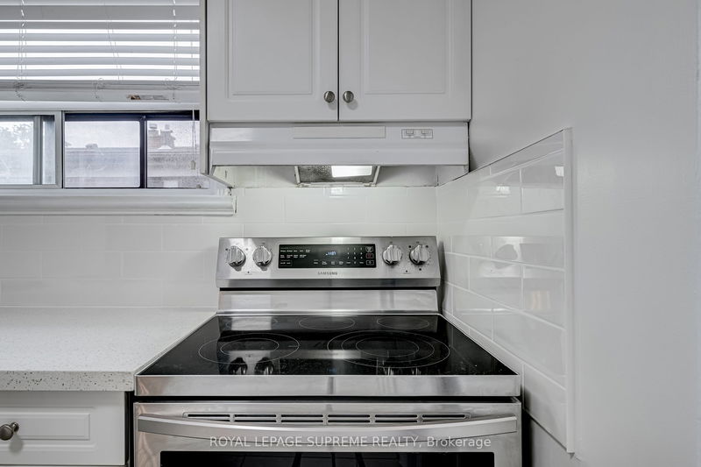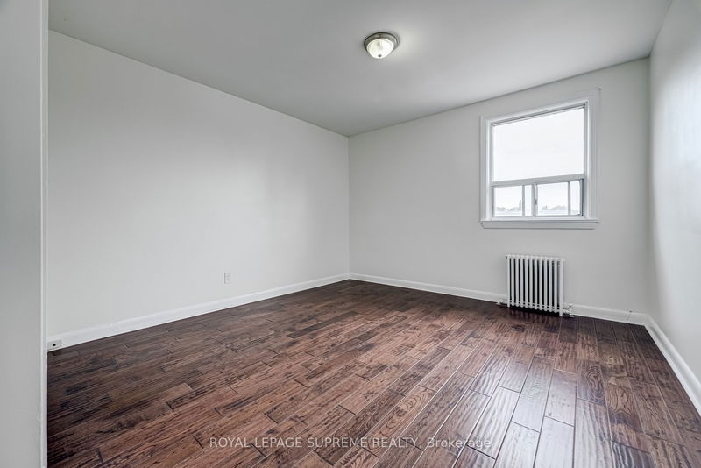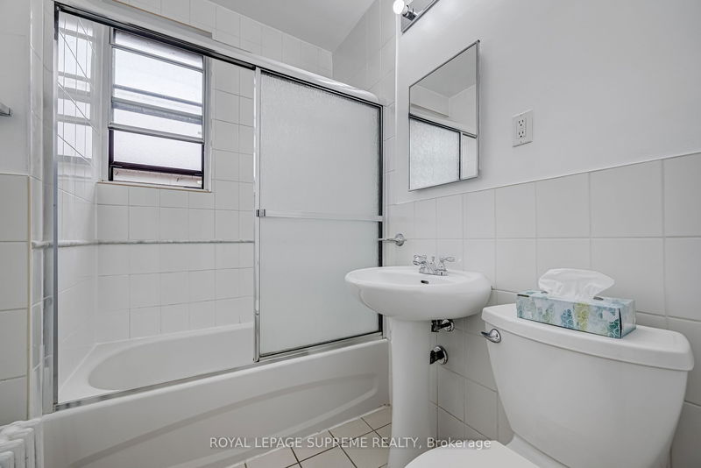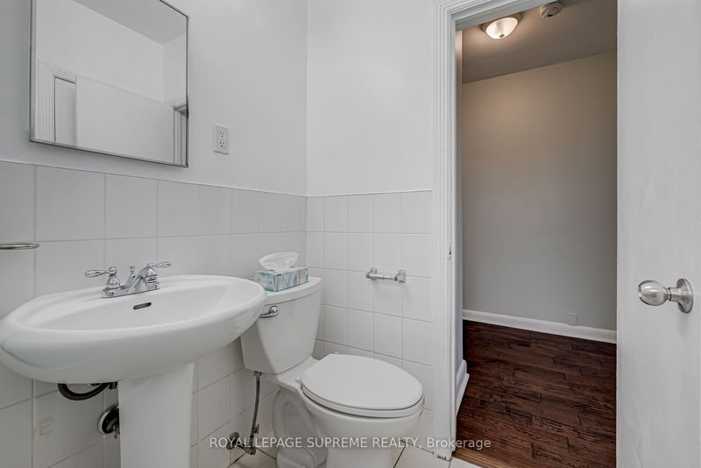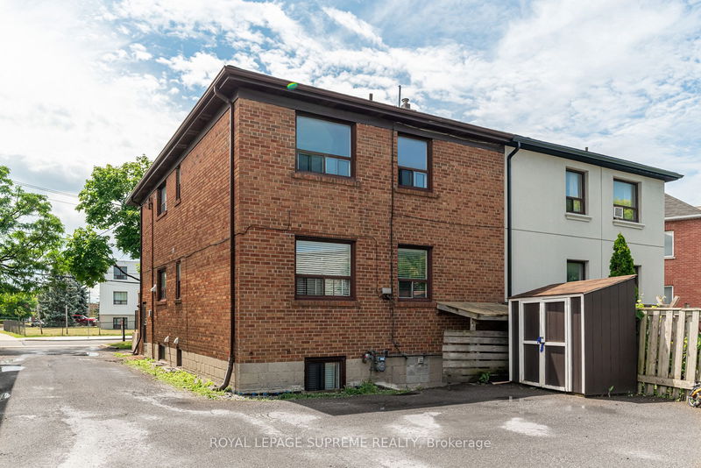Impeccably Maintained And Managed Triplex Second Floor Unit. High Ceilings, Bright, Spacious, And Conveniently Located? Yes Please! Upgraded Kitchen With A Breakfast Area And Lots Of Cupboard Space. Hardwood Floors Throughout. Large Principal Living And Dining Rooms. Two Spacious Bedrooms, Each With Their Own Closet And Window. Plenty Of Closet Storage Space Throughout The Unit. Coin Laundry In The Lower Level. Conveniently Located With A Ttc Bus Stop At Your Doorstep! 10 Minute Bus Ride Directly To Lawrence W Subway Station - Just A Quick Subway Ride To Downtown. An Even Shorter Bus Ride To Yorkdale Shopping Centre! Accessing The Allen Expressway And The 401 Are A Breeze! North Or South Ends Of The City Are Easily Accessed From This Incredible Property.
Property Features
- Date Listed: Friday, June 30, 2023
- Virtual Tour: View Virtual Tour for 3-104 Neptune Drive
- City: Toronto
- Neighborhood: Englemount-Lawrence
- Full Address: 3-104 Neptune Drive, Toronto, M6A 1X4, Ontario, Canada
- Living Room: Hardwood Floor, Crown Moulding, Open Concept
- Kitchen: Ceramic Floor, Quartz Counter, Window
- Listing Brokerage: Royal Lepage Supreme Realty - Disclaimer: The information contained in this listing has not been verified by Royal Lepage Supreme Realty and should be verified by the buyer.




