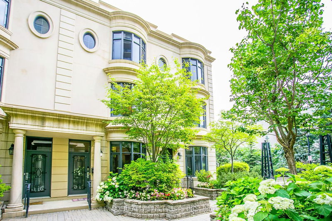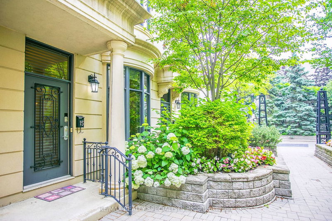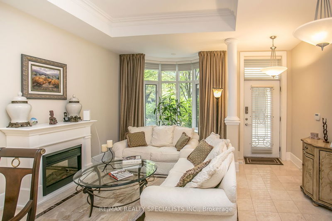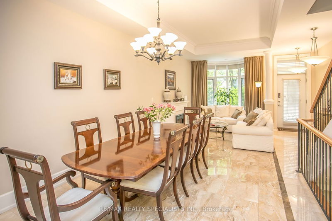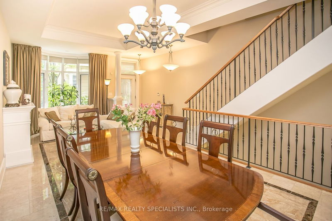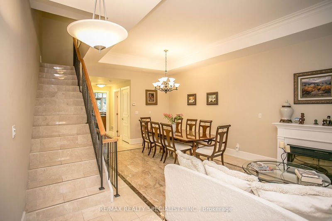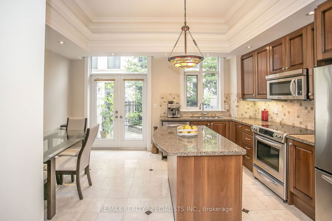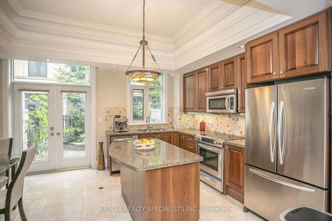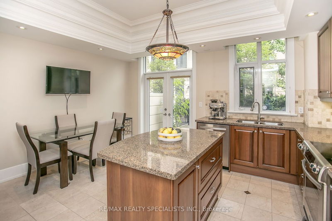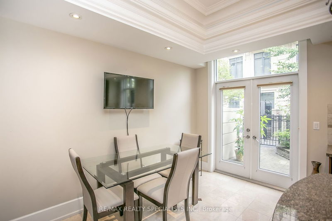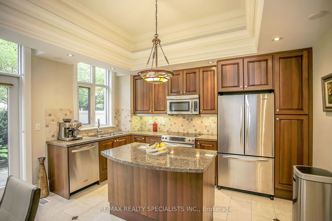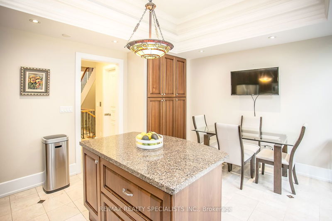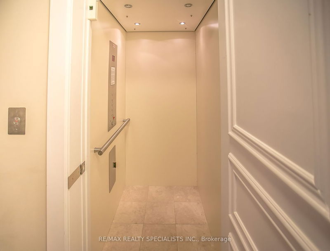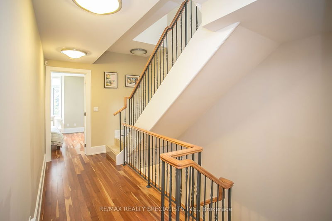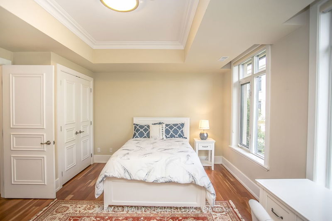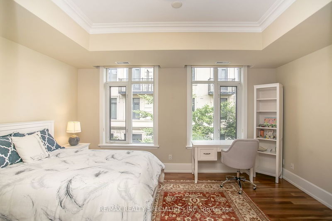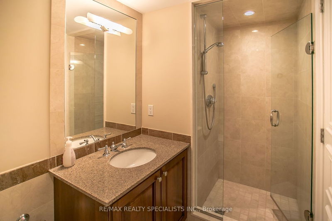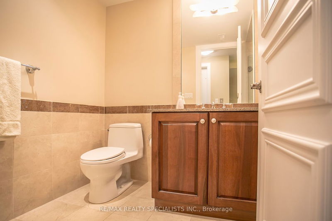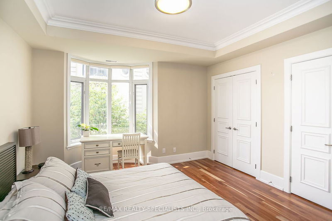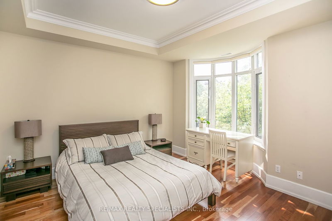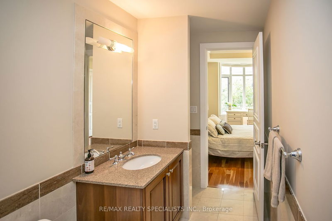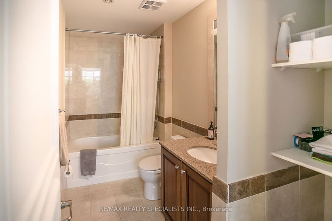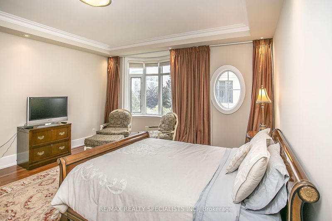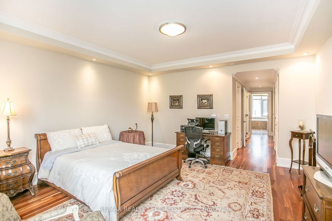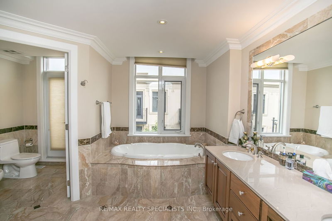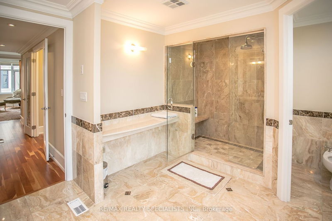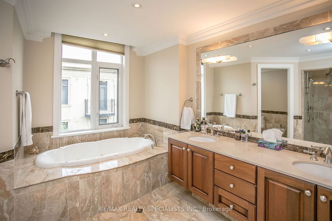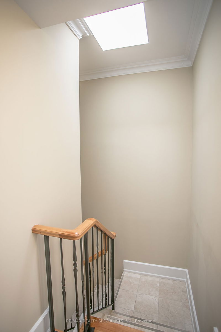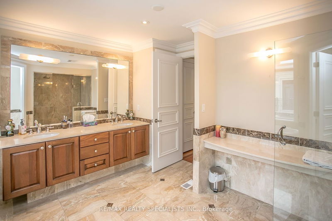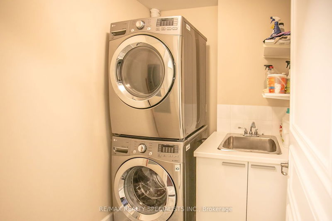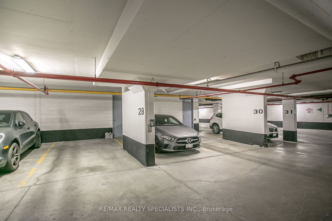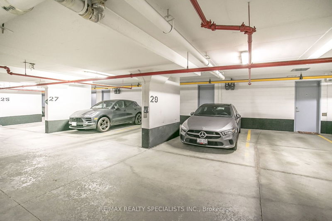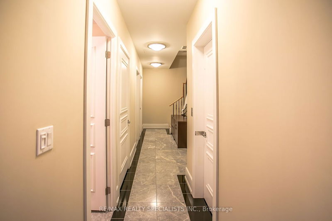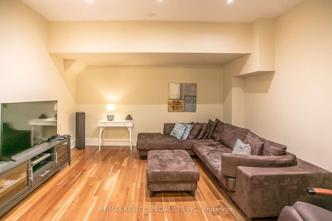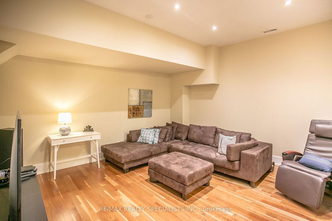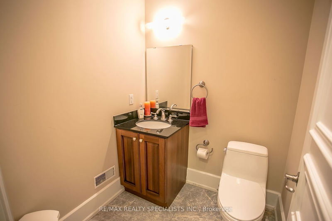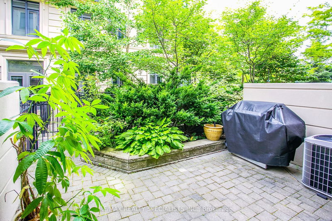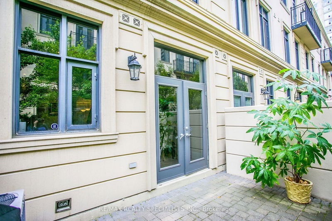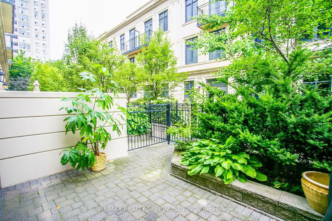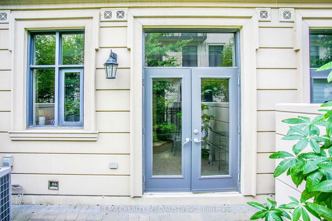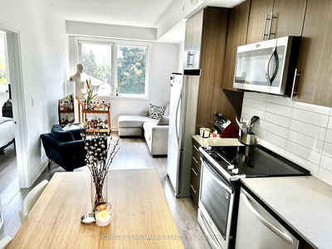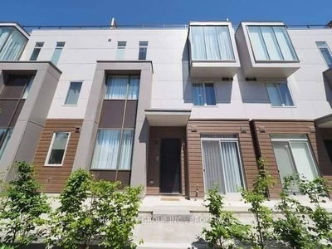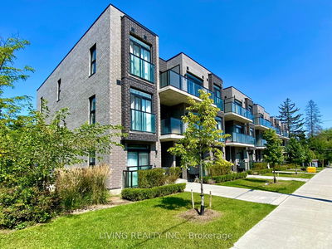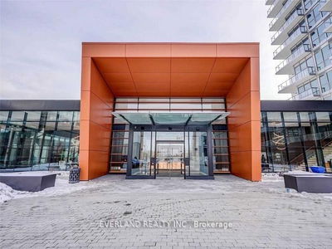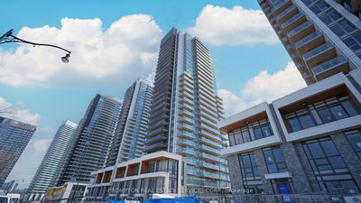Introducing A Stunning 3-Bdrm, 5-Wshrm Condo For Sale In Bayview Village, Toronto, Built By Renowned Builder Shane Baghai. This Exquisite Condo Features An Elevator Providing Access To All Levels, A Gourmet Kit W/A Center Island, Crown Molding, Granite Countertops, Two Parking Spaces, And An Elevator Lift Access To All Levels Of The Unit. With Hunter Douglas Window Coverings, It Offers A Touch Of Elegance And Privacy. Located In A Millionaires' Gated Community, This French Architectural Beauty Boasts Italian Interior Elegance And Features An Exquisite Master Ensuite. 11 feet coffered ceilings. The Condo Also Offers Top-Of-The-Line Stainless Steel Appliances, Washer/Dryer, Central Vacuum, Security System, And Pot Lights, Ensuring A Luxurious Living Experience. It Is Conveniently Situated Near Schls, Amenities, Major Highways (401/404/407), Hospitals, And Shopping Centers, Making It A Desirable Location. Don't Miss Out On This Opportunity To Own A Masterpiece Crafted By Shane Baghai.
Property Features
- Date Listed: Friday, June 30, 2023
- Virtual Tour: View Virtual Tour for 15-25 Elkhorn Drive S
- City: Toronto
- Neighborhood: Bayview Village
- Full Address: 15-25 Elkhorn Drive S, Toronto, M2K 3E8, Ontario, Canada
- Living Room: Marble Floor, Fireplace, Bay Window
- Kitchen: Granite Counter, Stainless Steel Appl, W/O To Yard
- Listing Brokerage: Re/Max Realty Specialists Inc. - Disclaimer: The information contained in this listing has not been verified by Re/Max Realty Specialists Inc. and should be verified by the buyer.

