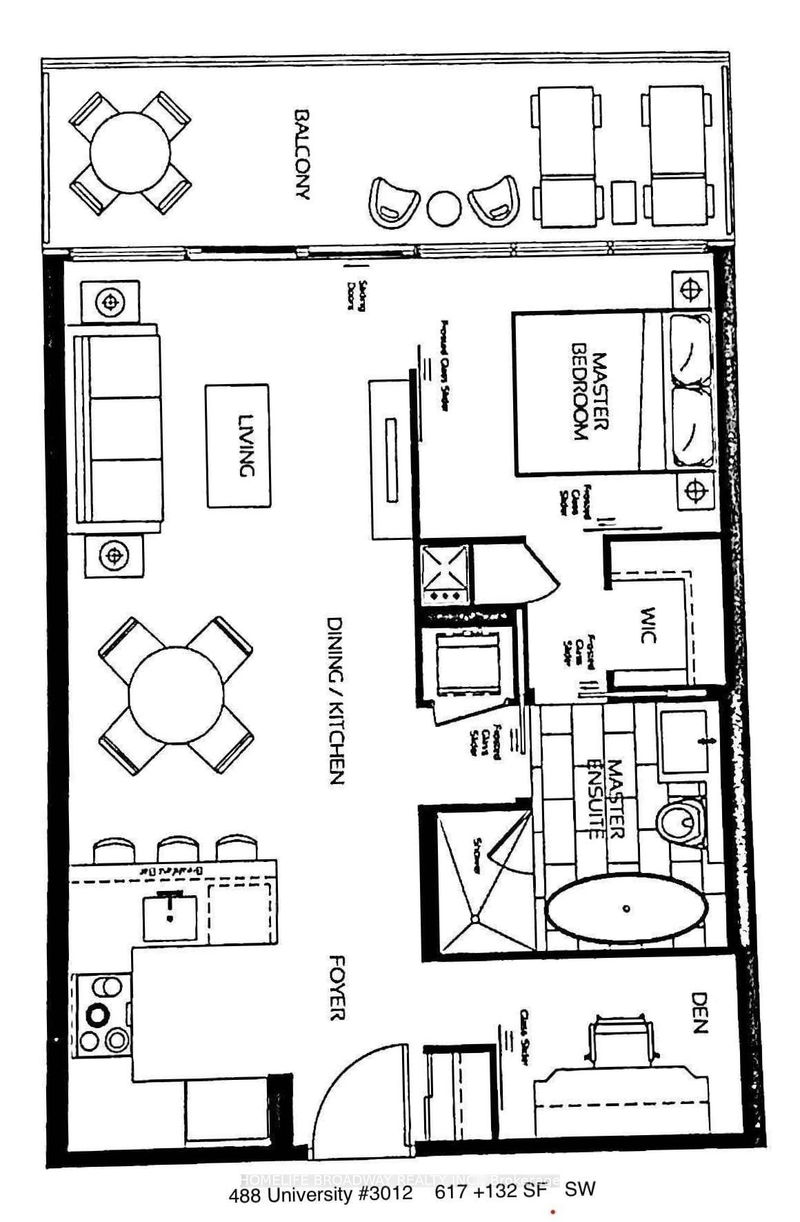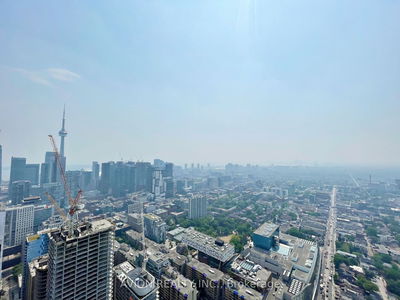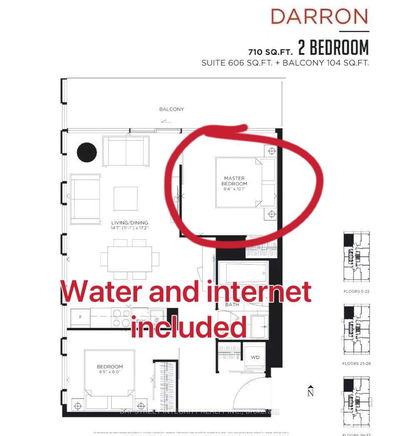The Residences of 488 University Ave. Award Winning Project in Prime Location. George V Model Floor Plan with 1 Bedroom + Den. 749 sf (617sf + 132 sf balcony). sun-Filled with SW sunset views. 9' Ceiling, engineered Wood flooring through out. Steps to all amenities : Hospital, Queens Park, Dundas Square, Eaton centre. Eaton Centre, Direct Access to TTC Subway station.
Property Features
- Date Listed: Friday, June 30, 2023
- City: Toronto
- Neighborhood: University
- Major Intersection: University / Dundas
- Full Address: 3012-488 University Avenue, Toronto, M5G 1V6, Ontario, Canada
- Living Room: Laminate, Open Concept, W/O To Balcony
- Kitchen: Laminate, Granite Counter, Backsplash
- Listing Brokerage: Homelife Broadway Realty Inc. - Disclaimer: The information contained in this listing has not been verified by Homelife Broadway Realty Inc. and should be verified by the buyer.





















