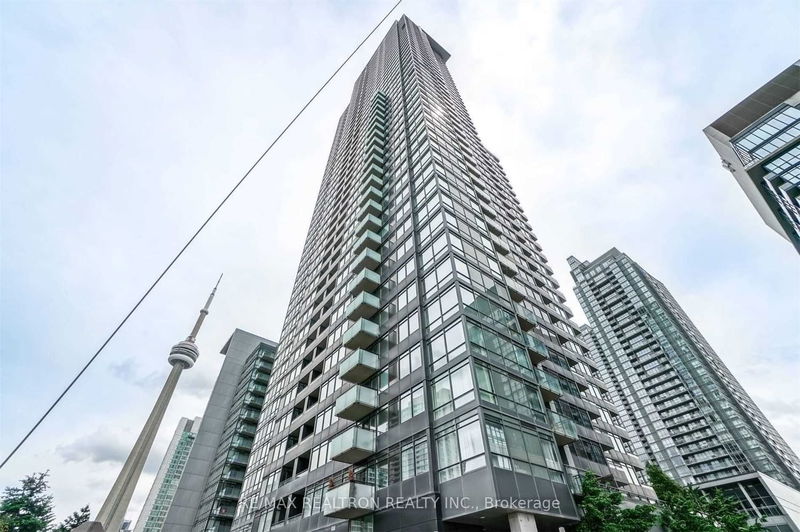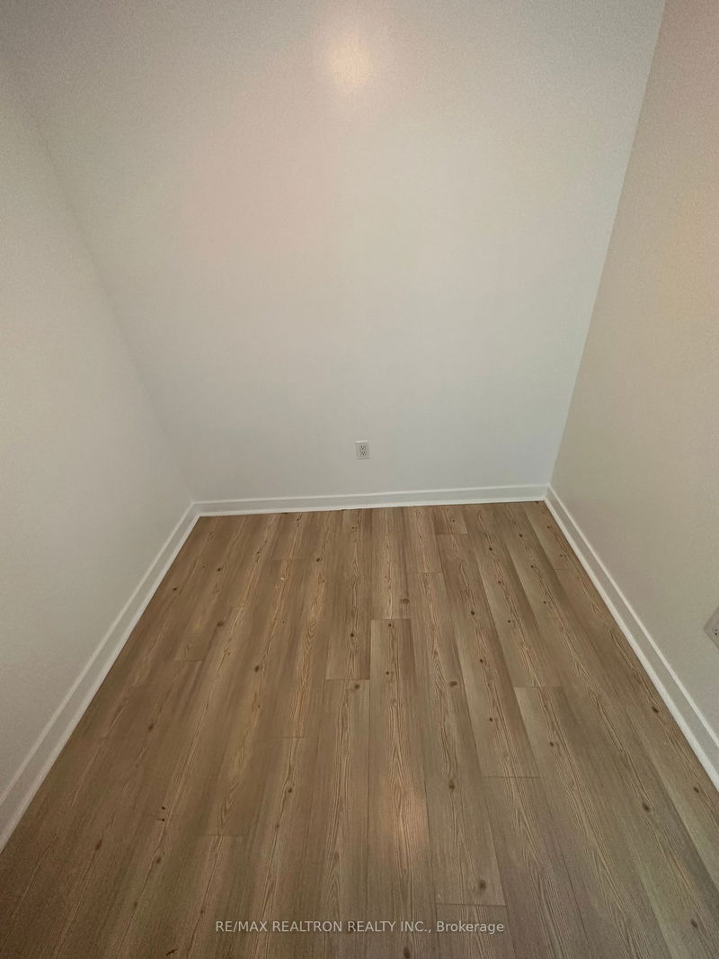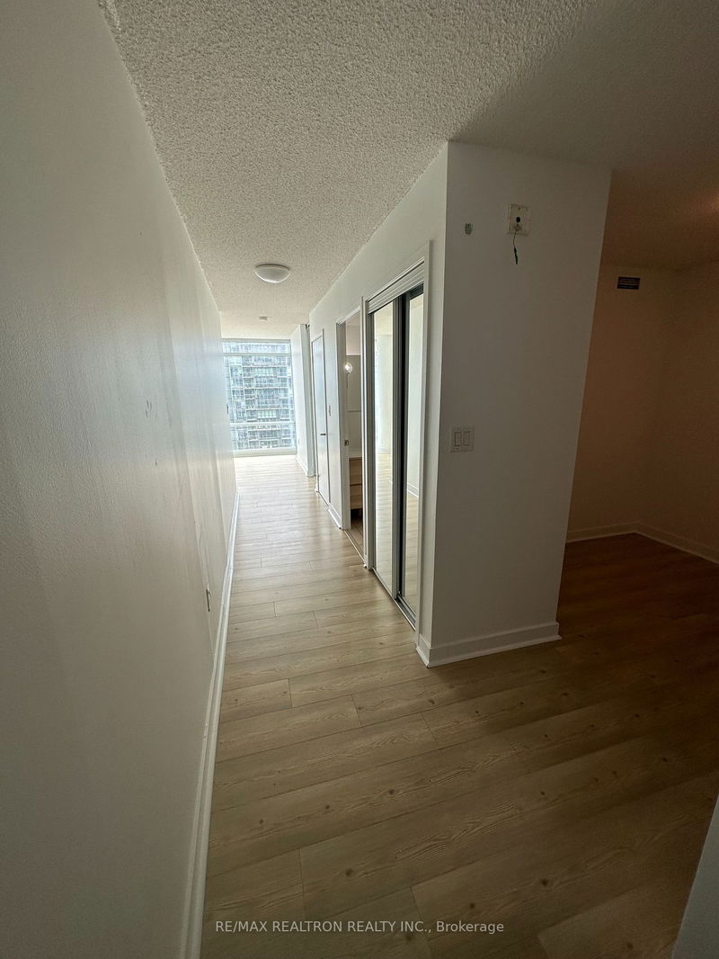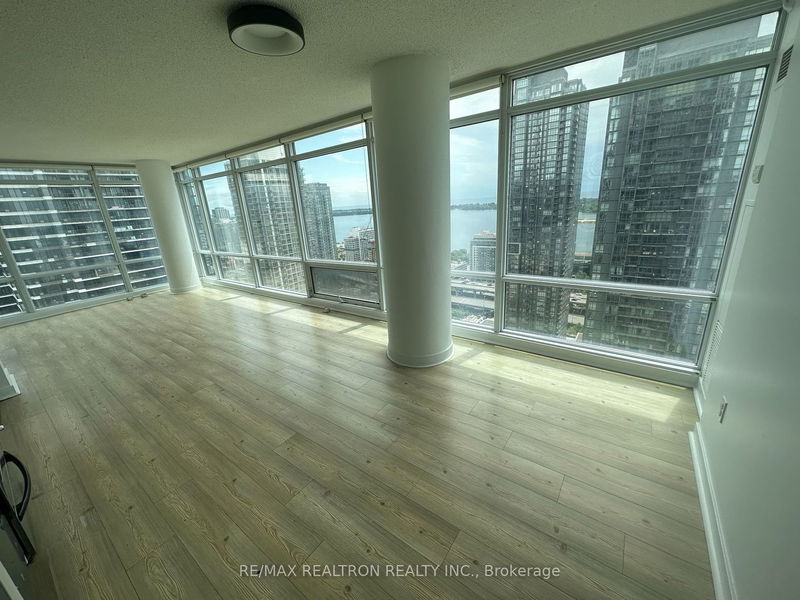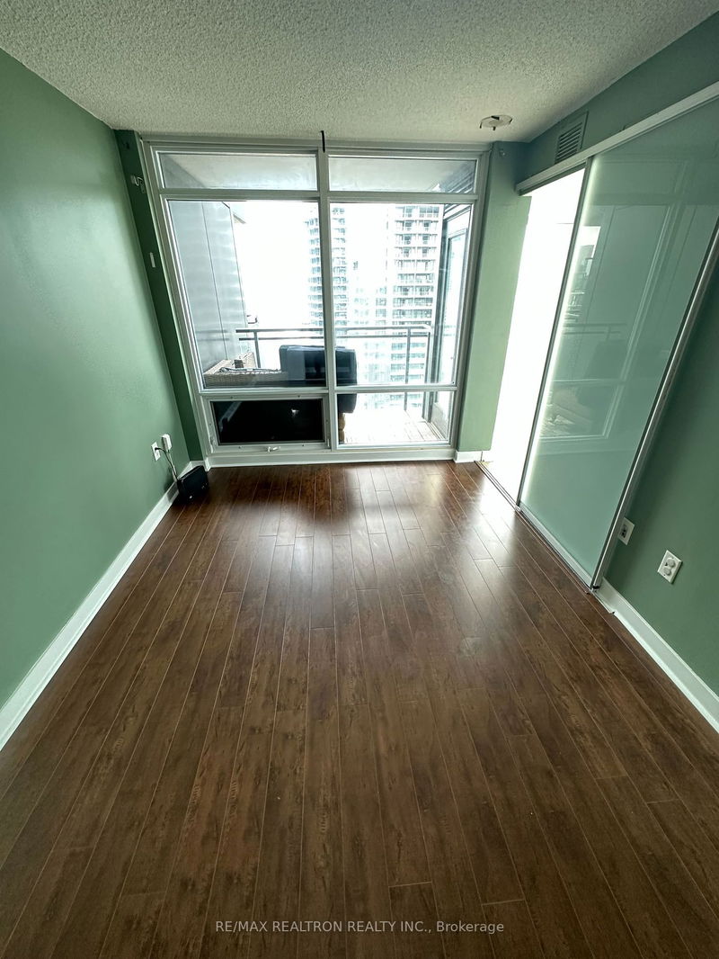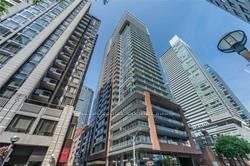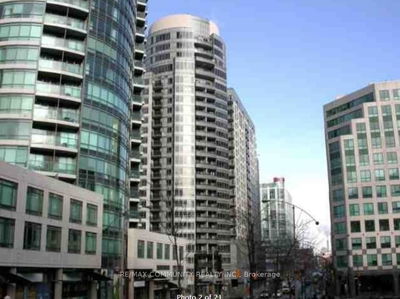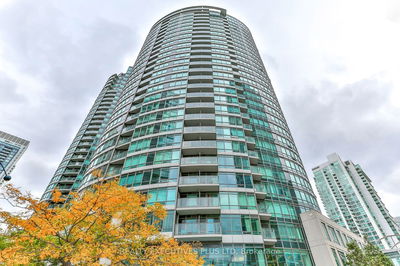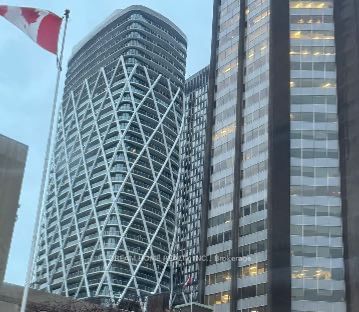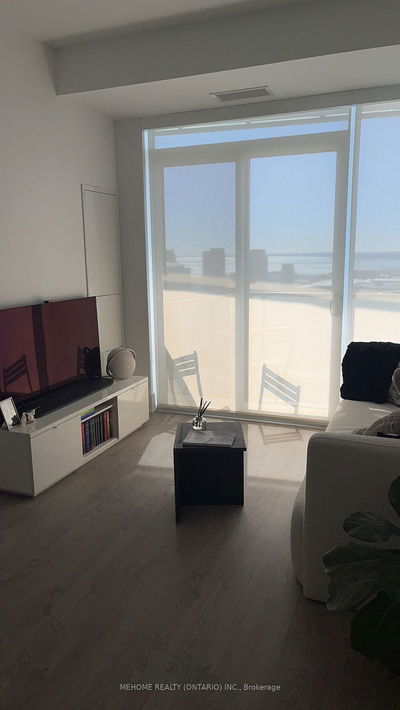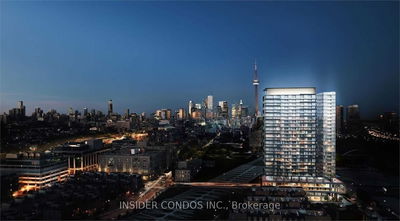Imagine Dining In Ur Own Din Rm While Enjoying A Breath-Taking View Of Lake Ontario & Downtown Toronto. Flr To Ceiling & Wall To Wall Windows W/ South East Exposure. An Open Concept Layout W/ Magnificent Lake Views! An Absolute Showpiece! 2 Split Bedroom W/ A Large Den That Could Be Used As An Office Or A Brm. Indoor Pool, Gym, Party Room, Outdoor Lounge W/ Bbq, Rock Climbing Wall & More! There Is 24Hr Concierge & Visitor Parking! Enjoy The Convenience Of Living In The Center Of It All; From Entertainment District To Financial District. Steps To All Amenities - Restaurants, Bars, Cafes, Grocery, Library! TTC, Gardiner Expressway Or Walk To The Harbourfront Waterfront! 8 Acre Park, New Schools & Rec Centre Across The Street.
Property Features
- Date Listed: Tuesday, July 04, 2023
- City: Toronto
- Neighborhood: Waterfront Communities C1
- Major Intersection: Front & Spadina
- Full Address: 3606-25 Telegram Mews, Toronto, M5V 3Z1, Ontario, Canada
- Living Room: Laminate, Combined W/Kitchen, South View
- Kitchen: Laminate, Stainless Steel Appl, Granite Counter
- Listing Brokerage: Re/Max Realtron Realty Inc. - Disclaimer: The information contained in this listing has not been verified by Re/Max Realtron Realty Inc. and should be verified by the buyer.

