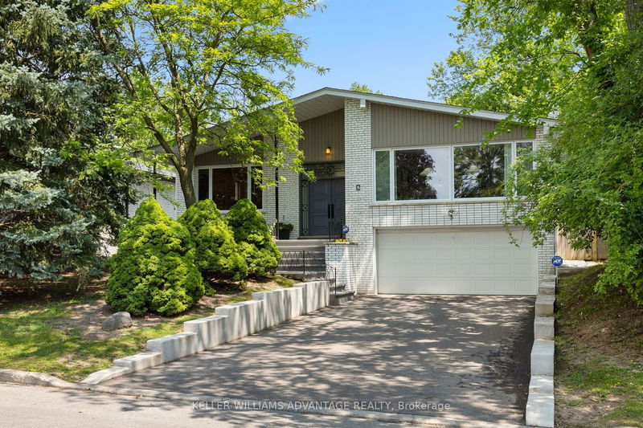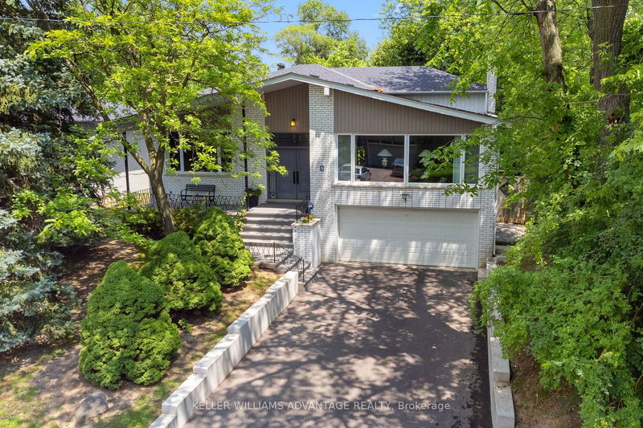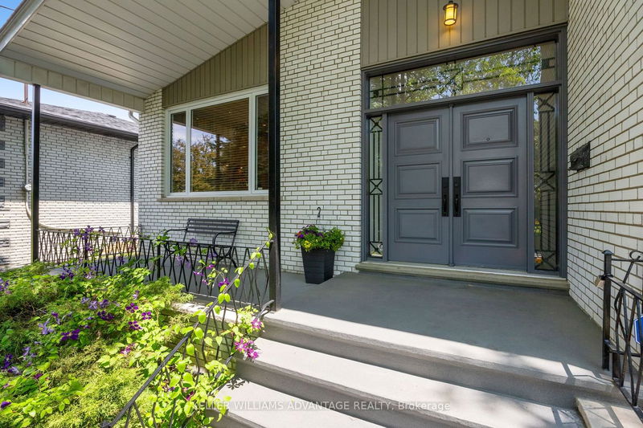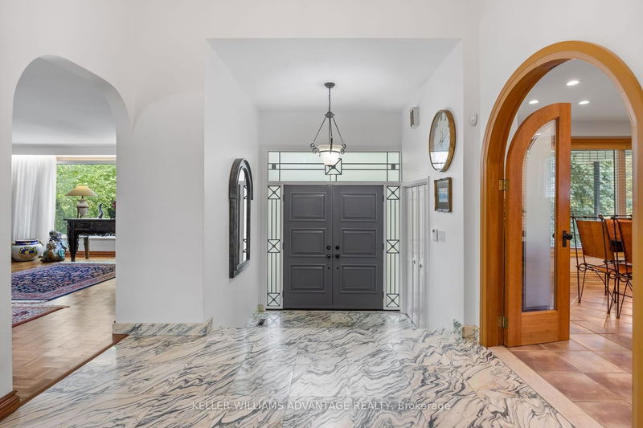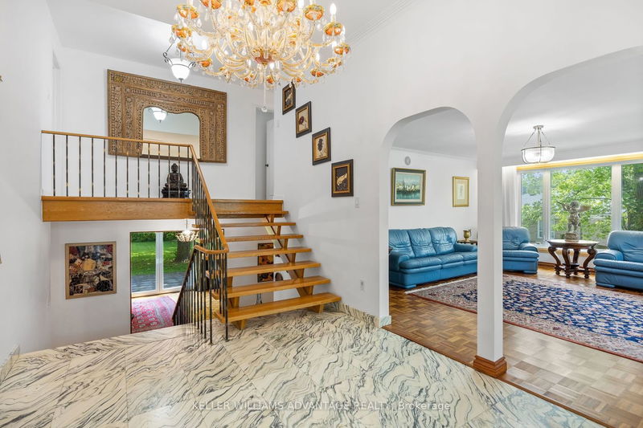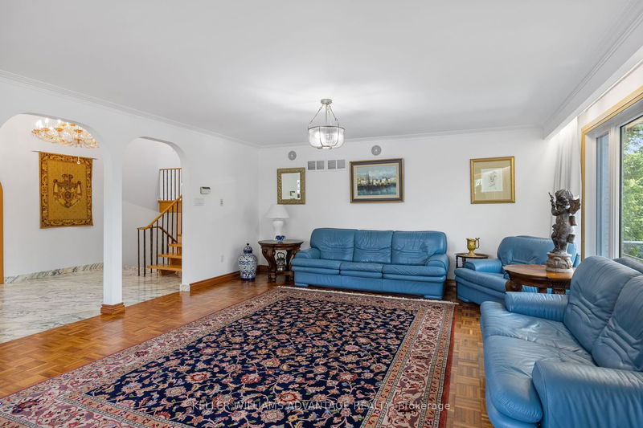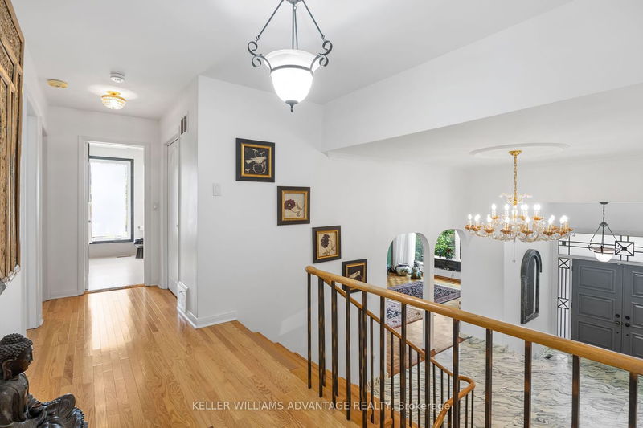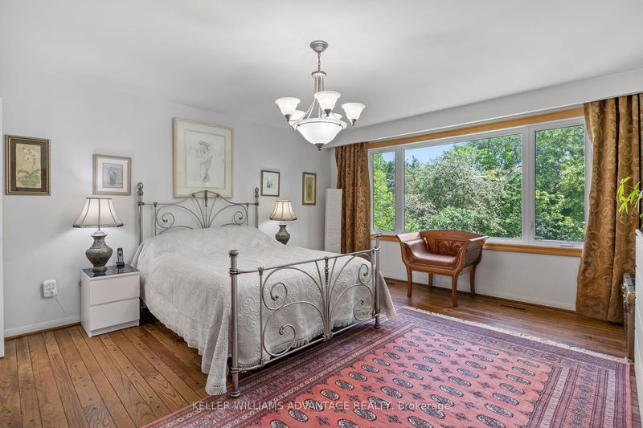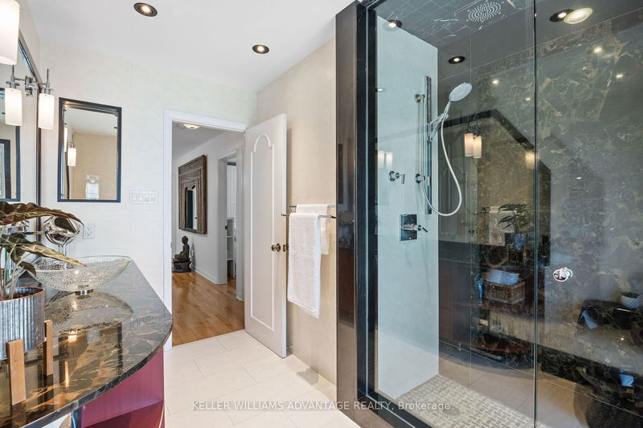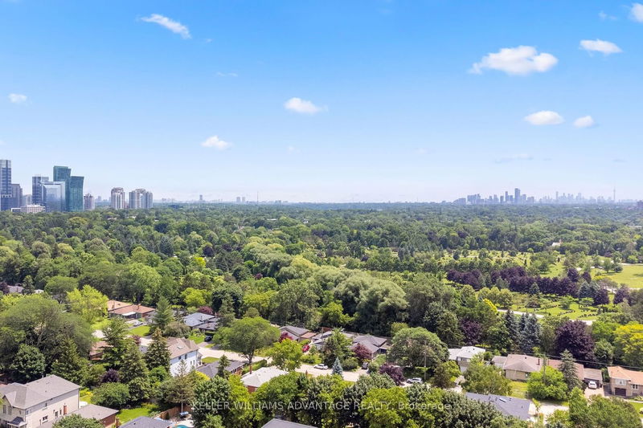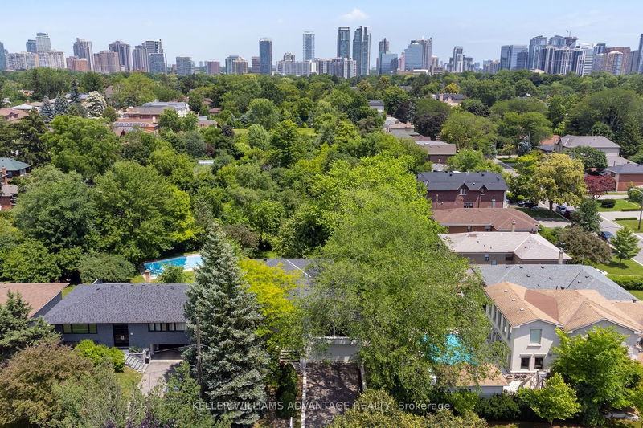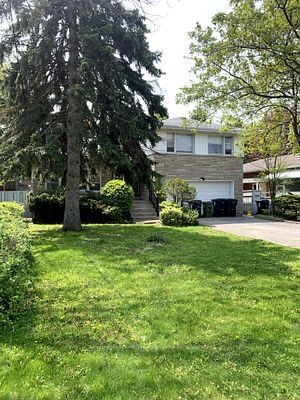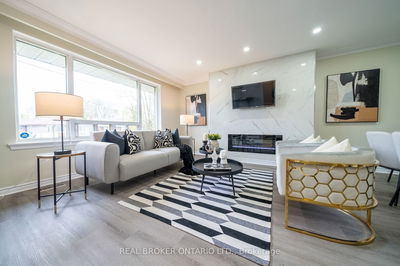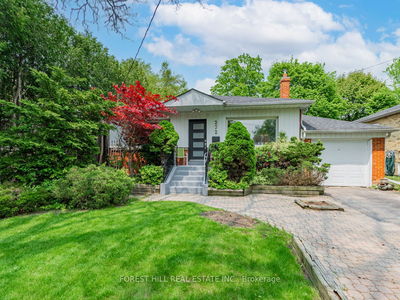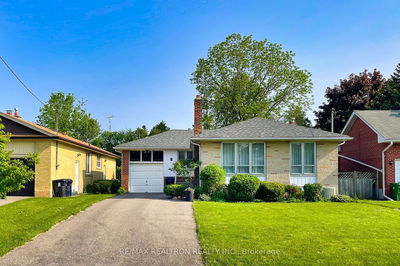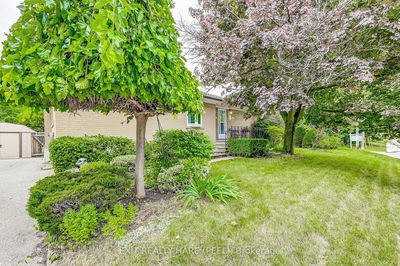*** Rare Opportunity *** Spectacular, Custom Built 2,747 Square-Feet Above-Grade (Per MPAC) Home, Strategically Located On A Quiet Street In Sought-After Willowdale-West On A 'Properly Reserved' 60x150 Feet PREMIUM Lot. Touring This Home Will Leave You Thinking Long After You Left, With Its Enchanting Cathedral Ceilings In The Grand Entrance Hall (10.75 Feet Tall), Hollywood-Style Kitchen with Modern Cabinetry Overlooking The Front Garden, Shockingly Oversized Living And Dining, Three Super-Generously-Sized Bedrooms Overlooking A Tranquil, Pool-Sized Private Backyard With 'Unlimited' Views... Large Office Above Ground (Potential To Remodel As 4th Bedroom) and An Extra-Extra-Large Family Room With Plenty Of Sitting And Wet Bar, Entertainers' Delight!! This Family Home Has Been Meticulously Maintained Over The Years With Countless Investments & Top-Quality Upgrades. Walking Distance To Subway, North York Centre, Shopping, Restaurants, Schools, Parks And Ravine Trails... A Must Not Miss!
Property Features
- Date Listed: Tuesday, July 04, 2023
- Virtual Tour: View Virtual Tour for 5 Cobden Street
- City: Toronto
- Neighborhood: Willowdale West
- Major Intersection: Yonge & Sheppard
- Full Address: 5 Cobden Street, Toronto, M2R 1R8, Ontario, Canada
- Living Room: Open Concept, Large Window, O/Looks Frontyard
- Kitchen: Hollywood Kitchen, Eat-In Kitchen, B/I Appliances
- Family Room: W/O To Patio, Wet Bar, Double Doors
- Listing Brokerage: Keller Williams Advantage Realty - Disclaimer: The information contained in this listing has not been verified by Keller Williams Advantage Realty and should be verified by the buyer.

