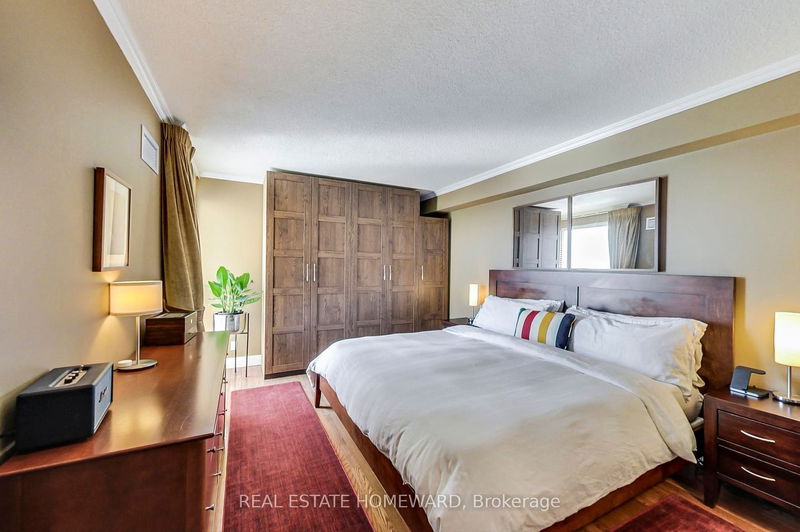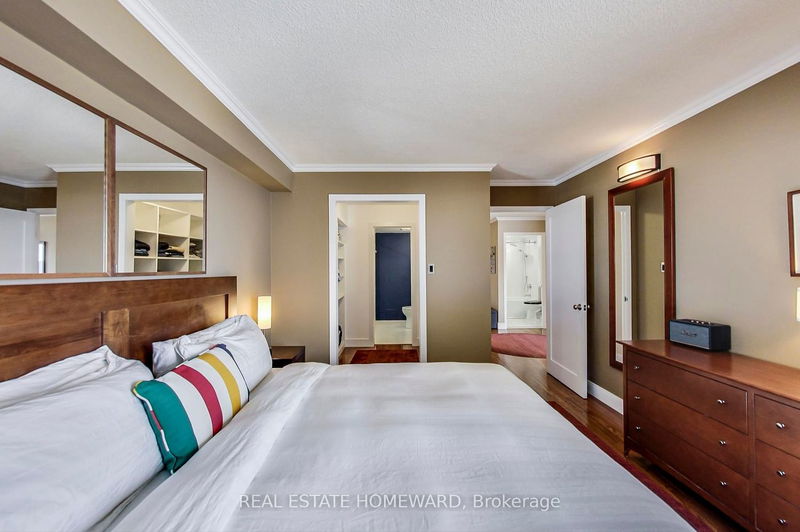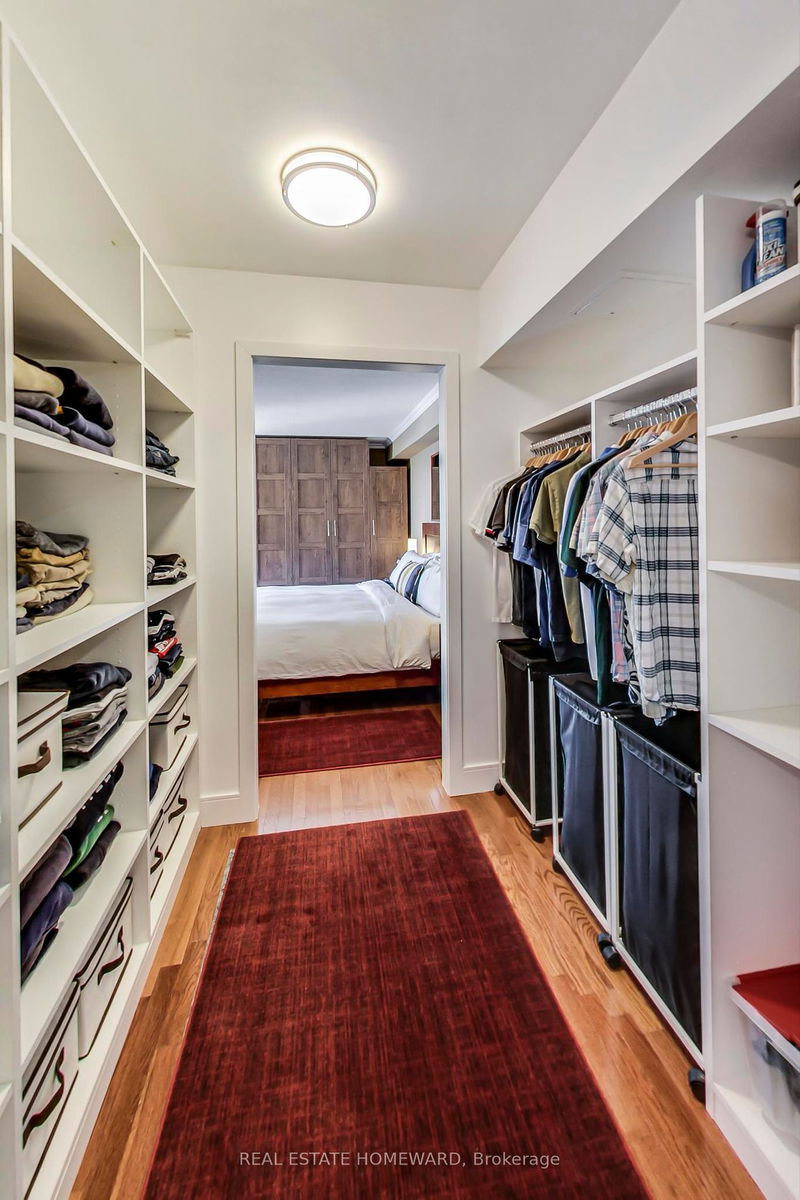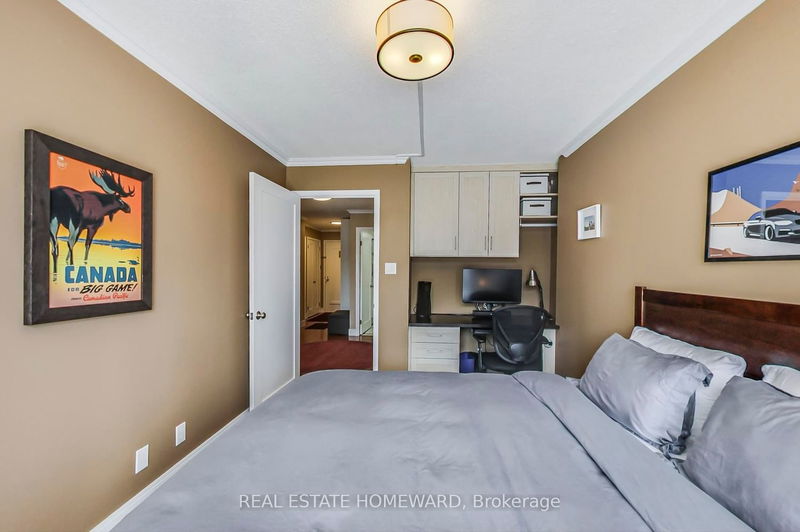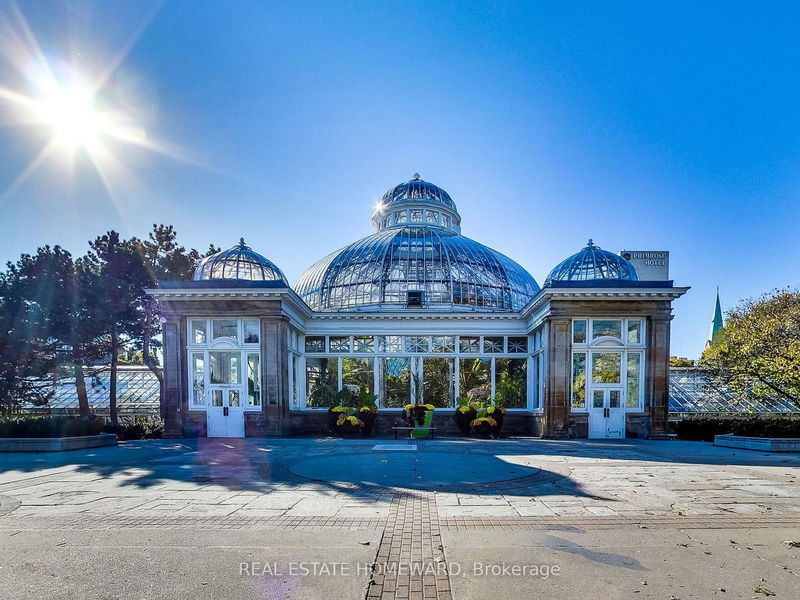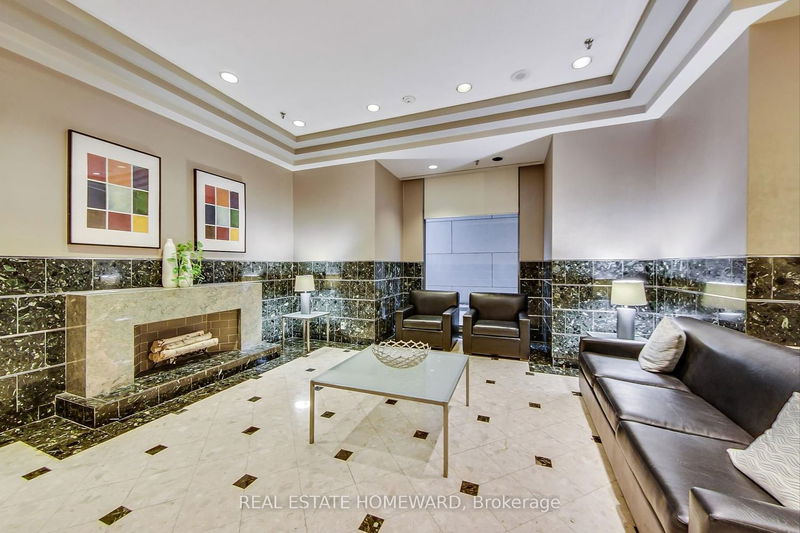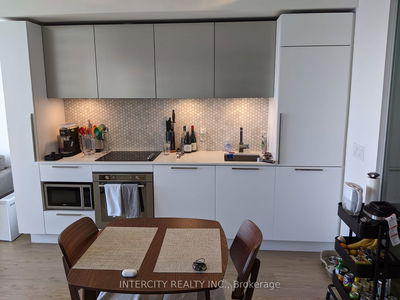No detail left untouched in this spacious and well laid-out unit at Metropolitan Essex! Combined living and dining room feature hardwood floors, stone accent wall, and unobstructed southeast views over Allan Gardens from floor-to-ceiling windows with automated shades. Retro cool kitchen with vinyl tile flooring and quartz counters opens to den/office with incredible view. Spacious primary bedroom with built-in armoires, walk-through double closet, and 4-piece ensuite. Second bedroom with south view and built-in desk, perfect for both guests and working from home! Ample storage throughout, including floor-to-ceiling entrance armoire. Thoughtful touches throughout (check out the retro light switches!) means you can move in and enjoy - the work has been done for you! Quiet and well run building with 24 hr concierge.
Property Features
- Date Listed: Wednesday, July 05, 2023
- Virtual Tour: View Virtual Tour for 706-298 Jarvis Street
- City: Toronto
- Neighborhood: Church-Yonge Corridor
- Full Address: 706-298 Jarvis Street, Toronto, M5B 2M4, Ontario, Canada
- Living Room: Hardwood Floor, Combined W/Dining, O/Looks Park
- Kitchen: Quartz Counter, Double Sink
- Listing Brokerage: Real Estate Homeward - Disclaimer: The information contained in this listing has not been verified by Real Estate Homeward and should be verified by the buyer.















