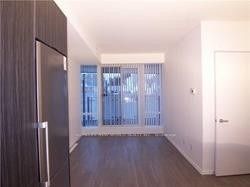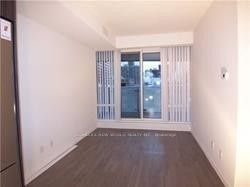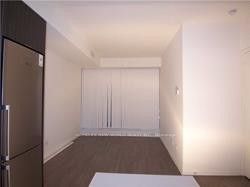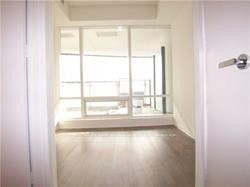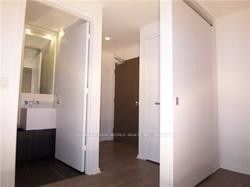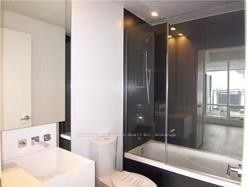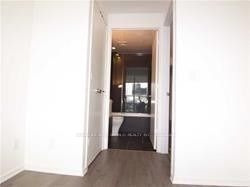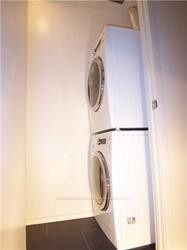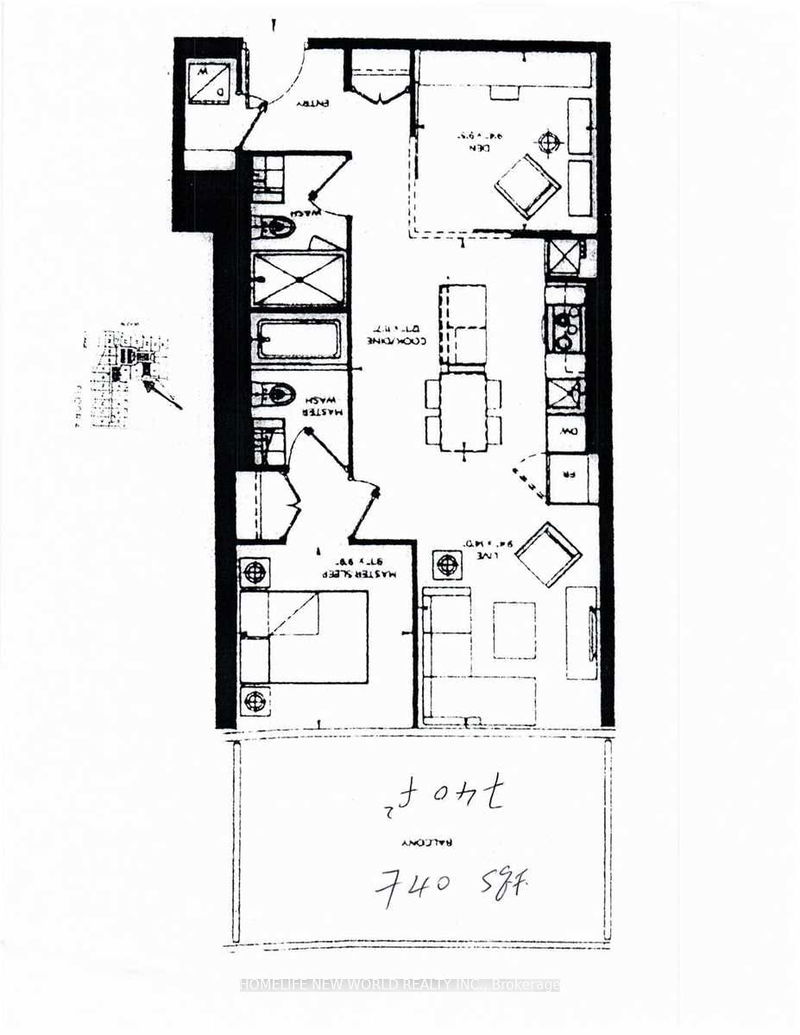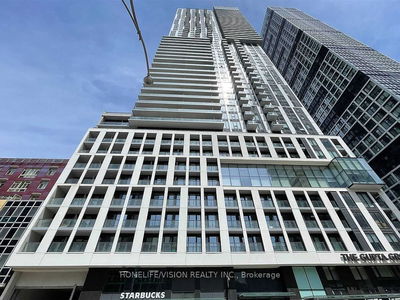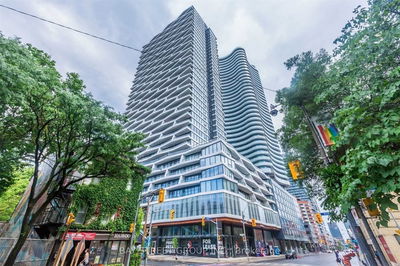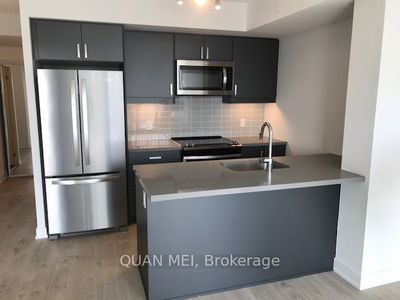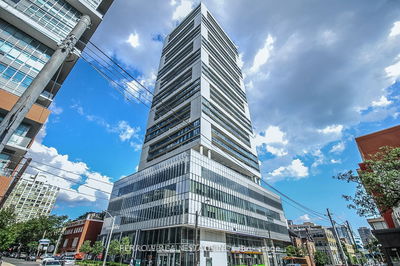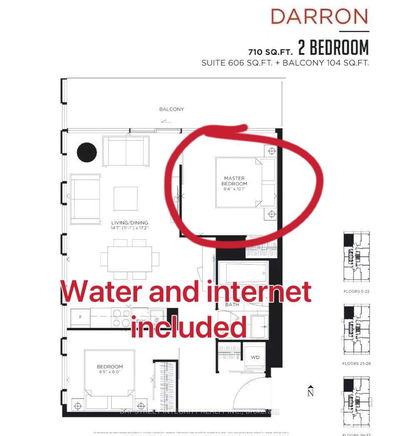740 Sqf, 1+1 Large Separated Door Enclosure Den Can Be 2nd Bedroom, Functional Layout See Floor Plan, 2 Washroom (1X4 & 1X3 Pcs.), One Locker @ Same Floor #31. @The Hub Of City Centre Location * Bloor & Yonge *. Iconic & Unique Condos, Building Has Direct Access To 2 Subways, Steps From All The Canadian Flagships Of International Fashion & Designs Second To None. Hundreds Of Fabulous Restaurants, Retails, Services & Cultural Venues. First Class amenities, gym, party room, pools, large rooftop BBQ, garden.....
Property Features
- Date Listed: Thursday, July 06, 2023
- City: Toronto
- Neighborhood: Church-Yonge Corridor
- Major Intersection: Yonge / Bloor E.
- Full Address: 503-1 Bloor Street E, Toronto, M4W 1A9, Ontario, Canada
- Living Room: Laminate, Combined W/Dining
- Kitchen: Laminate, Open Concept, Centre Island
- Listing Brokerage: Homelife New World Realty Inc. - Disclaimer: The information contained in this listing has not been verified by Homelife New World Realty Inc. and should be verified by the buyer.



