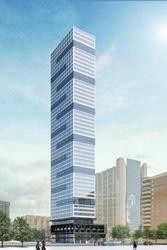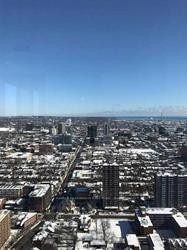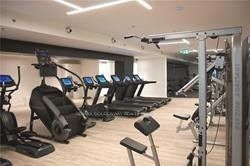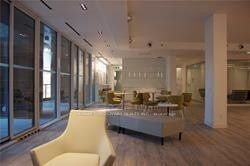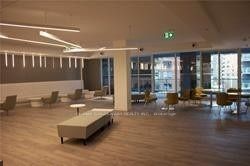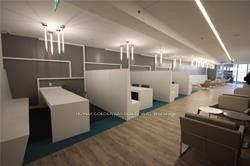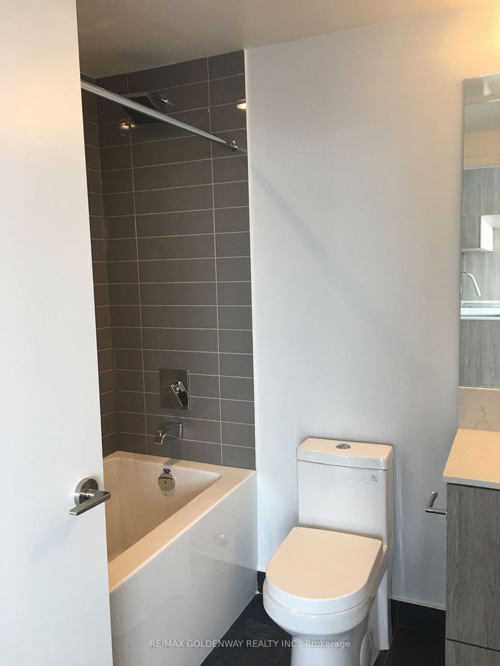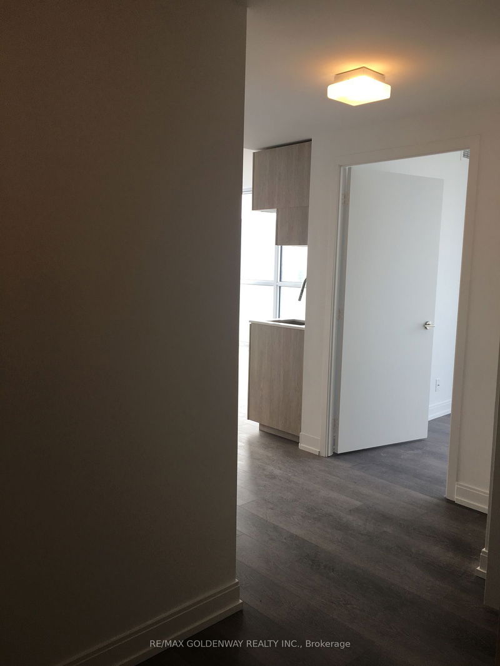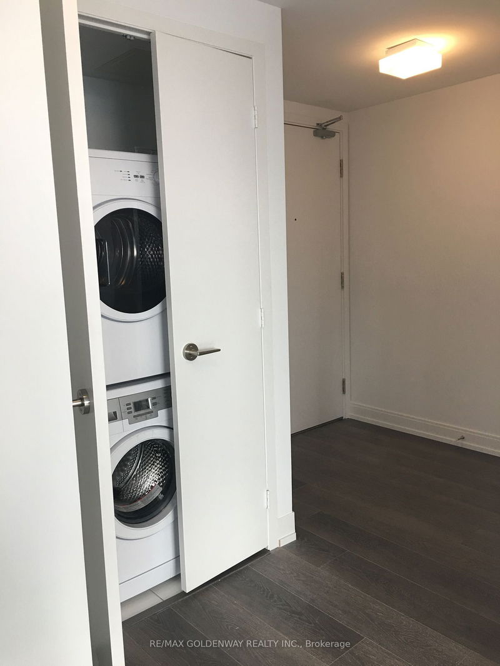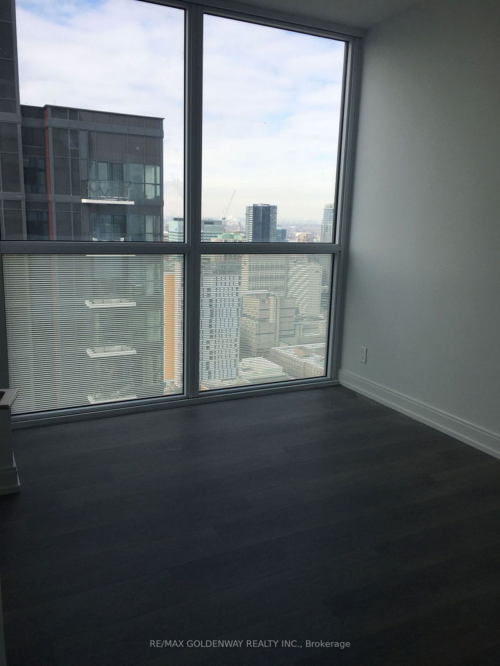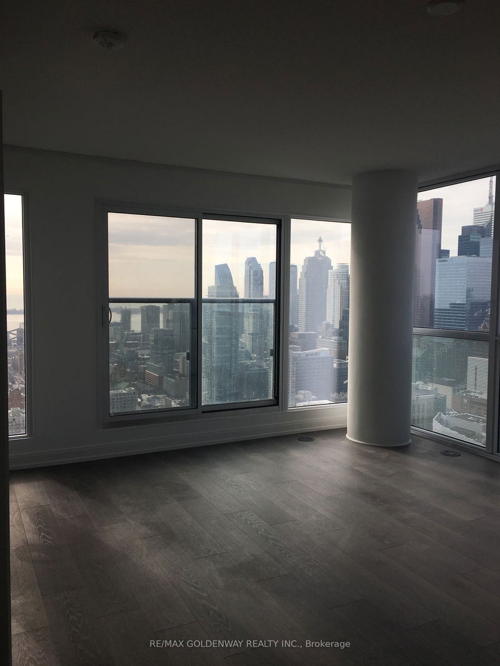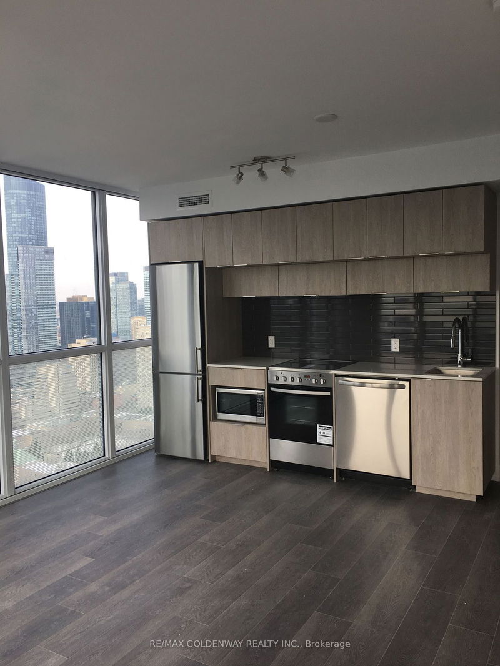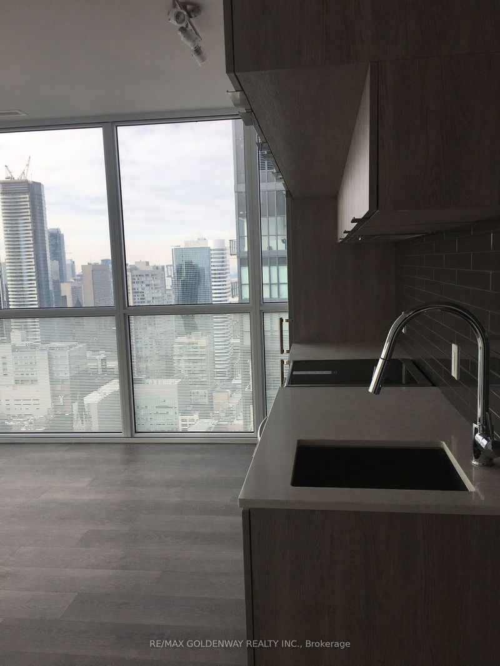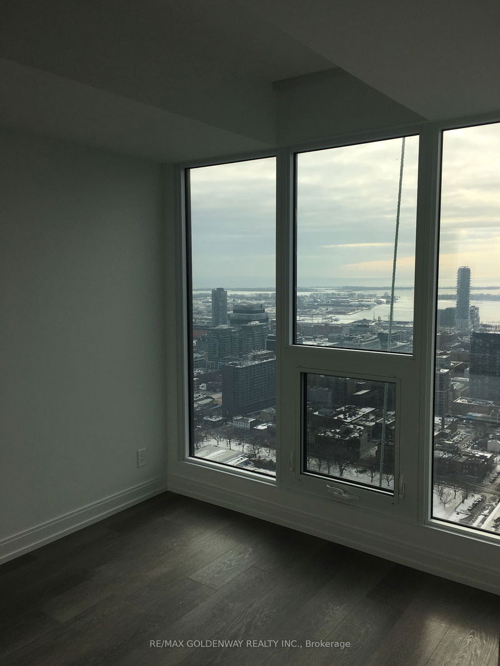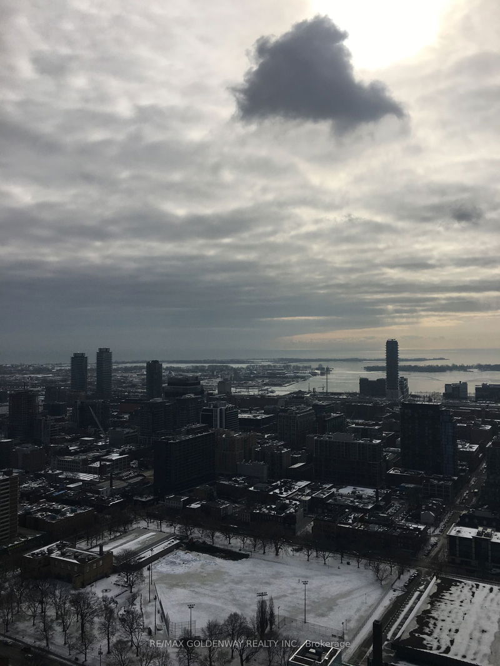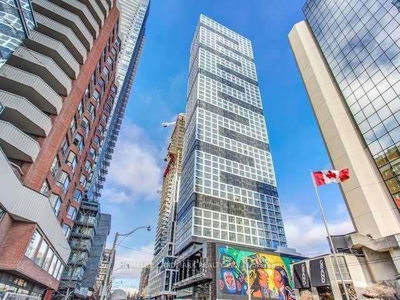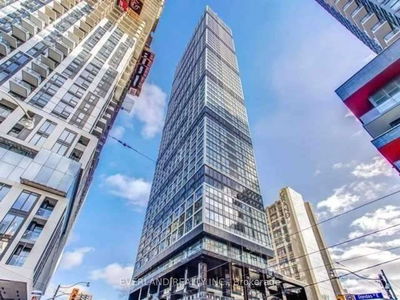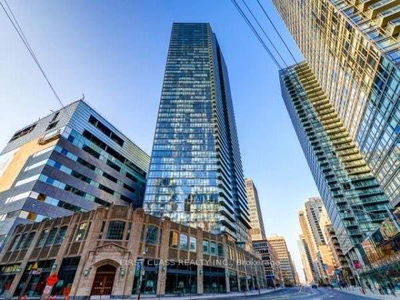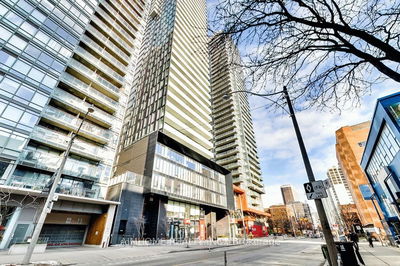Lake View, Laminate Flooring Throughout, 9' Ceiling, Floor to Ceiling Windows,. Building Amenities: 7,000 SF Equipped Learning Center (WIFI/Printer/Scanner/Copier), 3,000 SF Fully Equipped Fitness Room, Outdoor Terrace W/BBQ & Lounges, 2 Guest Suites, Media Rm, Party Rm, Walk To Metropolitan University, George Brown College, Dundas Square& Eaton Centre.
Property Features
- Date Listed: Wednesday, July 05, 2023
- City: Toronto
- Neighborhood: Church-Yonge Corridor
- Major Intersection: Dundas & Jarvis
- Full Address: 4910-181 Dundas Street E, Toronto, M5A 0N5, Ontario, Canada
- Living Room: Laminate, Juliette Balcony
- Kitchen: Laminate, Open Concept
- Listing Brokerage: Re/Max Goldenway Realty Inc. - Disclaimer: The information contained in this listing has not been verified by Re/Max Goldenway Realty Inc. and should be verified by the buyer.

