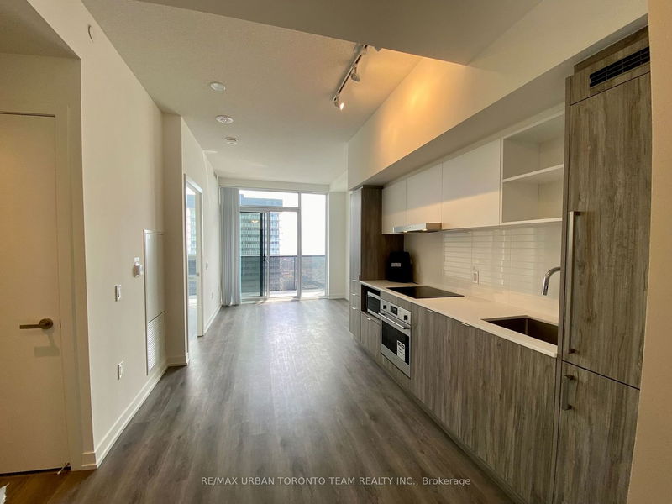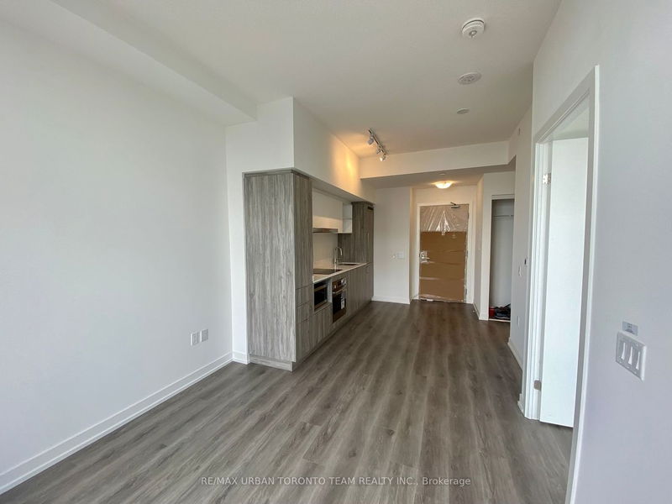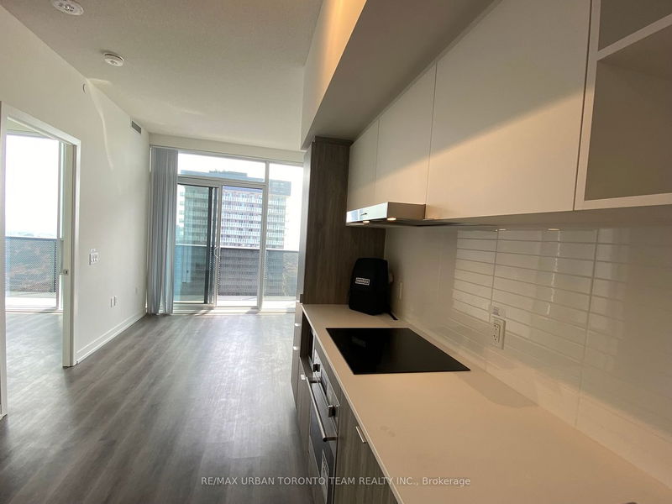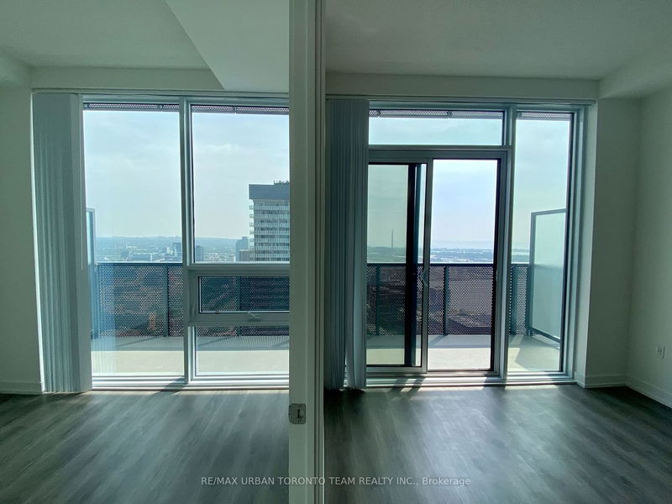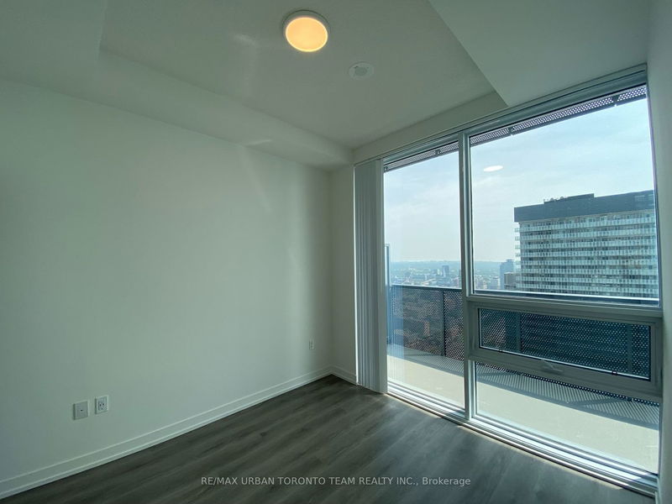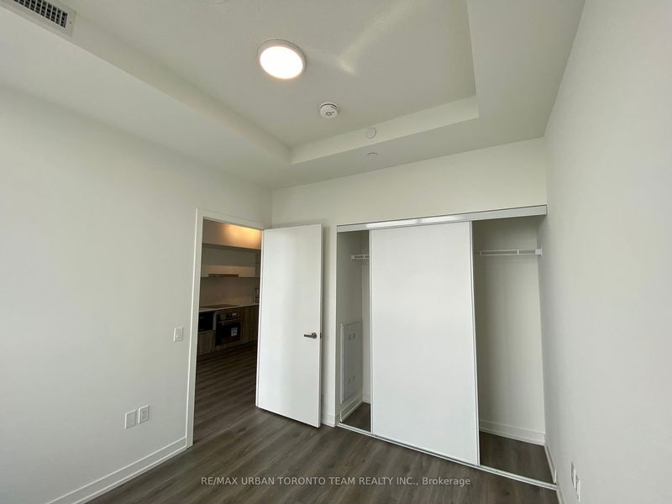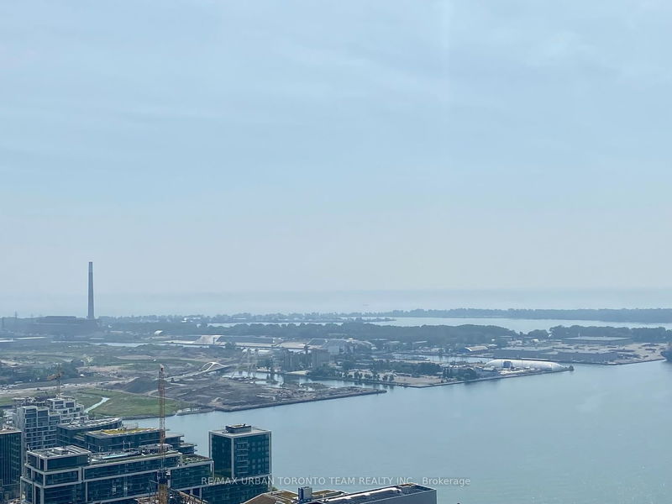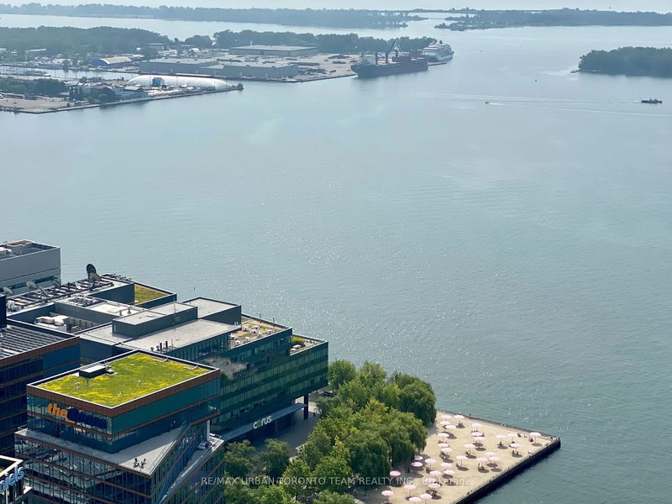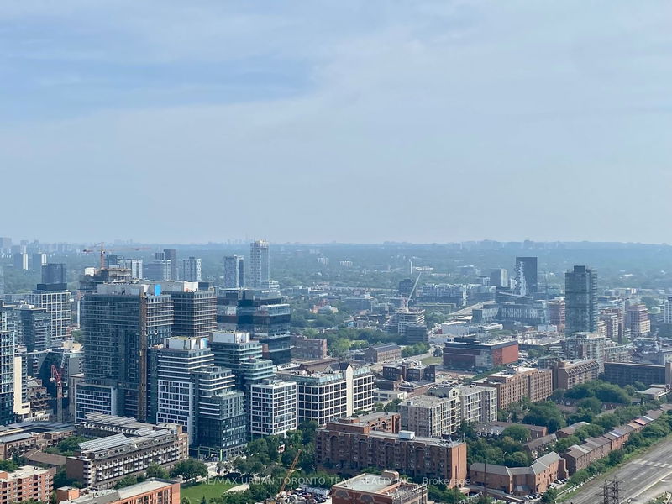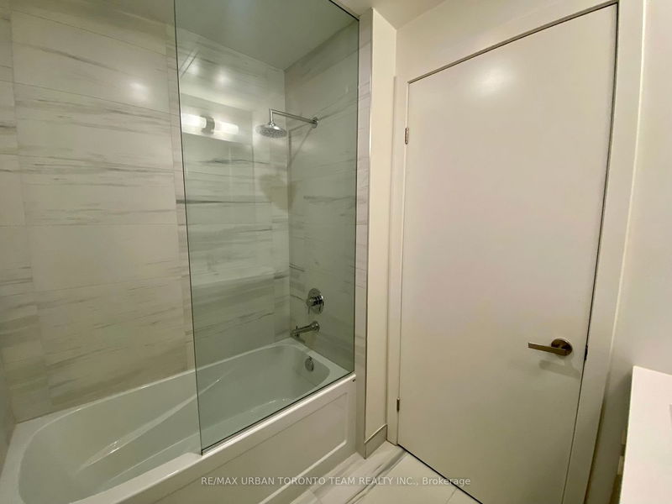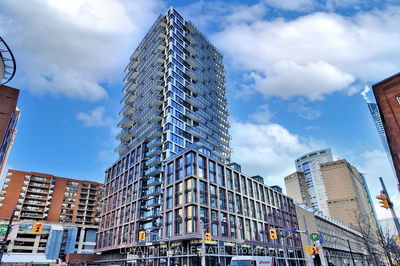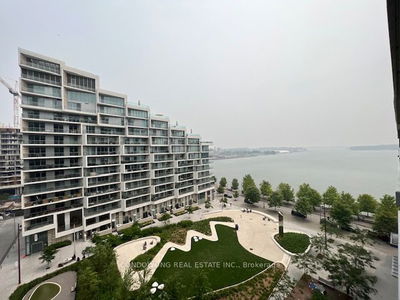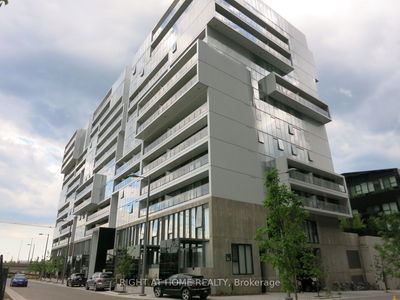Be One Of The First To Live In Sugar Wharf.Coveted Beach Floor Plan with Incredible Views East & South with soaring 10' ceilings overlooking City, Sugar Beach and Waterfront from the large Balcony. Functional 1 Bedroom 1 Bathroom. Brand New Building (Going Through Final Construction Stages) - Open Concept Kitchen Living Room - Ensuite Laundry, Stainless Steel Kitchen Appliances Included. Engineered Hardwood Floors, Stone Counter Tops. Internet Included
Property Features
- Date Listed: Thursday, July 06, 2023
- Virtual Tour: View Virtual Tour for 4905-138 Downes Street
- City: Toronto
- Neighborhood: Waterfront Communities C8
- Major Intersection: Lakeshore Blvd E & Cooper
- Full Address: 4905-138 Downes Street, Toronto, M5E 0E4, Ontario, Canada
- Kitchen: Laminate, B/I Appliances, Backsplash
- Listing Brokerage: Re/Max Urban Toronto Team Realty Inc. - Disclaimer: The information contained in this listing has not been verified by Re/Max Urban Toronto Team Realty Inc. and should be verified by the buyer.





