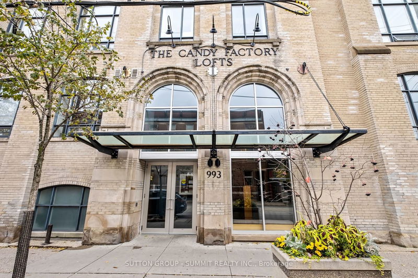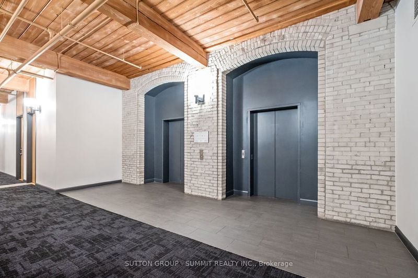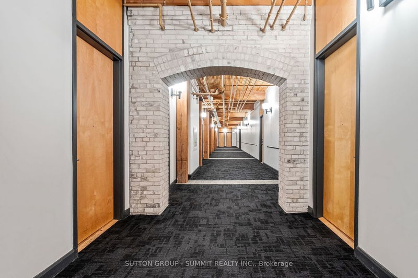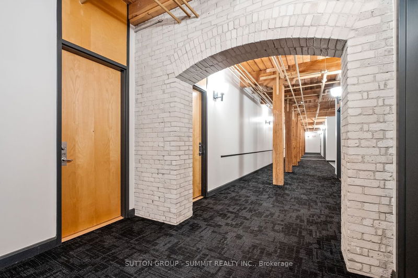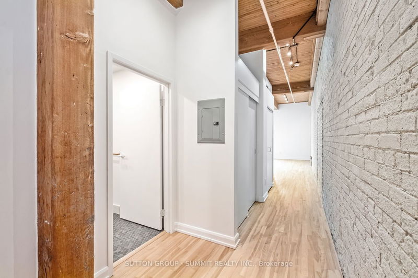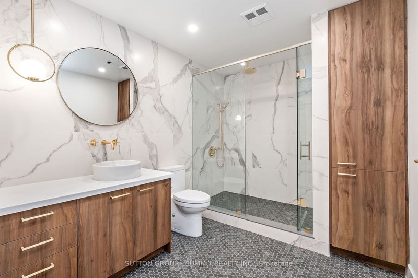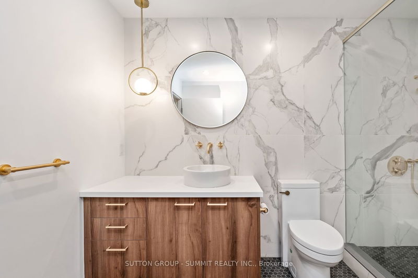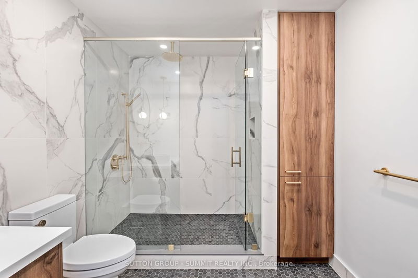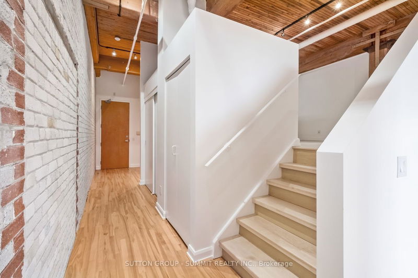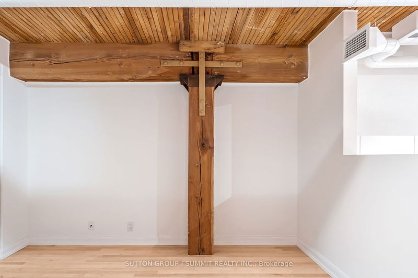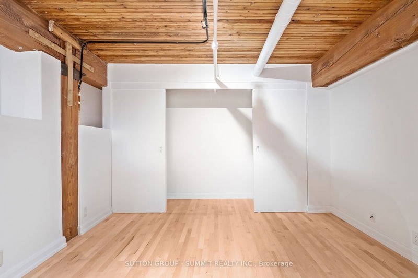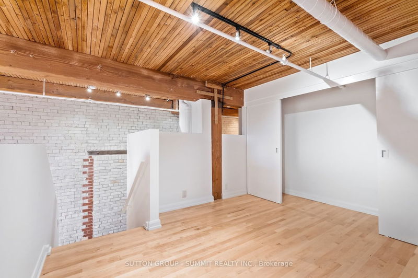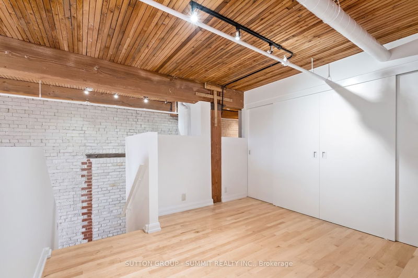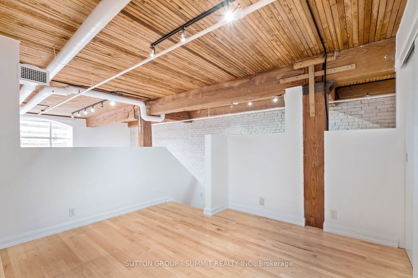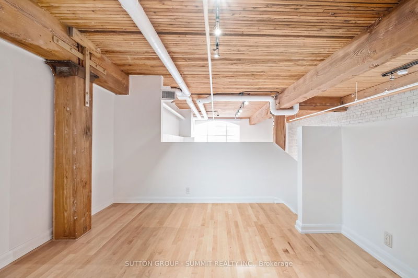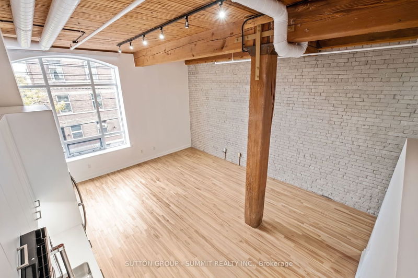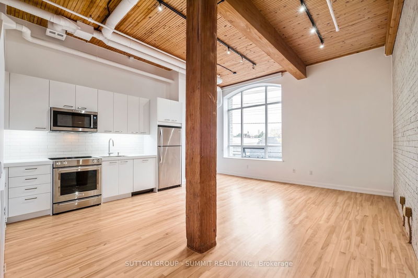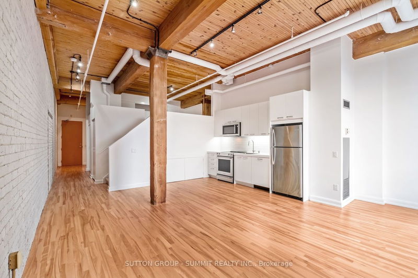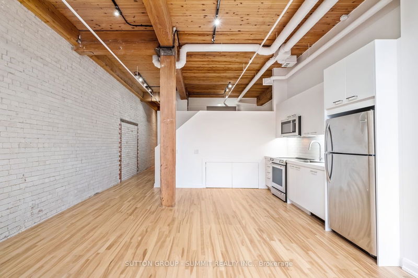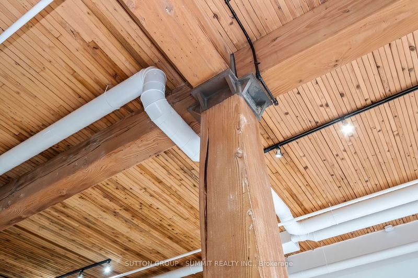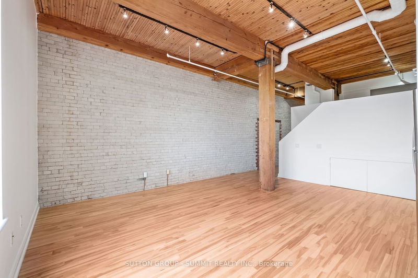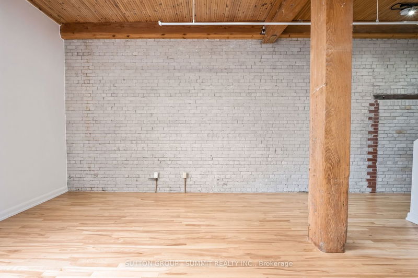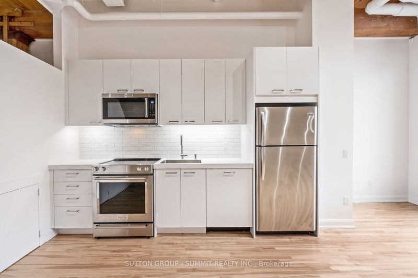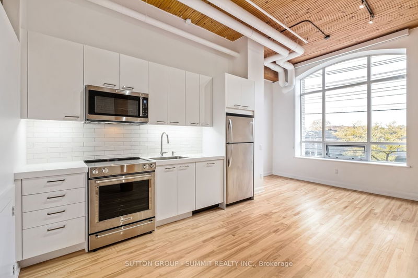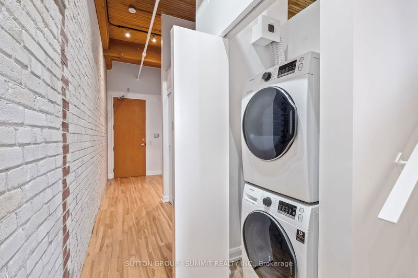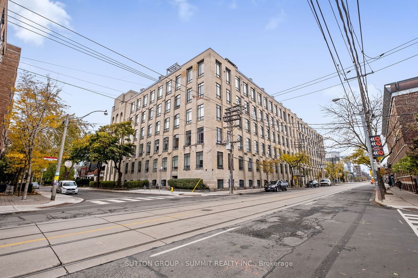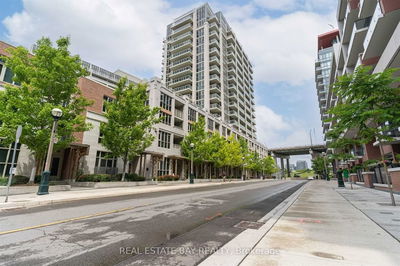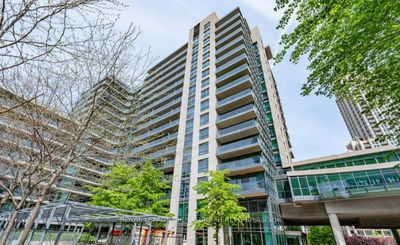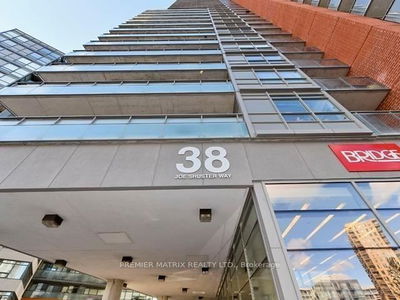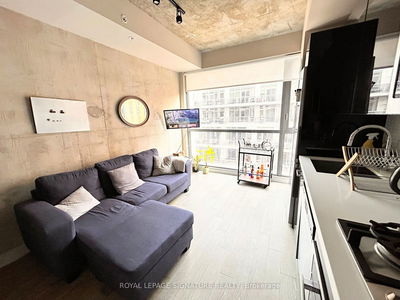Once home of Ce De Candy Company, the oh-so-sweet Candy Factory Lofts (c. 1930s) serves another treat. A remodeled 861 sq.ft, 1 bedroom, 1 (extra indulgent) bathroom with refinished satin maple hardwood floors, 12.5' ceilings, original Douglas Fir beams and restored sandblasted ceilings, ample in-unit storage (don't miss the crawl space under the bedroom!), custom closet shelving, track-lighting and an iconic brick wall that spans the length of the unit. A building notably recognized for being one of the best high-end brick-and-beam conversions in the city and close to delicious treats like Jules Bistro, Mother cocktail bar, Bar Poet, green sanctuaries like Trinity Bellwood's Park and the easy convenience to streetcar transit.
Property Features
- Date Listed: Friday, July 07, 2023
- City: Toronto
- Neighborhood: Niagara
- Major Intersection: Queen St W/Shaw St
- Full Address: 220-993 Queen Street W, Toronto, M6J 1H2, Ontario, Canada
- Kitchen: Stainless Steel Appl, Granite Counter, Combined W/Living
- Living Room: North View, Combined W/Office, Hardwood Floor
- Listing Brokerage: Sutton Group - Summit Realty Inc. - Disclaimer: The information contained in this listing has not been verified by Sutton Group - Summit Realty Inc. and should be verified by the buyer.

