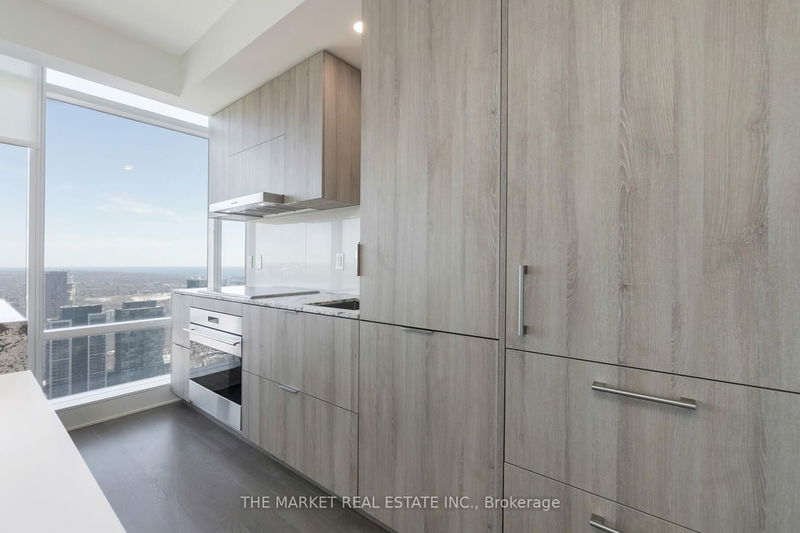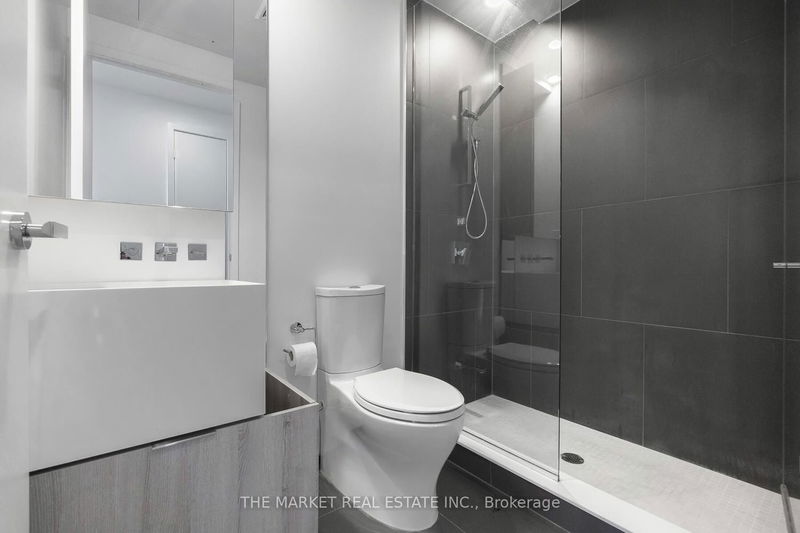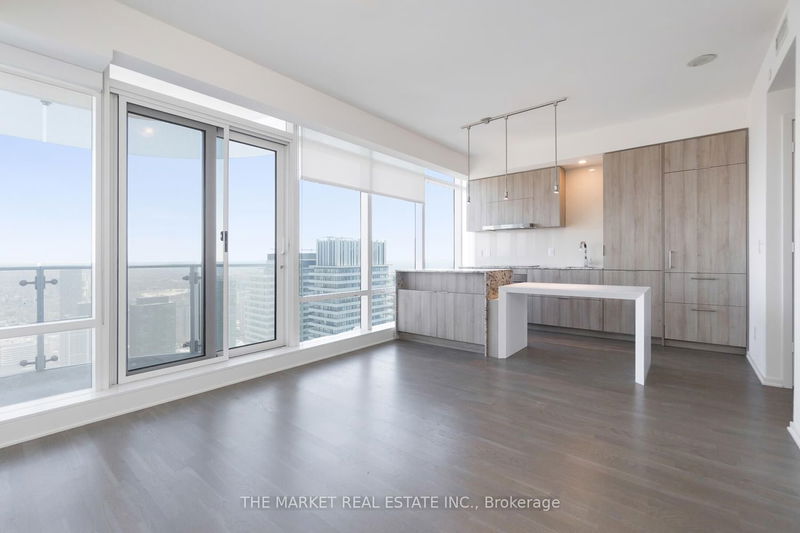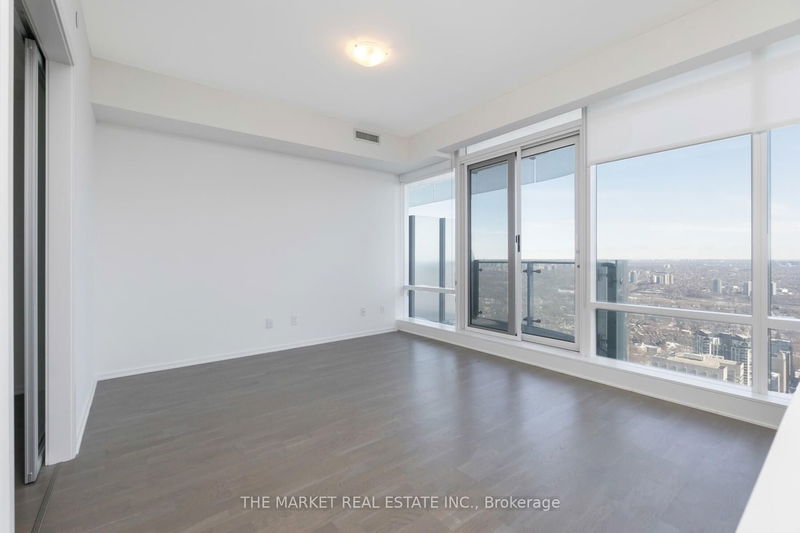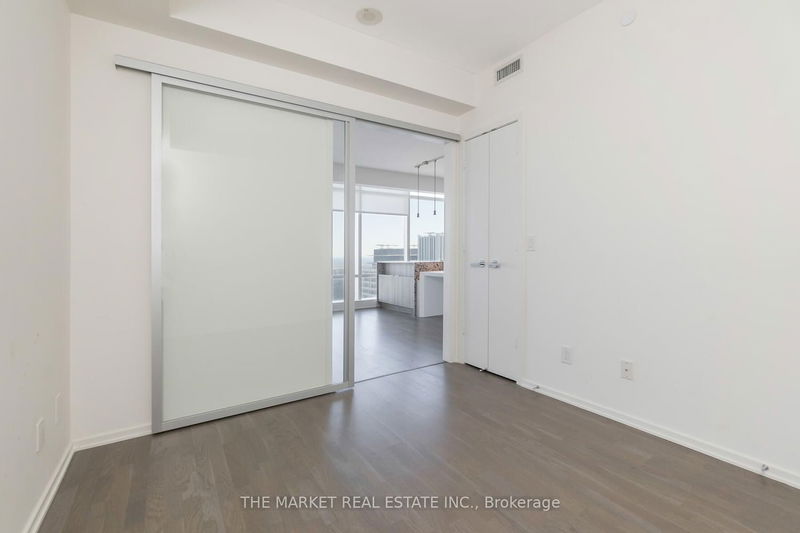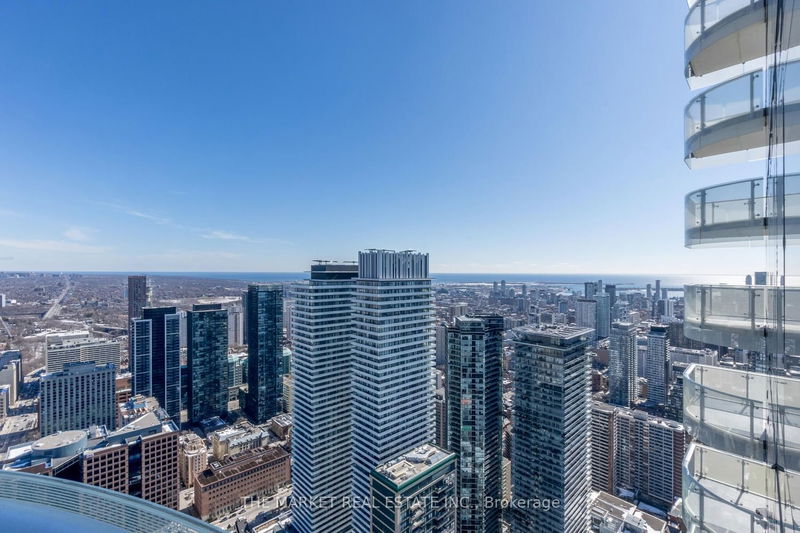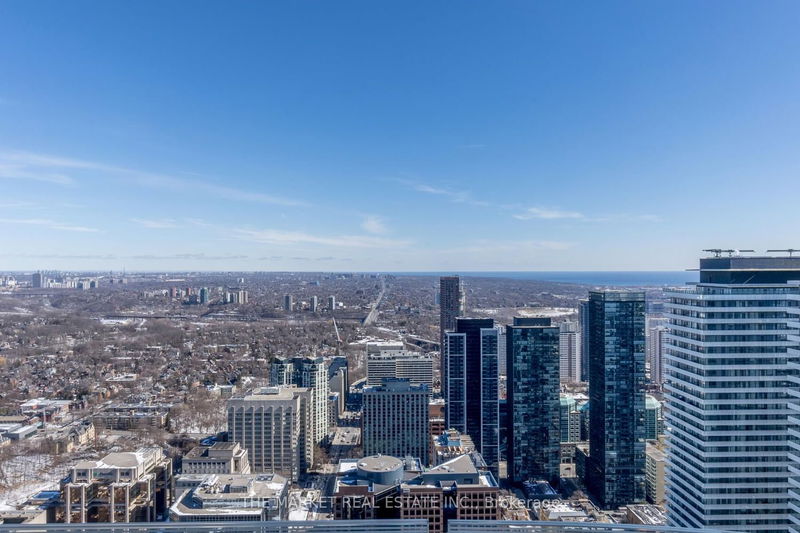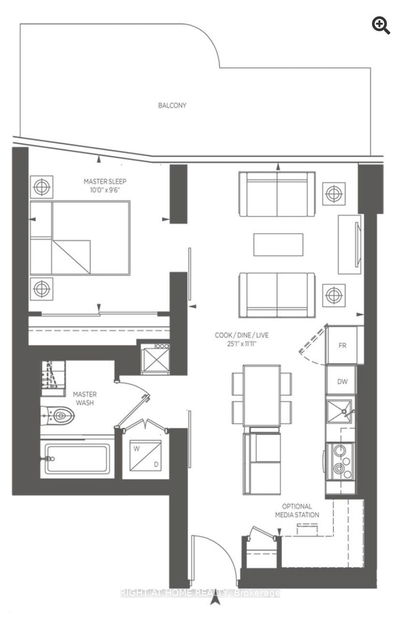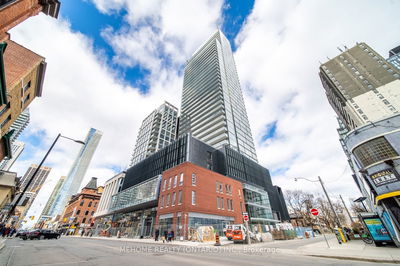Stunning Suite At Most Sought After One Bloor Residences. This Luxurious Floorplan Offers An Ideal Layout With Upgraded Hardwood, Beautiful Modern Kitchen With B/I Appliances & Floor To Ceiling Windows With Custom Window Treatments. Sliding Doors Leading To Open Balcony With Breathtaking Unobstructed City & Lake Views! Located On Subway Line, Bloor St. Shopping, Steps To Yorkville & All Amenities!
Property Features
- Date Listed: Tuesday, July 11, 2023
- City: Toronto
- Neighborhood: Church-Yonge Corridor
- Major Intersection: Yonge/Bloor
- Full Address: 5503-1 Bloor Street E, Toronto, M4W 1A9, Ontario, Canada
- Kitchen: Hardwood Floor, B/I Appliances, Modern Kitchen
- Living Room: Hardwood Floor, W/O To Balcony, Open Concept
- Listing Brokerage: The Market Real Estate Inc. - Disclaimer: The information contained in this listing has not been verified by The Market Real Estate Inc. and should be verified by the buyer.






