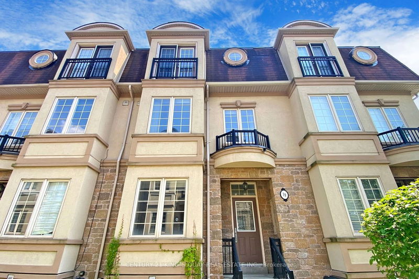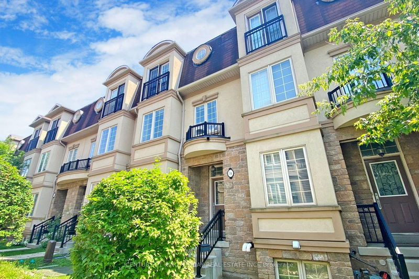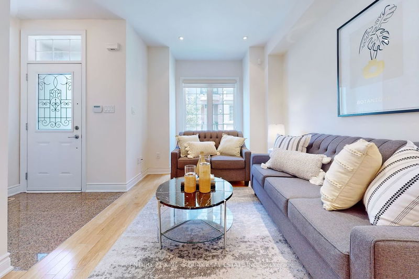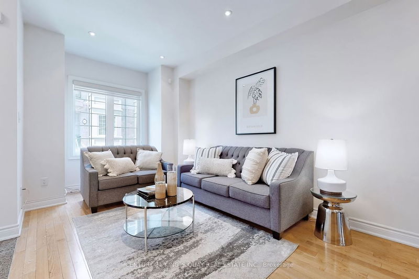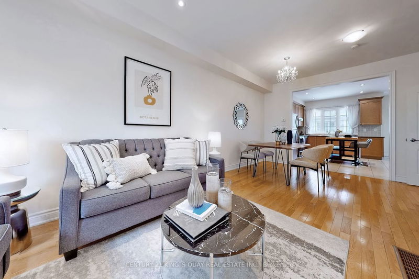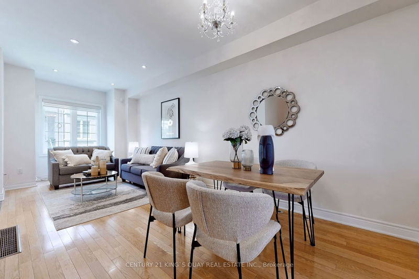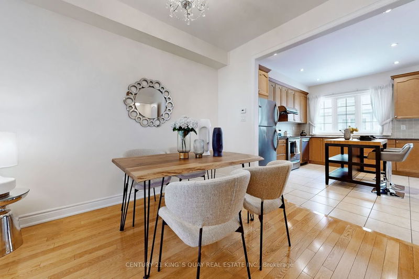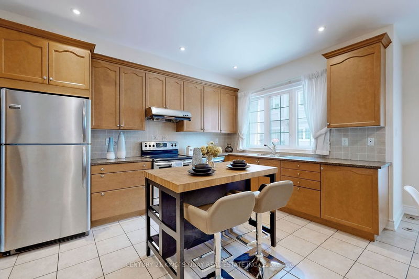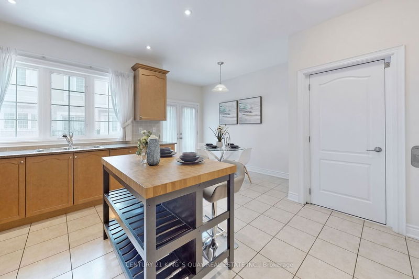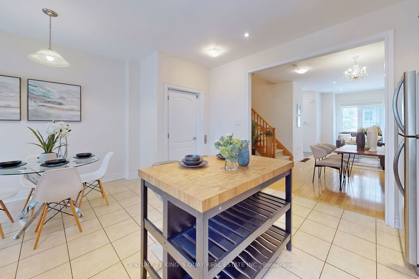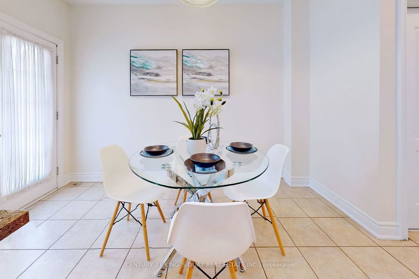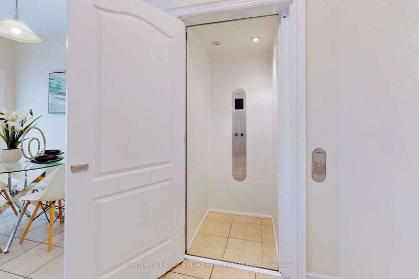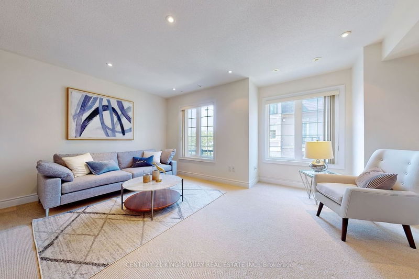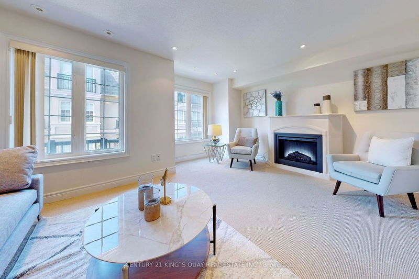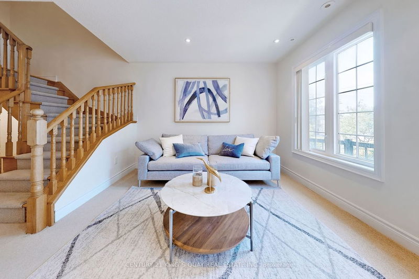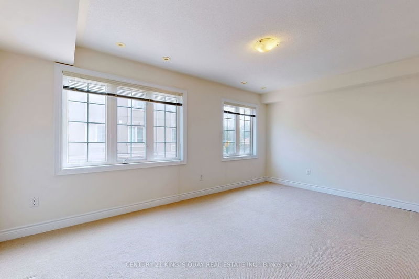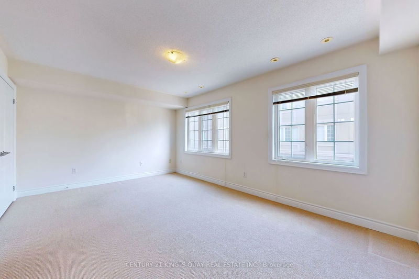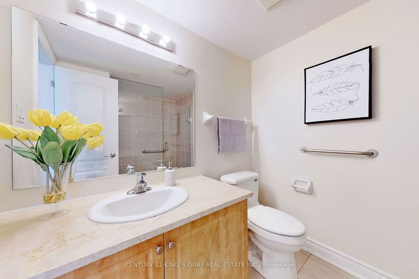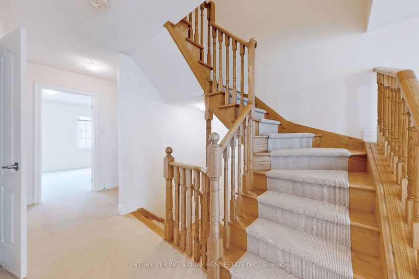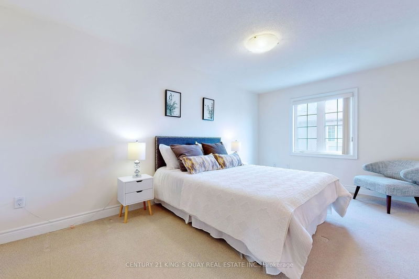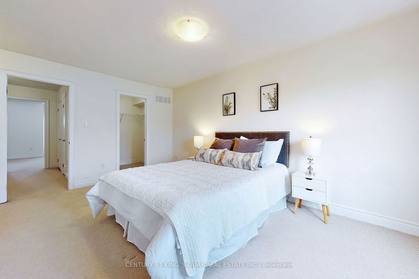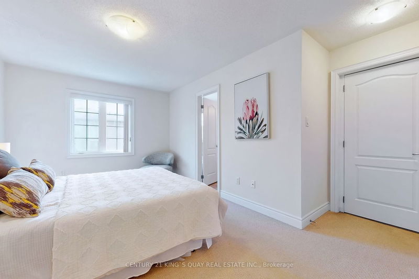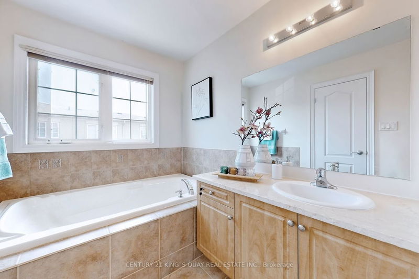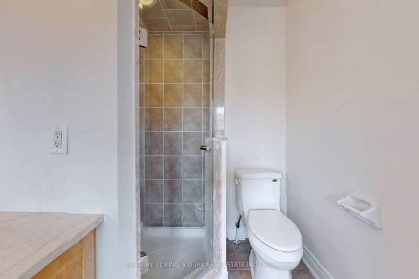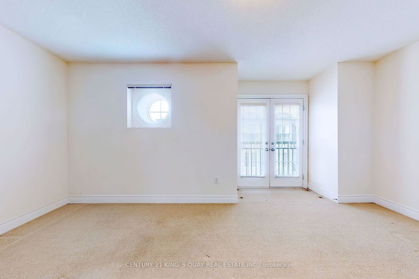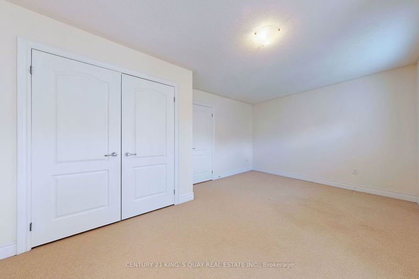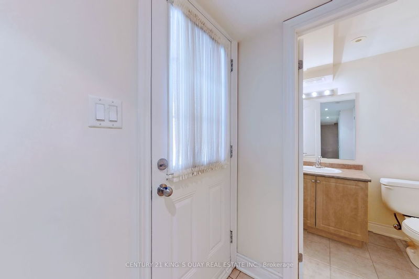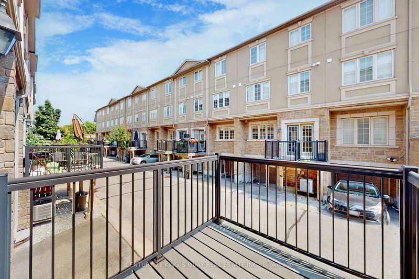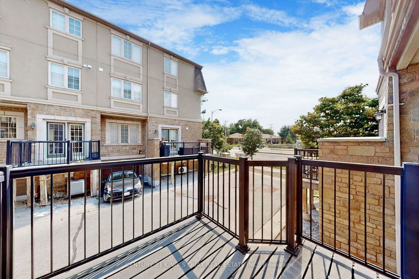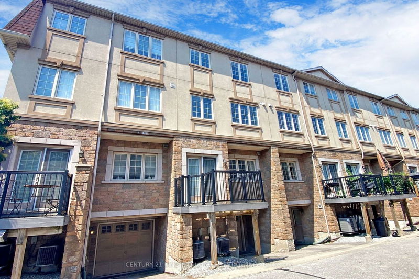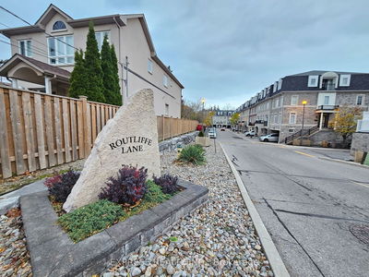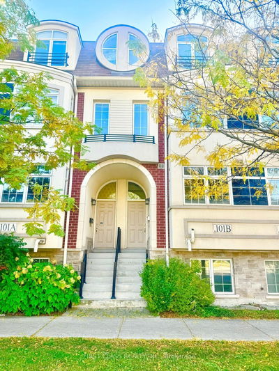Fabulous Aspen Ridge Built 3-Bedrooms, 4 Bathrooms Townhouse That Has Benn Lovingly Cared For. Approx 2075 Sq.Ft. Freshly Painted. Bright, Spacious & Brilliant layout with 9' ceiling on Main Floor. Private ELEVATOR to access every floor. Large Tastefully Renovated Eat-In Kitchen with Granite Countertop, Double Undermount Sink & Walk-out to Patio. Vibrant Family Room With Gas Fireplace on 2nd floor. Large Master Bedroom With 4-Pc Ensuite. Indoor Access to Garage.
Property Features
- Date Listed: Thursday, July 13, 2023
- Virtual Tour: View Virtual Tour for 19 Flook Lane
- City: Toronto
- Neighborhood: Willowdale West
- Major Intersection: Bathurst St / Sheppard Ave W
- Full Address: 19 Flook Lane, Toronto, M2R 3Y5, Ontario, Canada
- Living Room: Hardwood Floor, Combined W/Dining, Pot Lights
- Kitchen: Ceramic Floor, Granite Counter, Pot Lights
- Family Room: Broadloom, Gas Fireplace, Pot Lights
- Listing Brokerage: Century 21 King`S Quay Real Estate Inc. - Disclaimer: The information contained in this listing has not been verified by Century 21 King`S Quay Real Estate Inc. and should be verified by the buyer.

