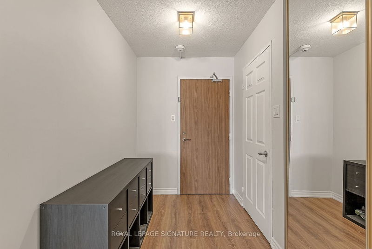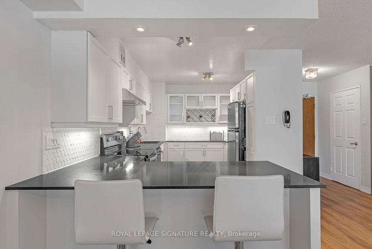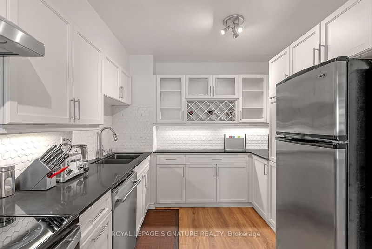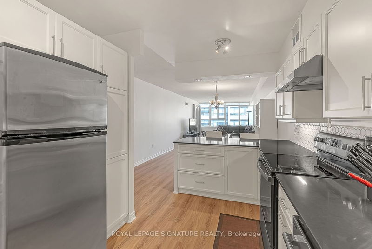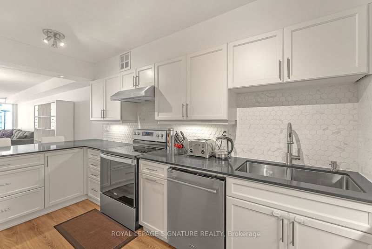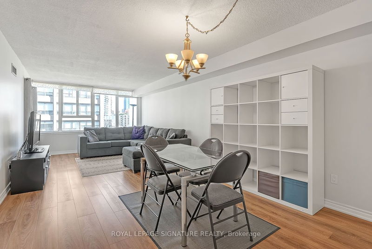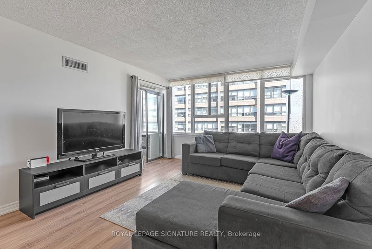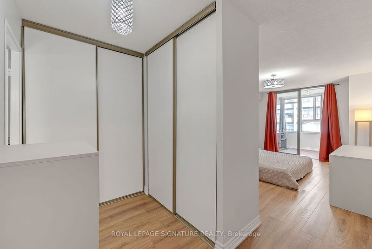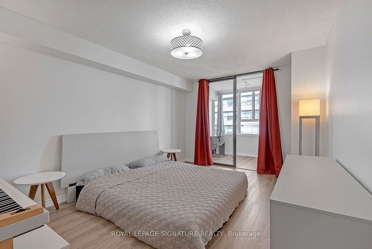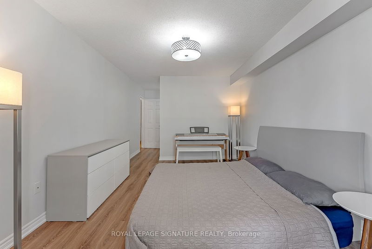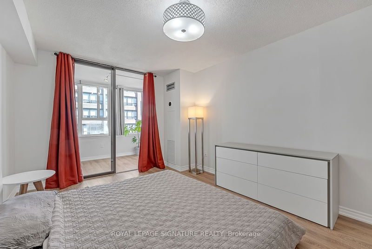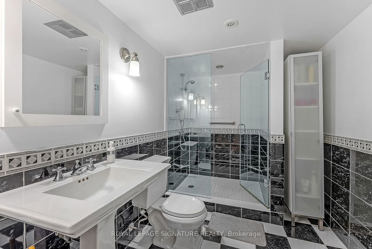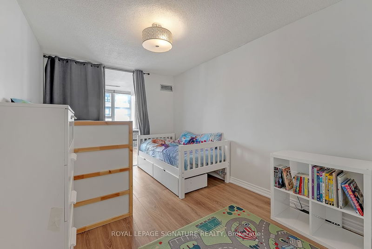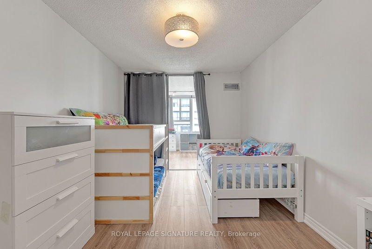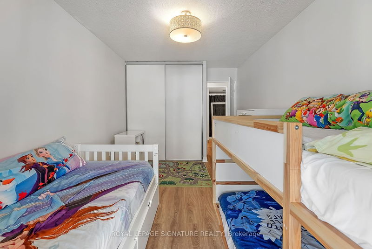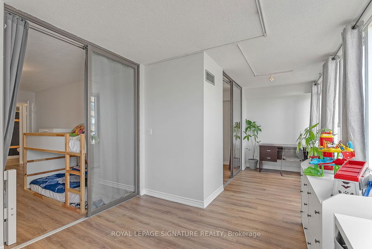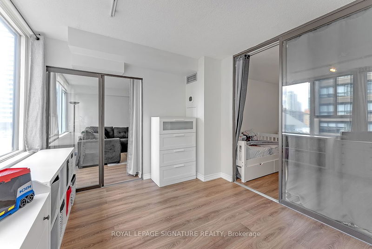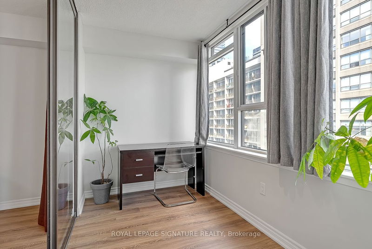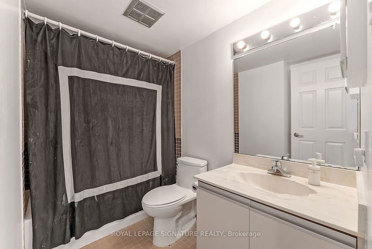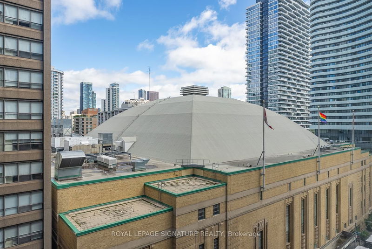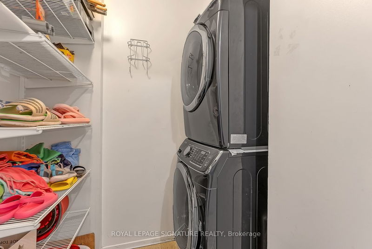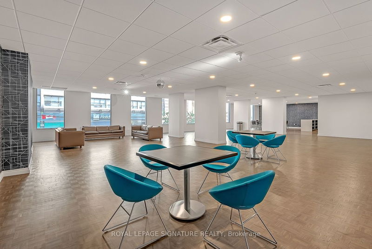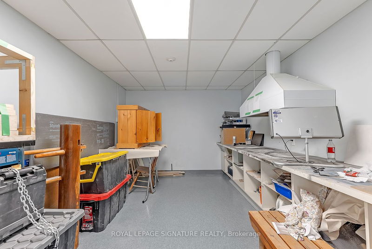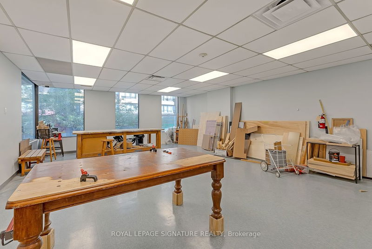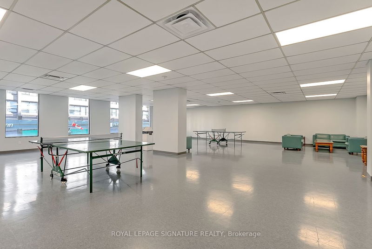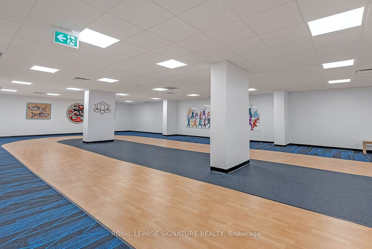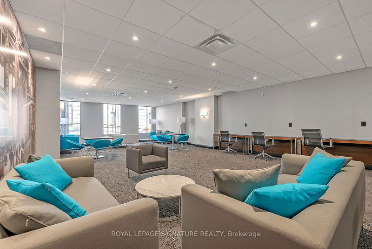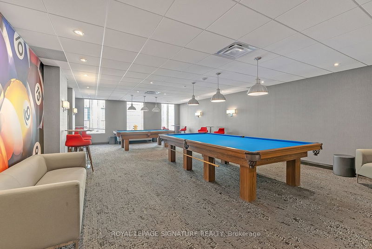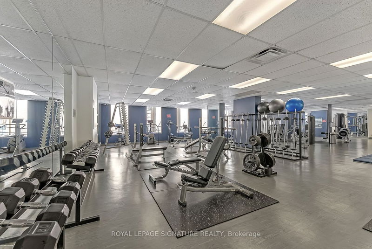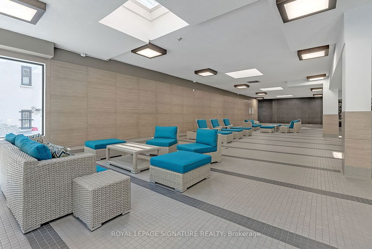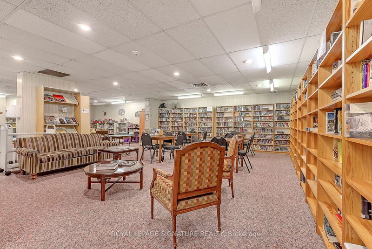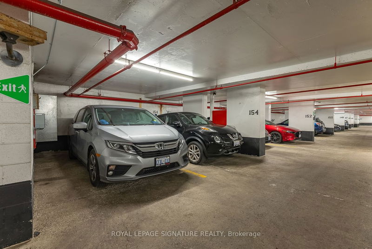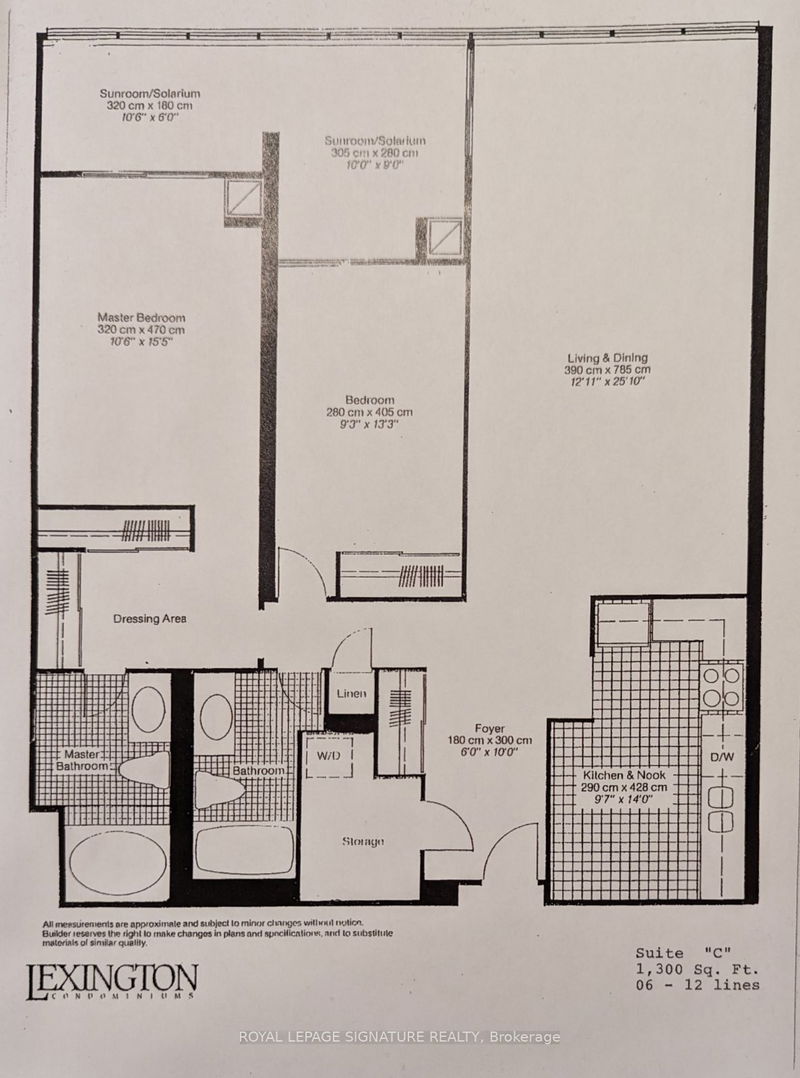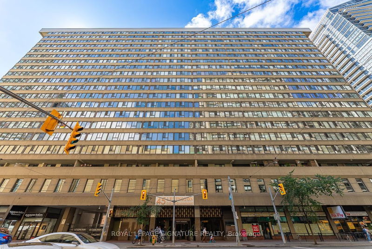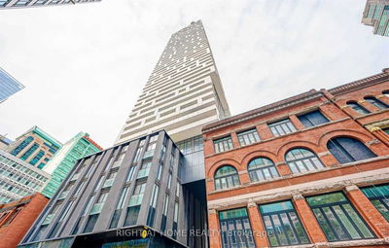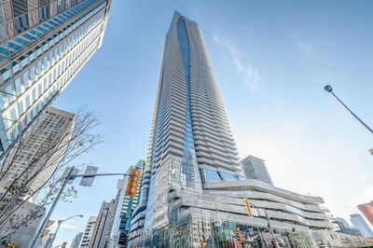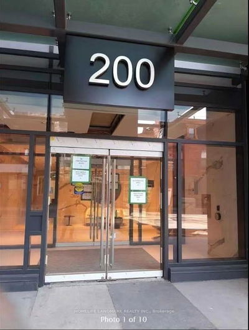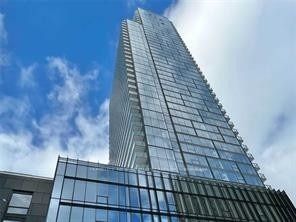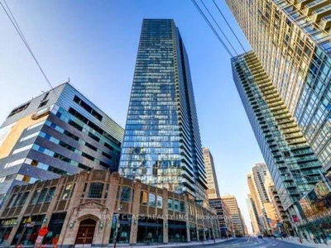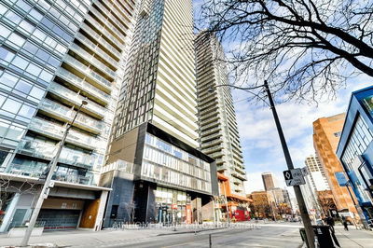Look no further for your next place to call home! 1300 square feet includes 2 full bathrooms, 2 large bedrooms and a huge den/extra bedroom/office space. Monthly rent includes hydro, water, heat and air conditioning. The Kitchen has been completely updated and includes new fridge, stove and dishwasher. The living/dining space is open and has room for a dining table and large couch. Ensuite laundry room has new washer and dryer and tons of storage and cupboards. New laminate floors throughout. Lease Includes a parking spot close to the elevators. Close to everything downtown - TTC, College Street at your doorstep, and Loblaws across the street. Amenities include 24Hr concierge, updated indoor pool, huge gym, billiards room, hobby room, indoor running track, squash courts, games room, library with kids toys, visitor parking and more!
Property Features
- Date Listed: Friday, July 14, 2023
- City: Toronto
- Neighborhood: Church-Yonge Corridor
- Major Intersection: Yonge And Carlton
- Full Address: 1207-45 Carlton Street, Toronto, M5B 2H9, Ontario, Canada
- Living Room: Combined W/Dining, Large Window, Broadloom
- Kitchen: Ceramic Floor, Eat-In Kitchen
- Listing Brokerage: Royal Lepage Signature Realty - Disclaimer: The information contained in this listing has not been verified by Royal Lepage Signature Realty and should be verified by the buyer.


