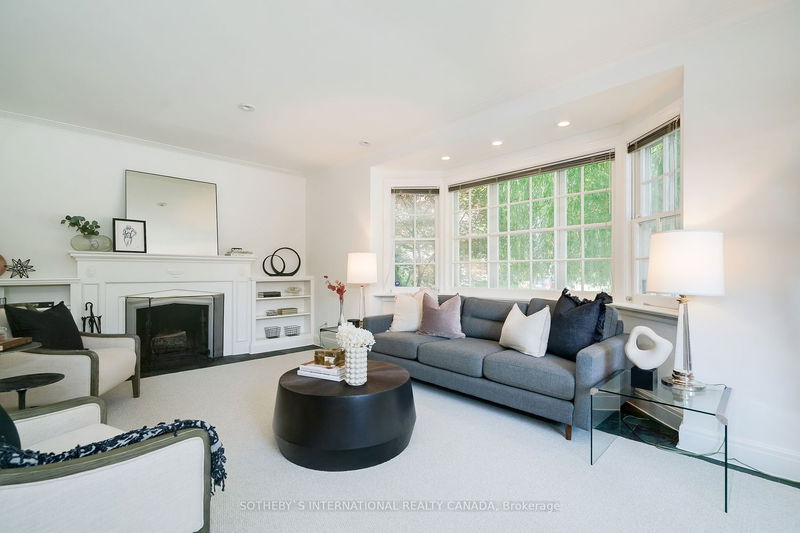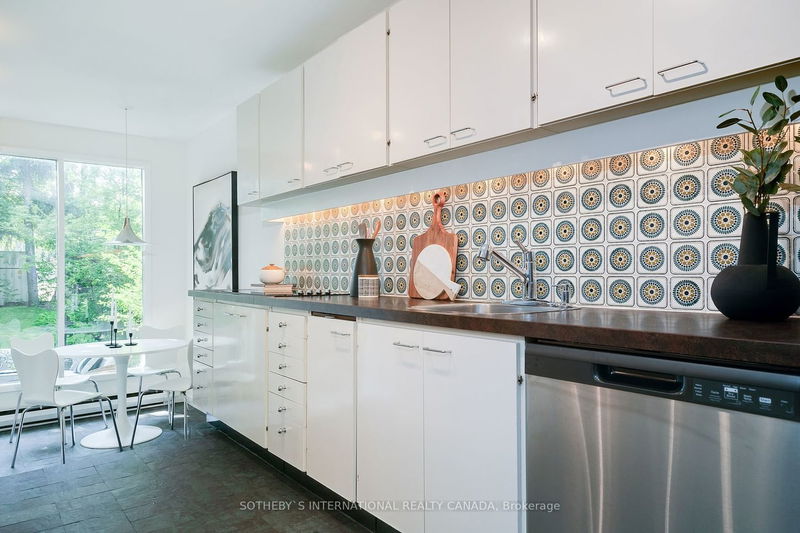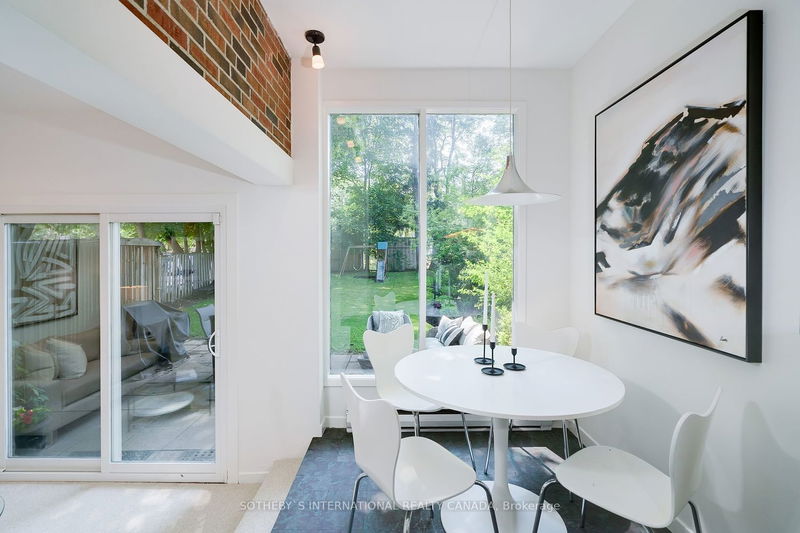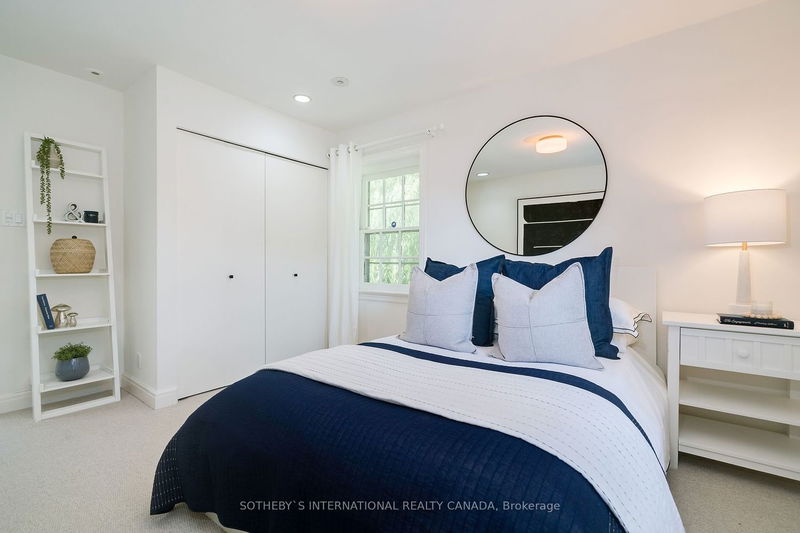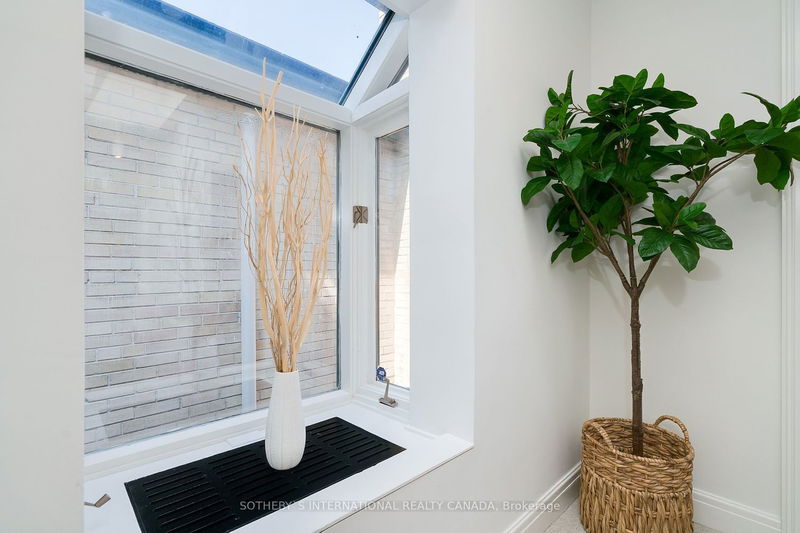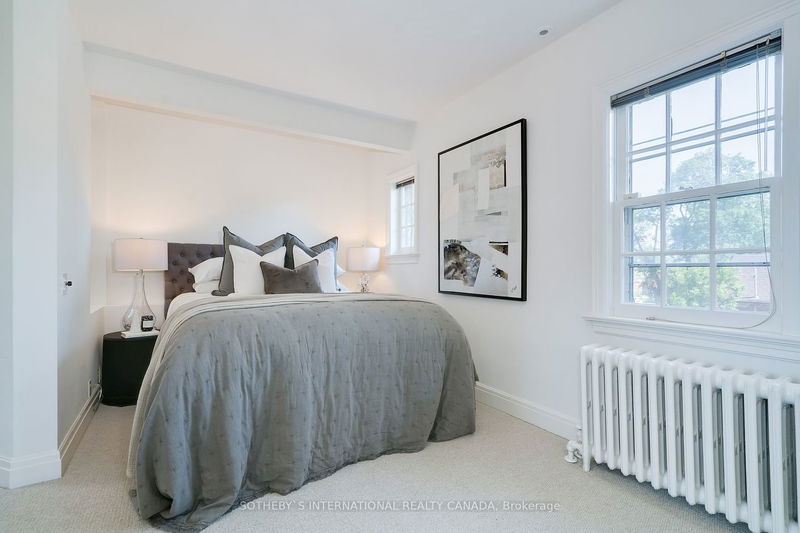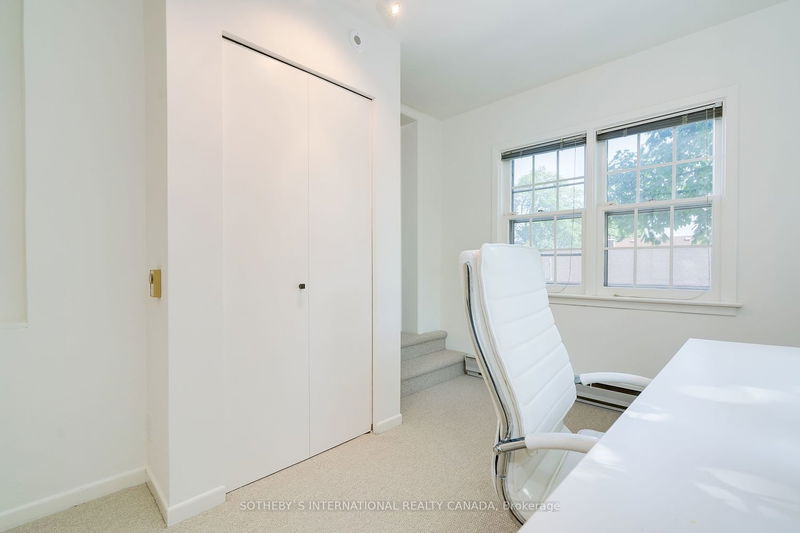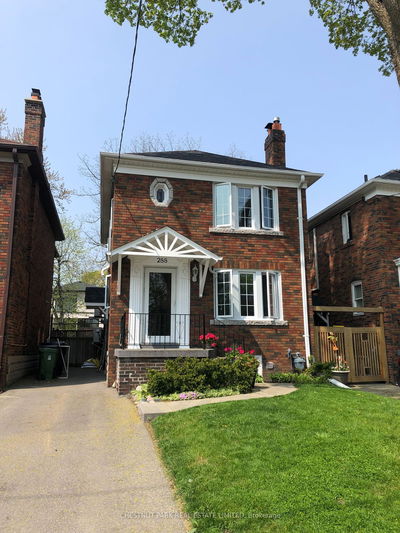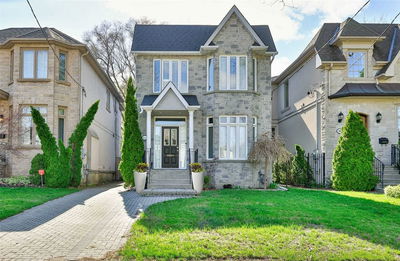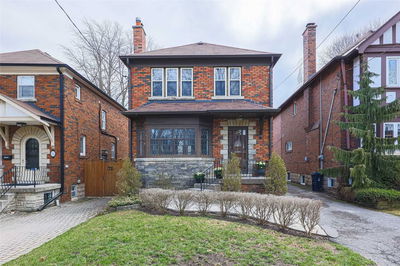Welcome to this fabulous bright and sun-filled two-storey detached, 3 bedroom, 2 bathroom family home located on a prime corner lot in South Leaside. This charming home is in the heart of the community, surrounded by schools, parks, Leaside Memorial Gardens and Trace Manes Community Centre. The spacious living room has a large bay window, a wood burning fireplace with decorative surround, slate hearth, and built in shelves. The original galley kitchen has new stainless steel appliances and an eat in breakfast area. South facing family room with walk out through glass sliding door which leads to the large garden. The primary bedroom features wall to wall mirrored wardrobe closets, windows and is combined with the office, which can easily be used a fourth bedroom (kids sharing). The finished lower level features a rec/media room with built in storage, laundry room with sink and a 3-piece bathroom. There is a separate side entrance, exterior storage area for bikes & landscaping equipment.
Property Features
- Date Listed: Monday, July 17, 2023
- City: Toronto
- Neighborhood: Leaside
- Major Intersection: Sutherland Dr / Hanna
- Living Room: Bay Window, Fireplace, Broadloom
- Kitchen: Galley Kitchen, Stainless Steel Appl, Breakfast Area
- Family Room: Broadloom, W/O To Garden, Closet
- Listing Brokerage: Sotheby`S International Realty Canada - Disclaimer: The information contained in this listing has not been verified by Sotheby`S International Realty Canada and should be verified by the buyer.


