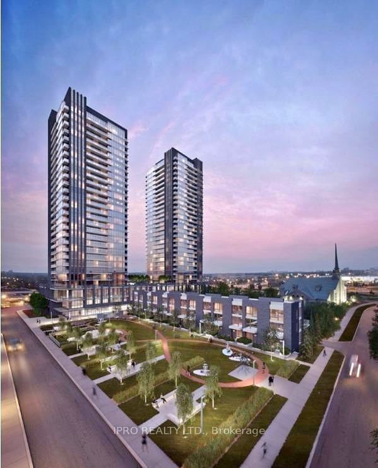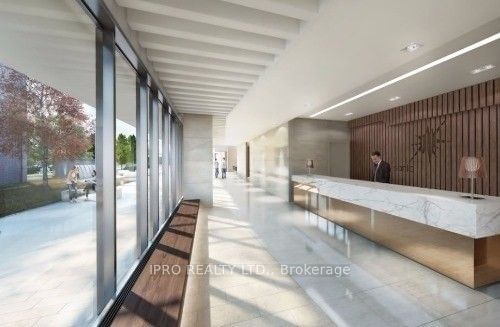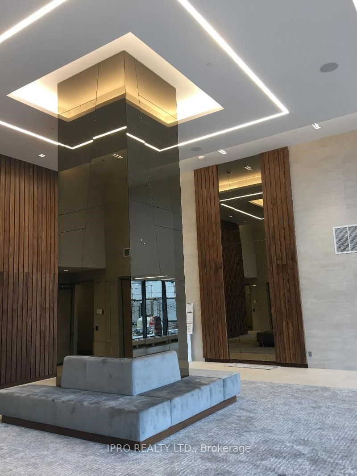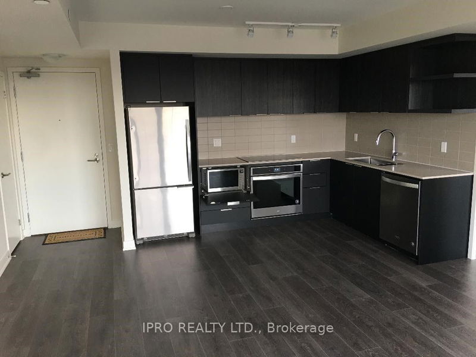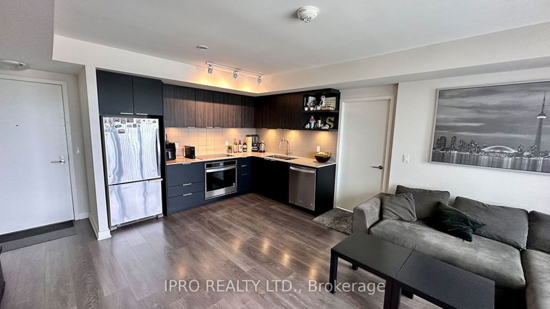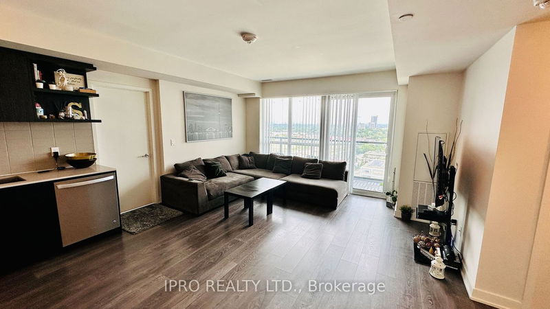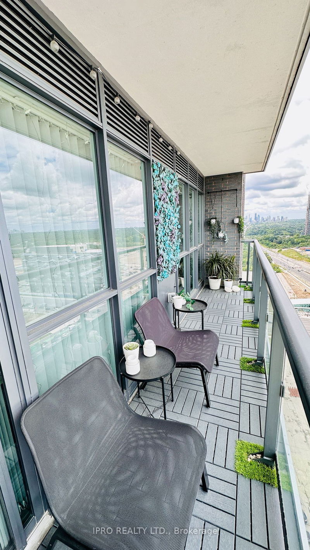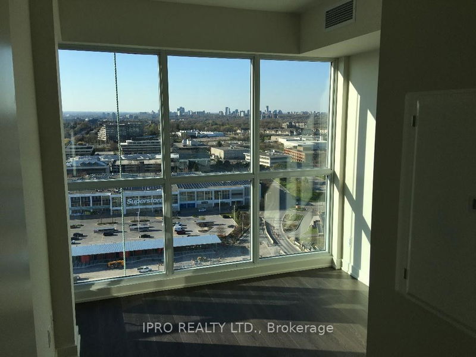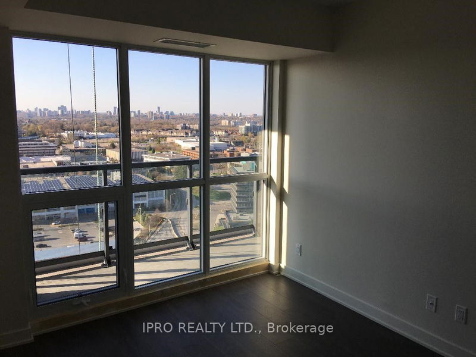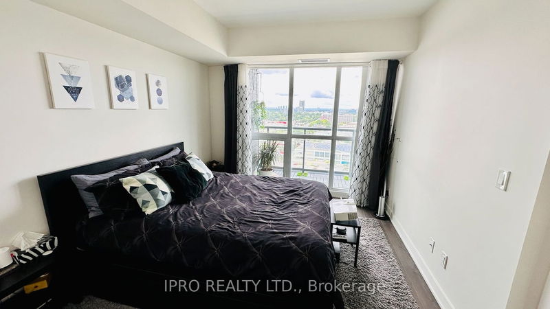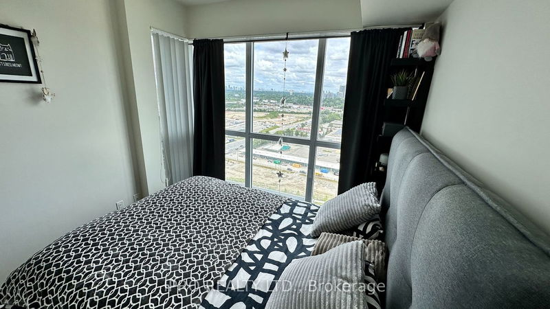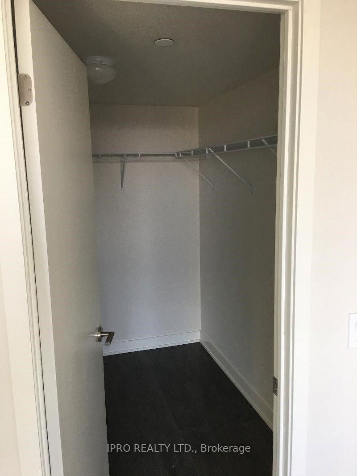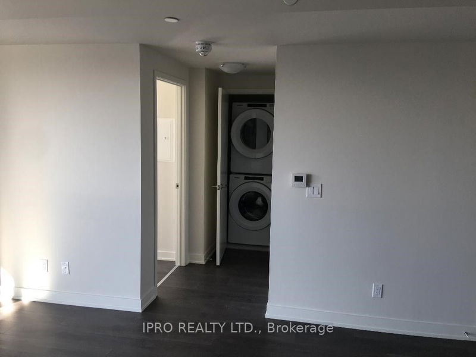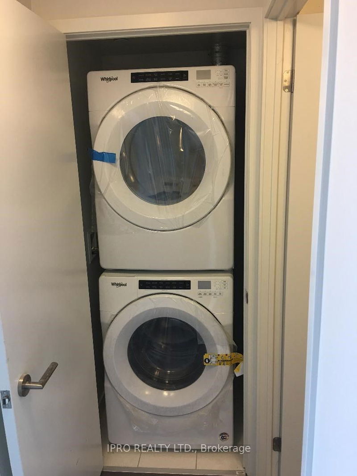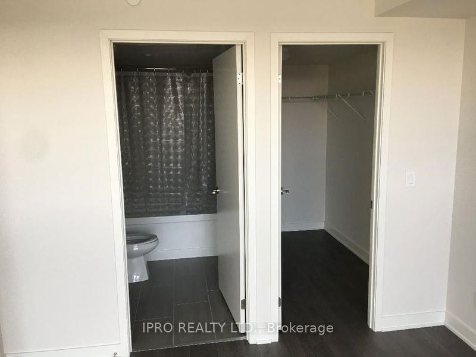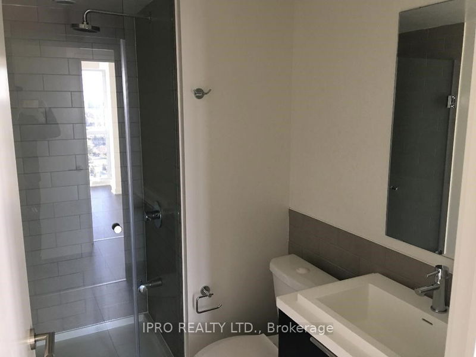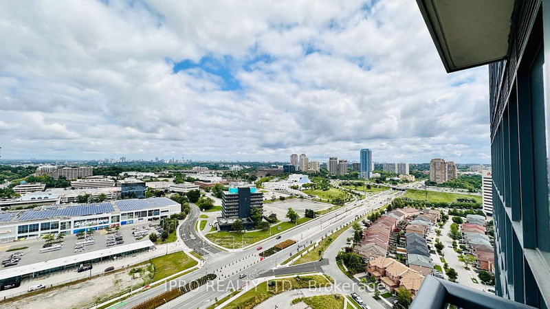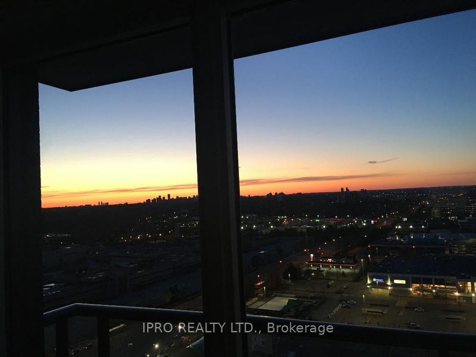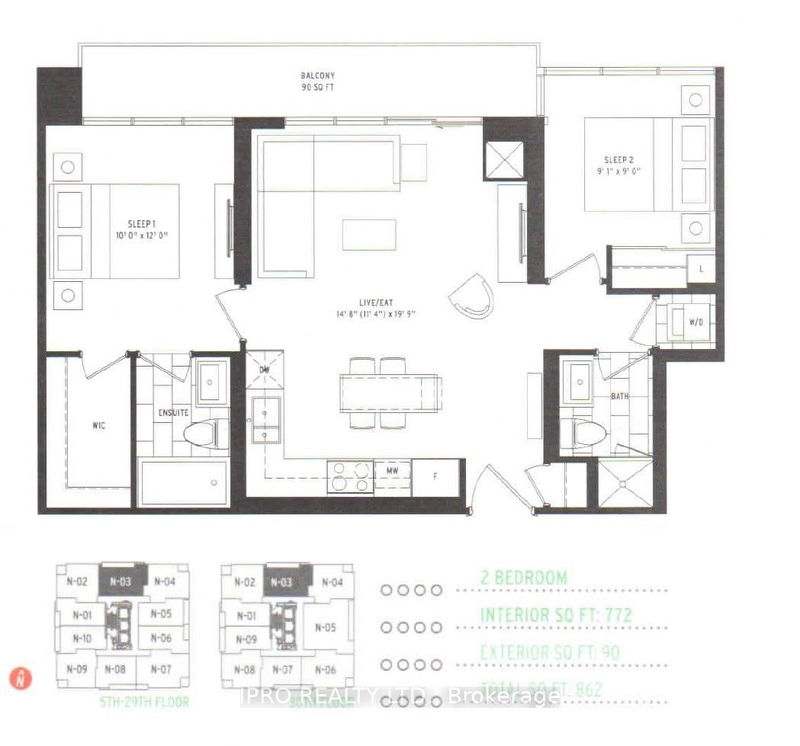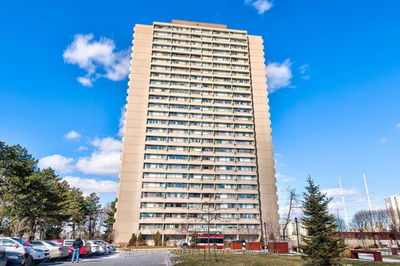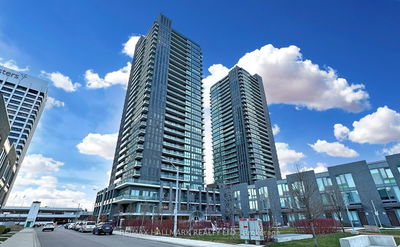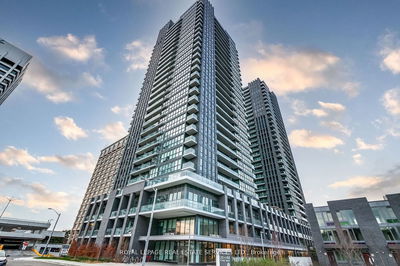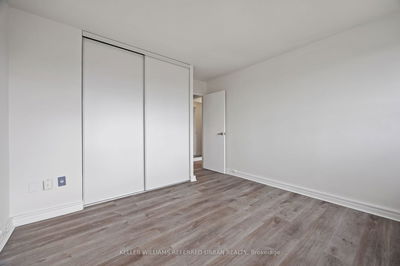The Best 2 Bedroom 2 Washroom Layout With L Shaped Kitchen. High-End Finishes. Fully Upgraded Unit With Frameless Shower, Led Kitchen Valence Lighting, Large Walk-In Closet, Black Out Blinds Throughout. Large Balcony (90 Sq.Ft). Parking & Locker Included. An Abundance Of Natural Light W/ Floor To Ceiling Windows. Unobstructed North Exposure. Luxury Building With Incredible Amenities: Gym, Yoga, Party, Games, Movie Rooms, Guest Suits, Visitor Parking, Bike Racks. Concierge. Exceptional Location: Walking Distance To TTC & LTR Station, DVP, Science Center, Parks, Supermarkets, Shopping (Shops At Don Mills), Schools And Much More!
Property Features
- Date Listed: Tuesday, July 18, 2023
- Virtual Tour: View Virtual Tour for 2303-6 Sonic Way N
- City: Toronto
- Neighborhood: Flemingdon Park
- Full Address: 2303-6 Sonic Way N, Toronto, M3C 0P1, Ontario, Canada
- Living Room: Combined W/Dining, Open Concept, W/O To Balcony
- Kitchen: Combined W/Dining, Stainless Steel Appl, Quartz Counter
- Listing Brokerage: Ipro Realty Ltd. - Disclaimer: The information contained in this listing has not been verified by Ipro Realty Ltd. and should be verified by the buyer.

