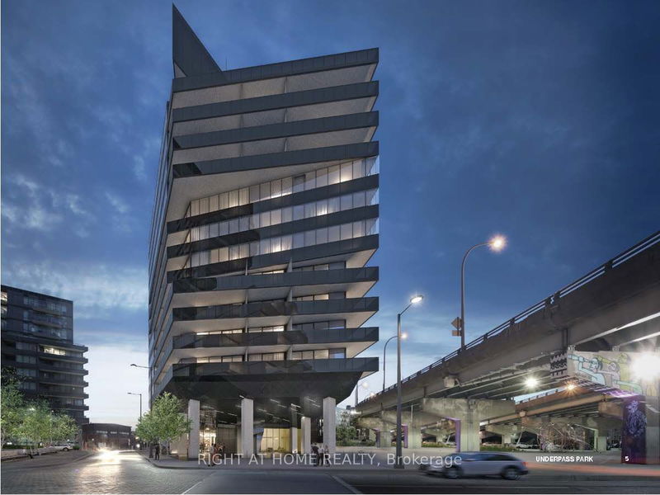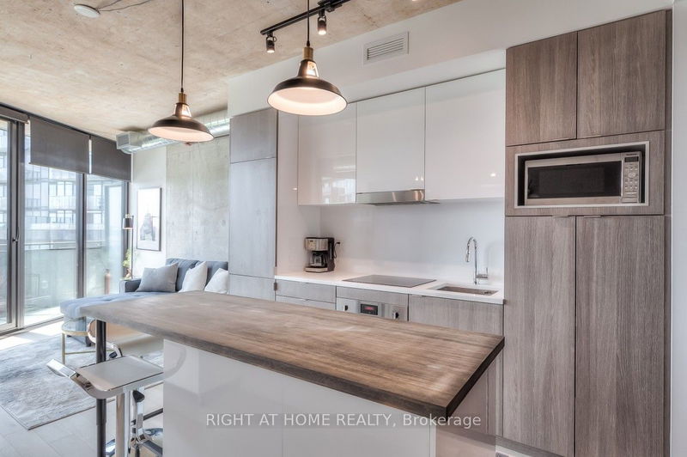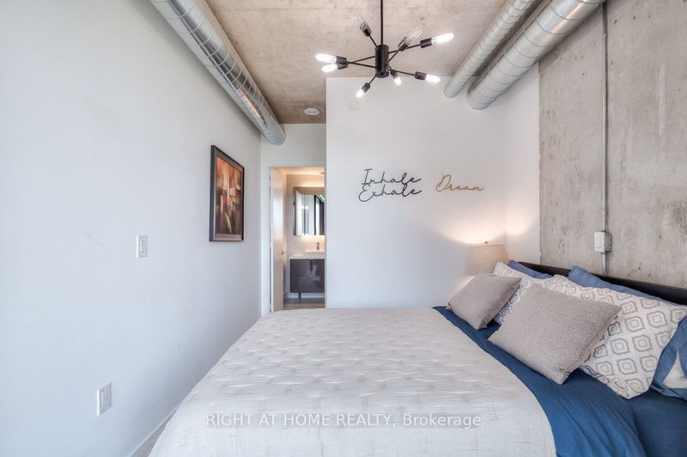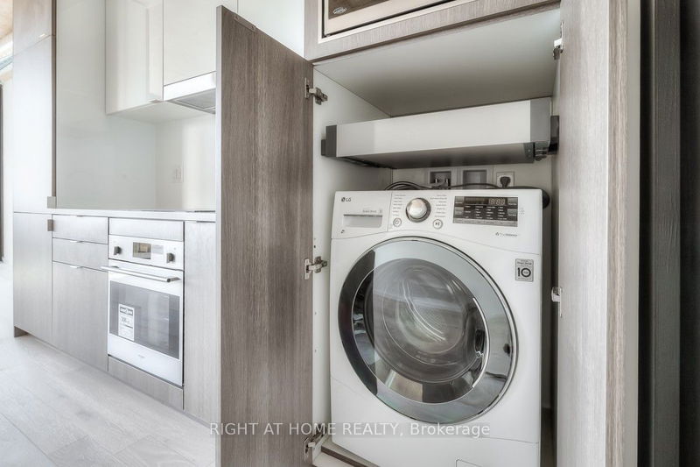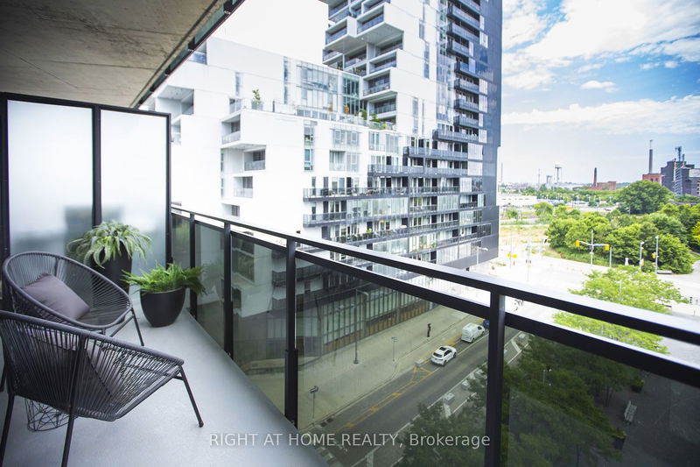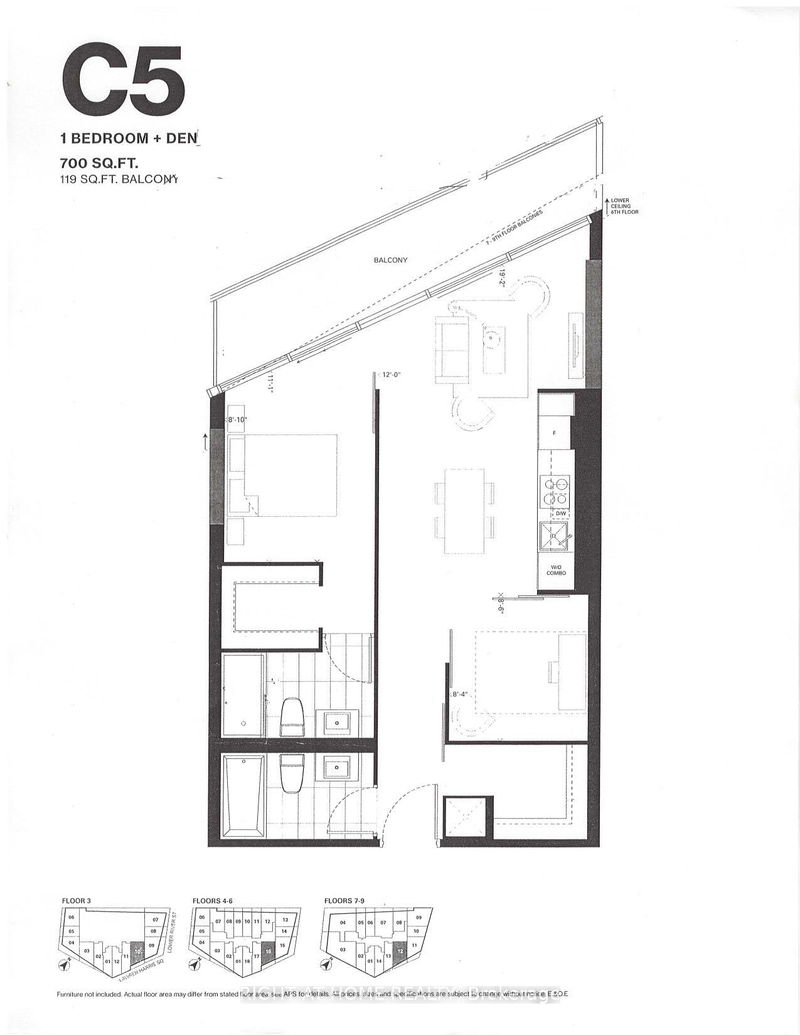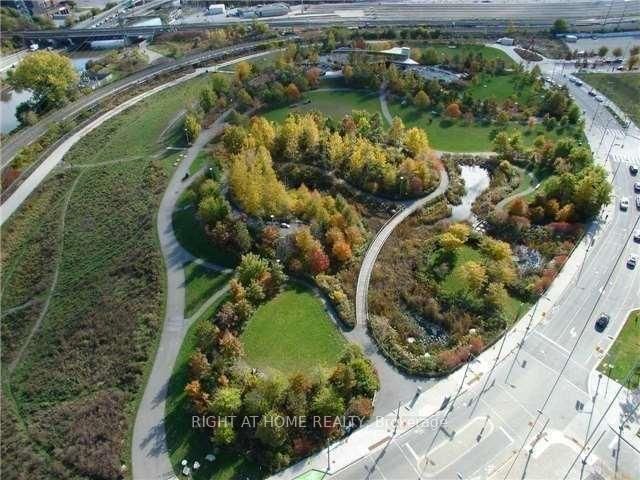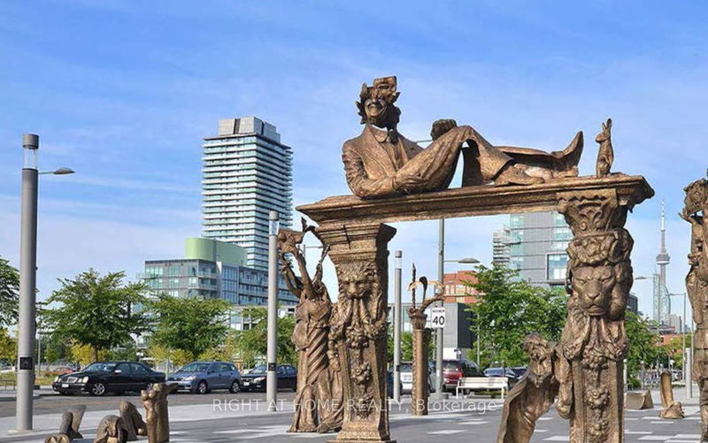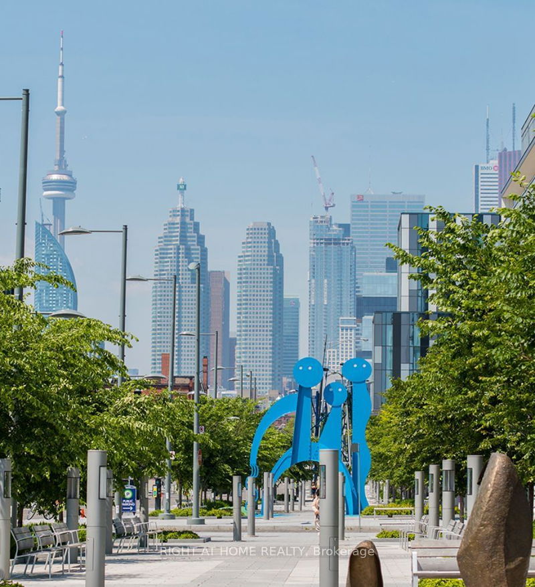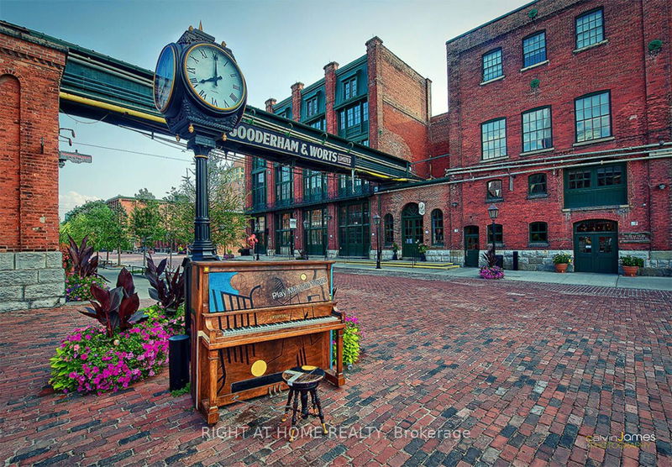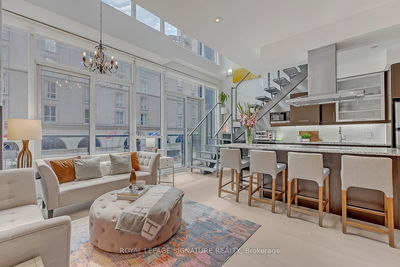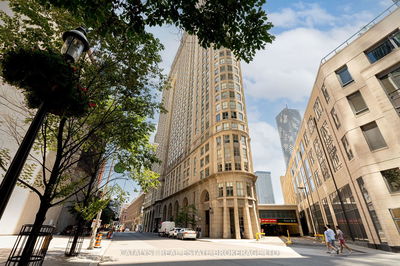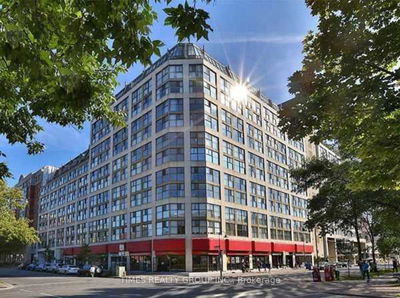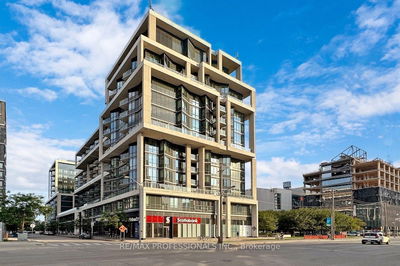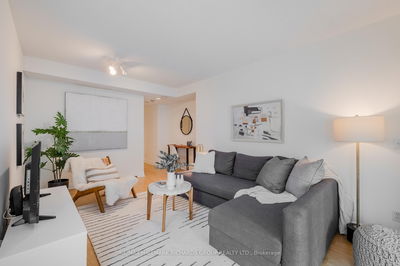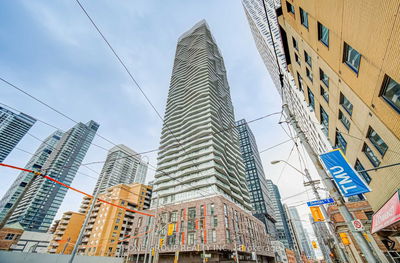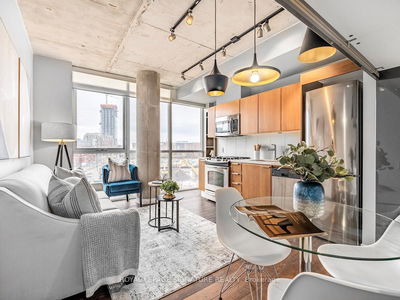Rarely Available Unobstructed Park Views From All Windows in the Heart of the City! Spacious, 700 sq.ft Plus Balcony One of The Best Floor Plans in The Building! Separate Den Can Be Used as 2nd Bedroom & Fits Queen Size Bed. , Modern Open Concept Loft-style Suite in a Multiple Award Winner Boutique Building! High Exposed Concrete Ceilings, Hardwood Floors, Upgraded, Meticulously Maintained, Large Balcony, Gorgeous Modern Kitchen & Bathrooms, 2 Walk-in Closets, Top of the Line High-end Appliances. Across from 18 acres Corktown Common Park, Walking Distance to Distillery District, Minutes to TTC, DVP and Gardiner, Close to Financial District, Downtown, Cherry Beach. Direct Access to City Core with Streetcar. Miles of Trails in Lower Donlands & Lakefront, Close to Toronto East Harbour Redevelopment.1 Parking, 1 Locker & 2 Bike Racks Included!
Property Features
- Date Listed: Wednesday, July 19, 2023
- Virtual Tour: View Virtual Tour for 812-21 Lawren Harris Square
- City: Toronto
- Neighborhood: Waterfront Communities C8
- Full Address: 812-21 Lawren Harris Square, Toronto, M5A 1T4, Ontario, Canada
- Living Room: Combined W/Dining, W/O To Balcony, Hardwood Floor
- Kitchen: Combined W/Dining, Open Concept, Hardwood Floor
- Listing Brokerage: Right At Home Realty - Disclaimer: The information contained in this listing has not been verified by Right At Home Realty and should be verified by the buyer.


