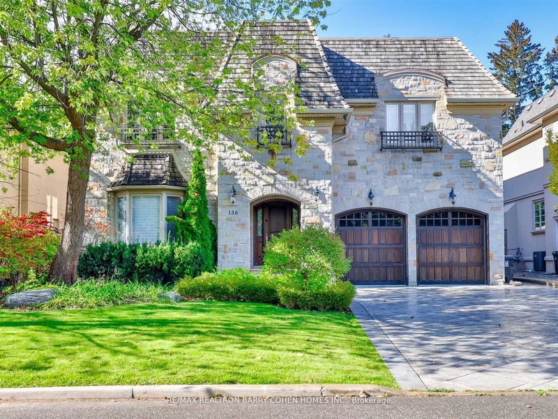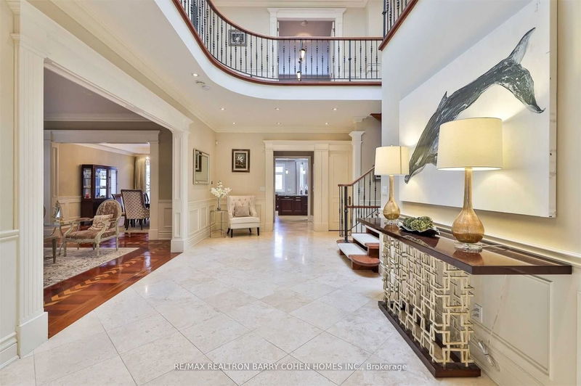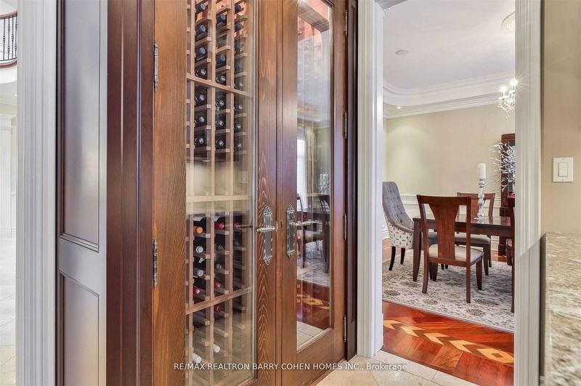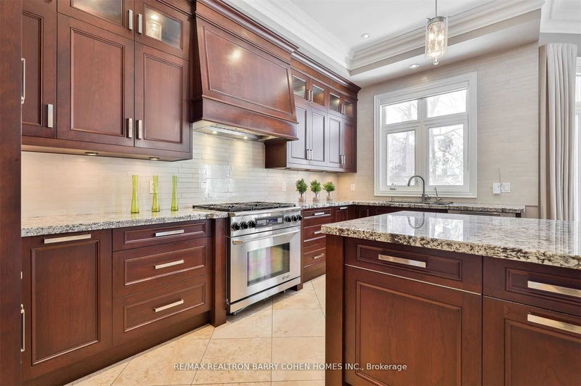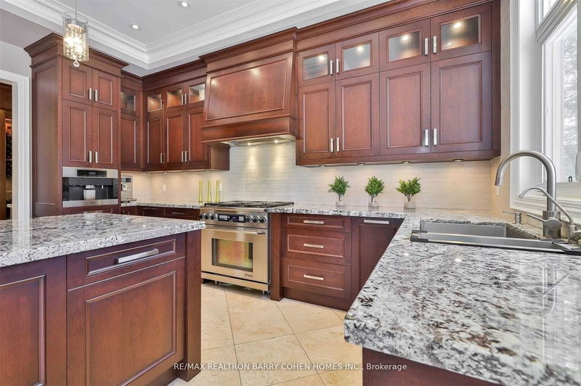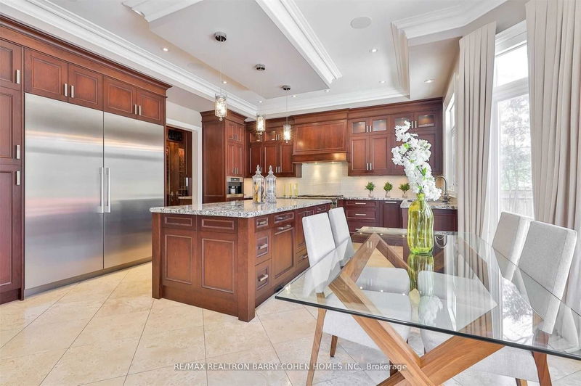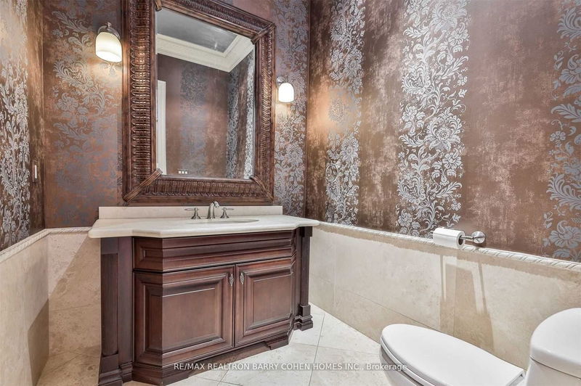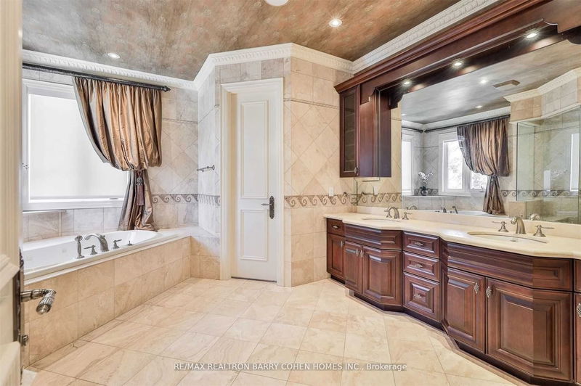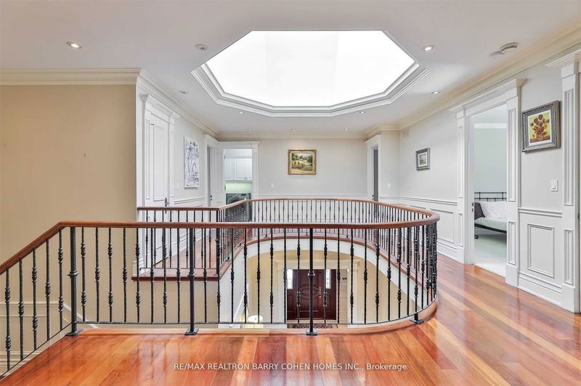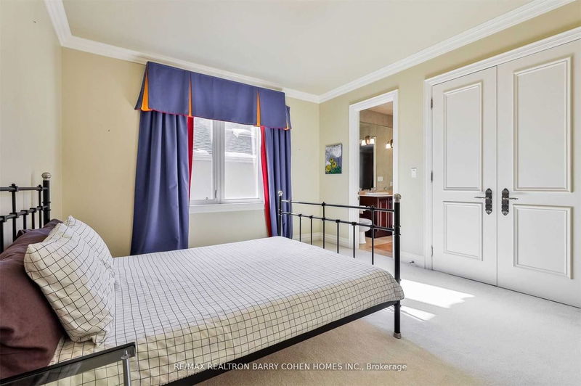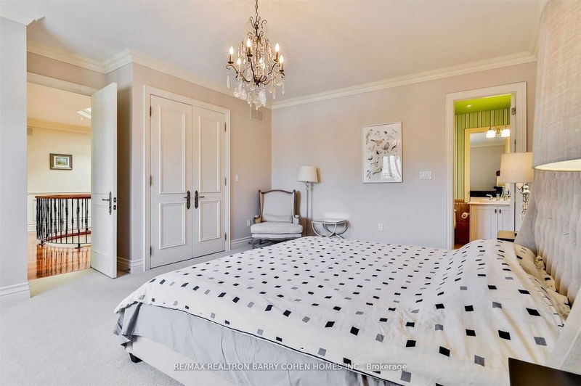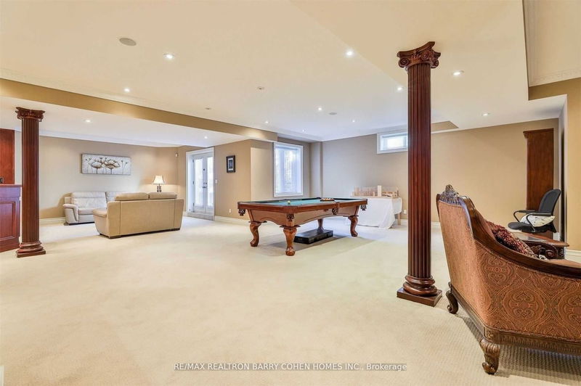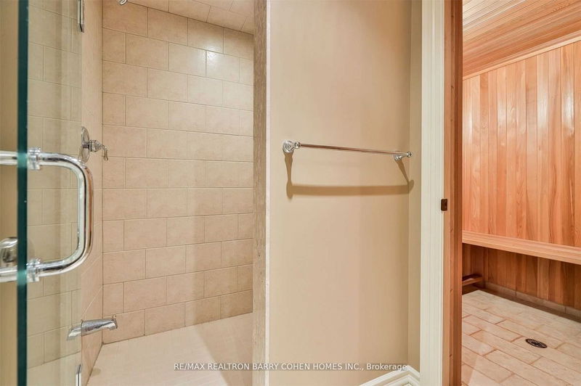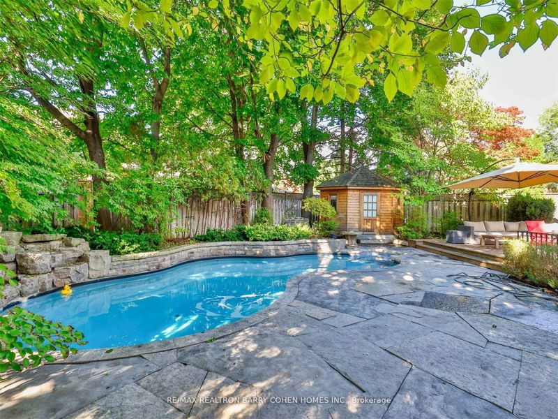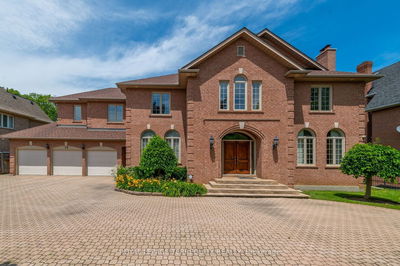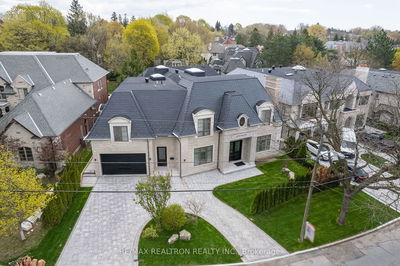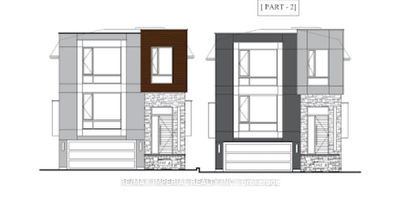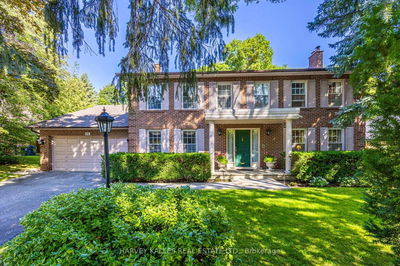Stunning Custom Exuding The Utmost In Elegance And Luxury, Nestled In The Highly Coveted St Andrews Enclave. Impressive Stone Elevation And Cedar Roof! Sleek And Renovated Marana Kitchen With Servery & Wine Cellar. Exceptional Layout With Graciously Proportioned Principal Rooms, Open Kitchen/Family Room, Main Floor Office, 2-Storey Grand Hall, & Lavish Master Bedroom Suite. Lower Level With Spa, 2nd Kitchen, Nanny Quarters, Rec & Games Rooms. Gorgeous Backyard Oasis With Salt Water Pool, Waterfall & Cabana.
Property Features
- Date Listed: Thursday, July 20, 2023
- City: Toronto
- Neighborhood: St. Andrew-Windfields
- Major Intersection: Bayview Ave & York Mills Rd
- Living Room: Fireplace, Wainscoting, Hardwood Floor
- Kitchen: Centre Island, Granite Counter, Limestone Flooring
- Family Room: Fireplace, B/I Desk, Crown Moulding
- Listing Brokerage: Re/Max Realtron Barry Cohen Homes Inc. - Disclaimer: The information contained in this listing has not been verified by Re/Max Realtron Barry Cohen Homes Inc. and should be verified by the buyer.

