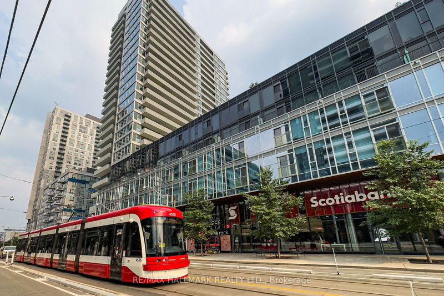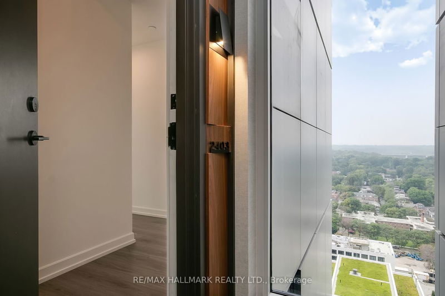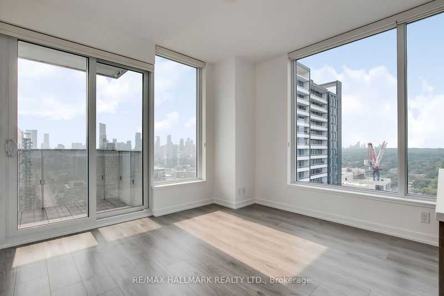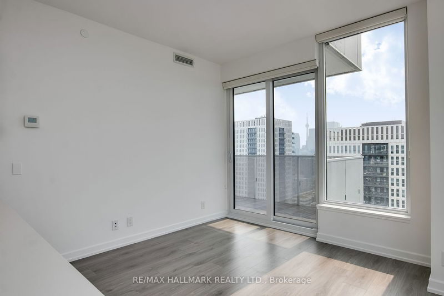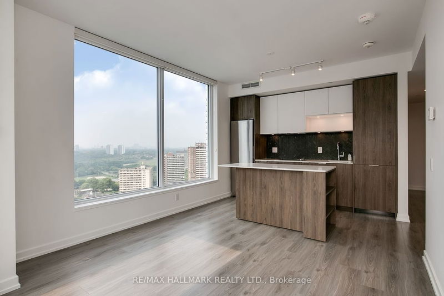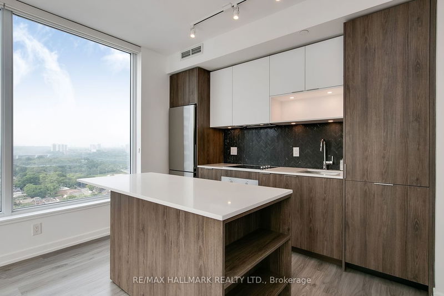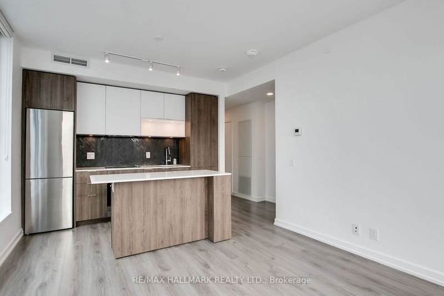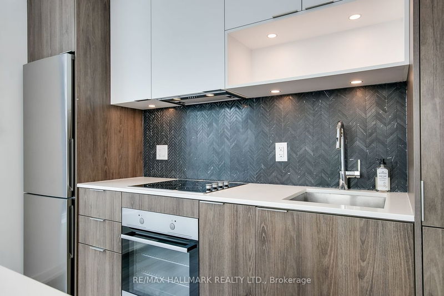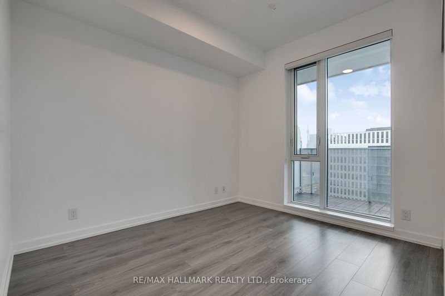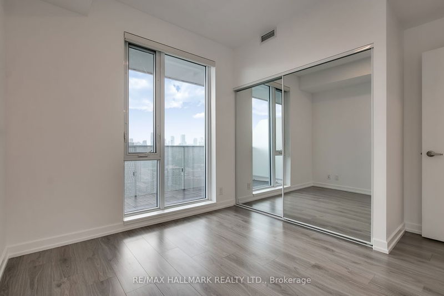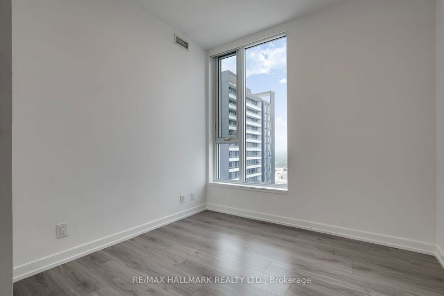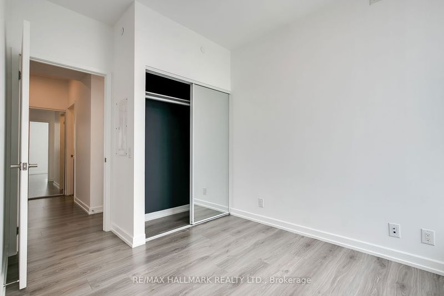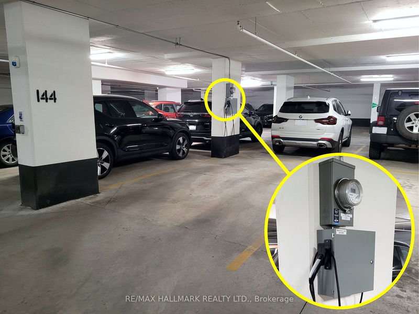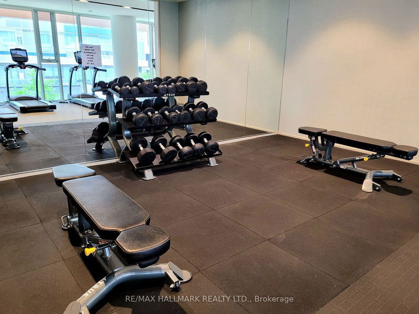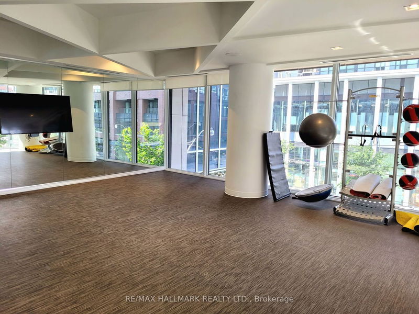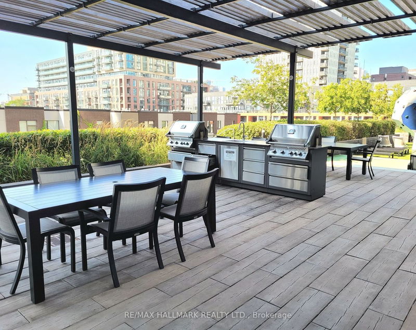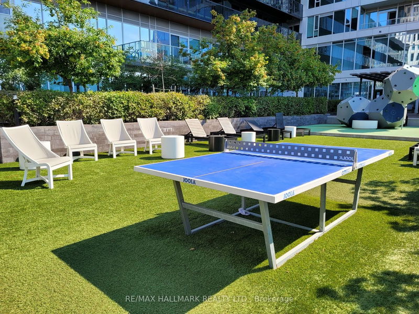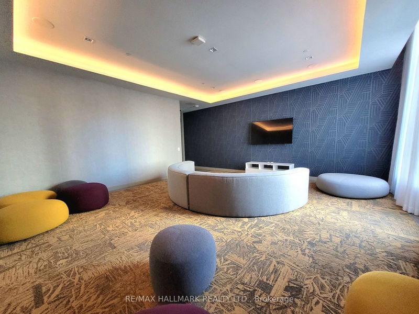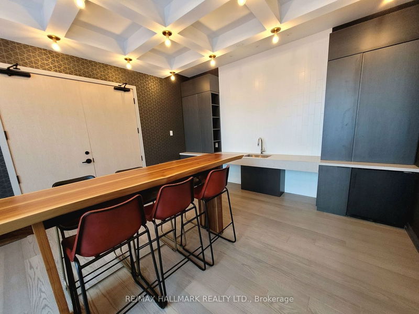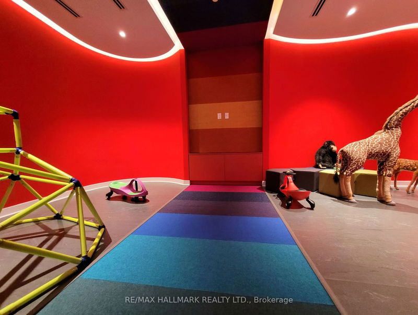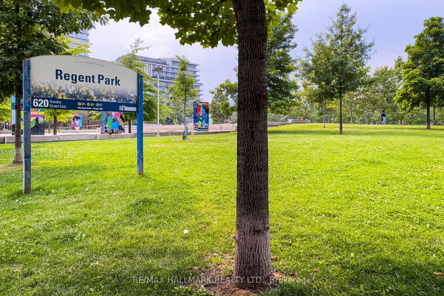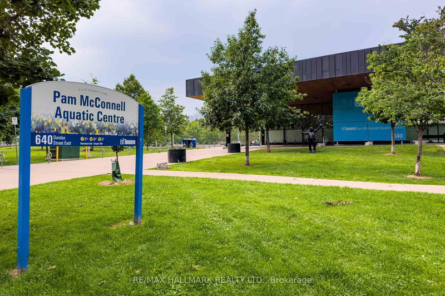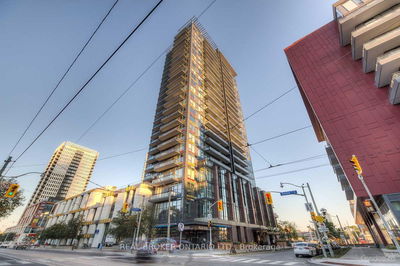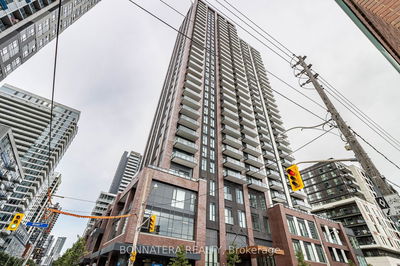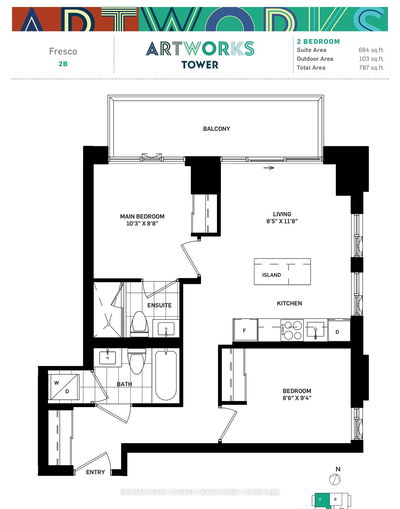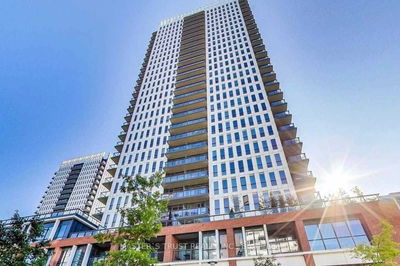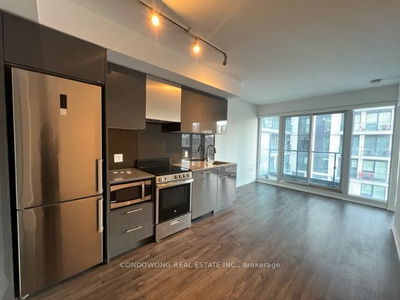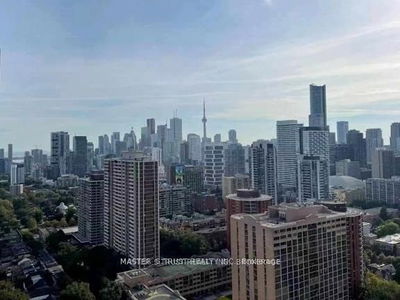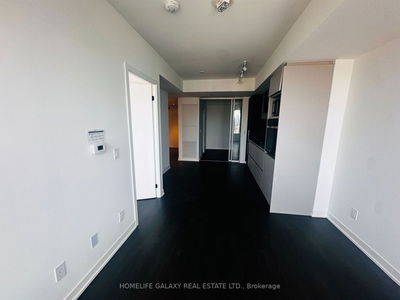Welcome to The Wyatt. Imagine waking up to a modern, light-filled, 2-bed 2-bath suite in the heart of the city. Endless views of the CN Tower and cityscape. Space feels abundant, with 737sqft of interior, and ample room for queen beds in the split floorplan. Mornings start in the well-equipped gym before a quick stroll for coffee from Sumach Espresso, or perhaps Cafe Zuzu, to accompany the scrumptious pastry you got at Le Beau Croissanterie, right at the base of the building. A wave to one of the friendly 24hr concierges before heading afoot to immerse in the vibrancy of the city, via easy transit on the Dundas, Queen, King, & College lines. Going further afield feels effortless, with your EV juiced-up thanks to your own private charger, and the quick DVP and Gardiner access. Friends always want to visit, because yours is the building with the fab indoor and outdoor areas, theater, meeting room, climbing wall, community garden, outdoor BBQs, fitness center, yoga room, and so much more.
Property Features
- Date Listed: Tuesday, July 18, 2023
- City: Toronto
- Neighborhood: Regent Park
- Major Intersection: River St And Dundas St E
- Full Address: 2403-20 Tubman Avenue, Toronto, M5A 0M8, Ontario, Canada
- Living Room: W/O To Balcony, Sw View, Combined W/Dining
- Kitchen: Quartz Counter, Stainless Steel Appl, Centre Island
- Listing Brokerage: Re/Max Hallmark Realty Ltd. - Disclaimer: The information contained in this listing has not been verified by Re/Max Hallmark Realty Ltd. and should be verified by the buyer.

