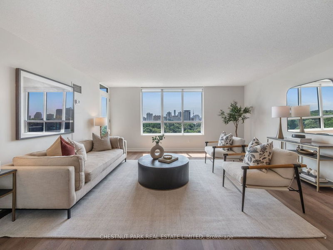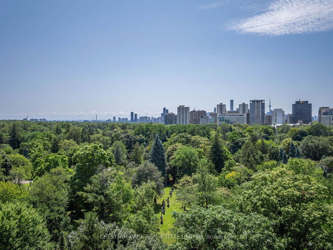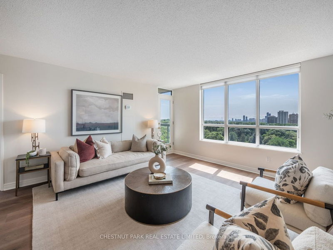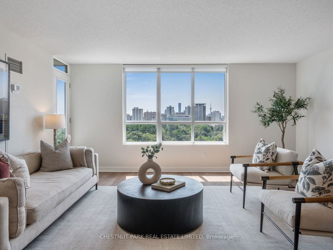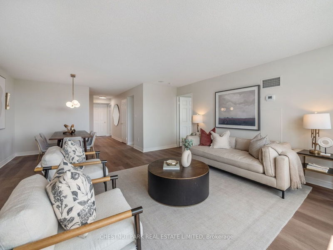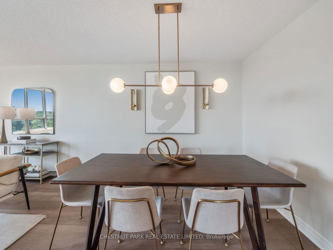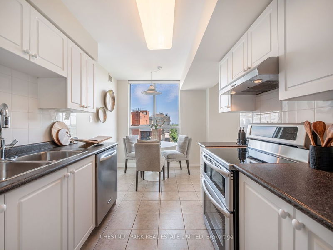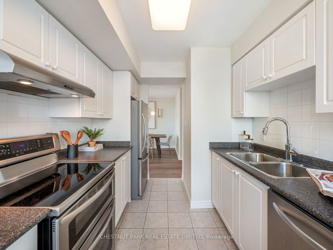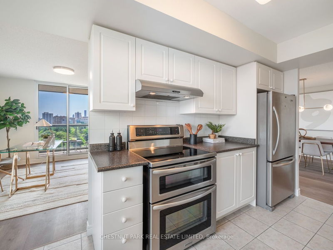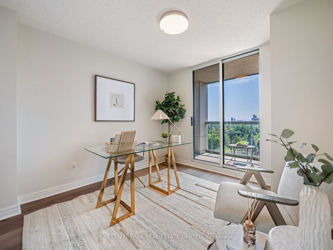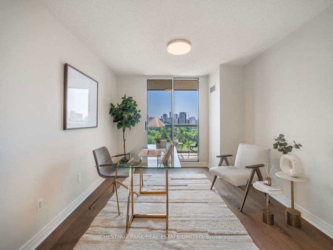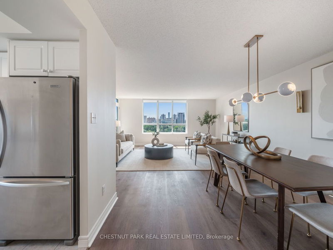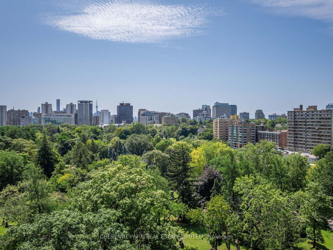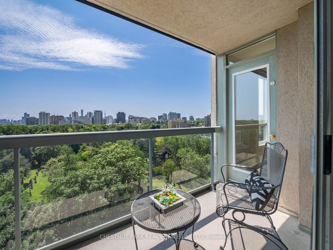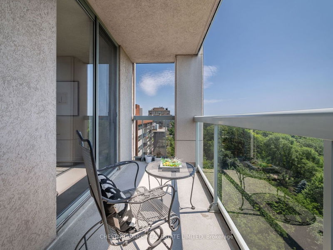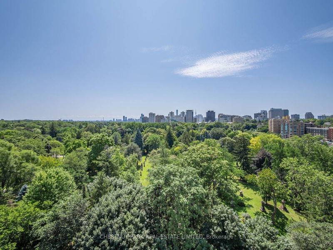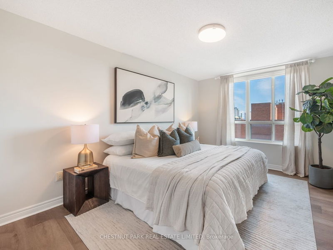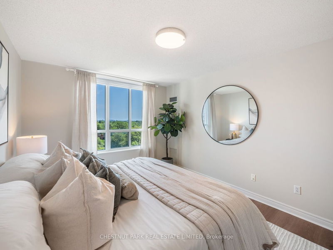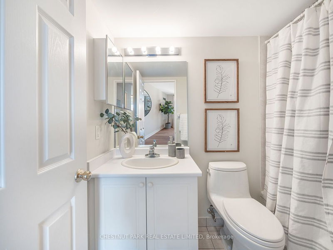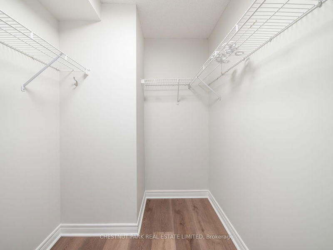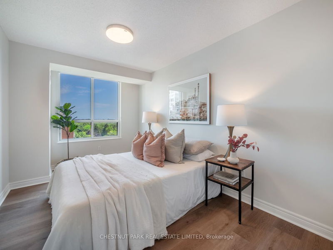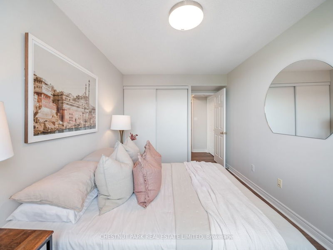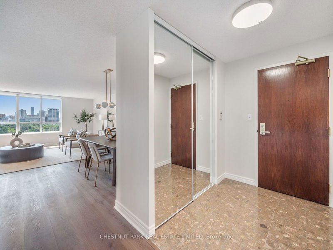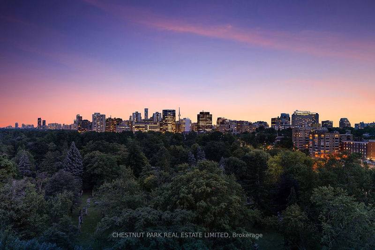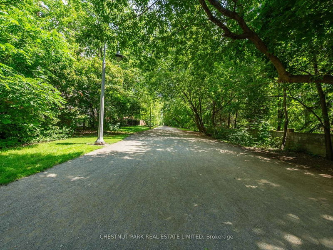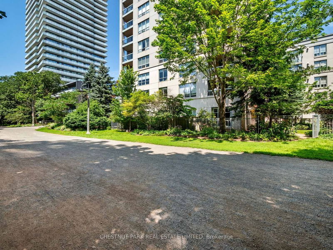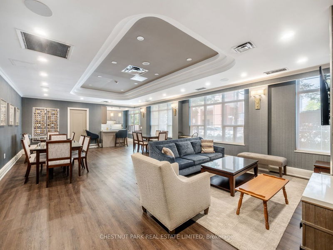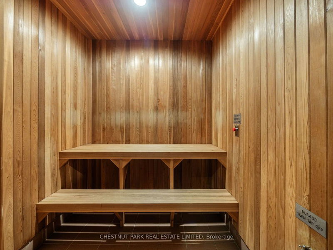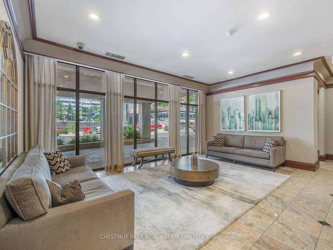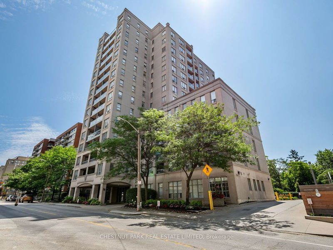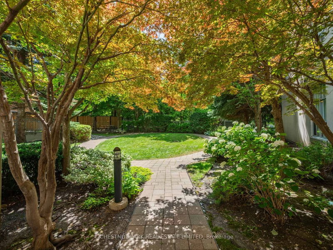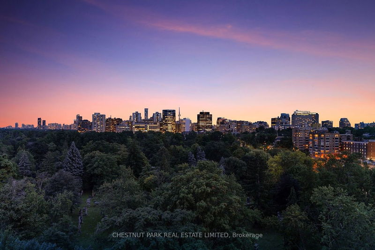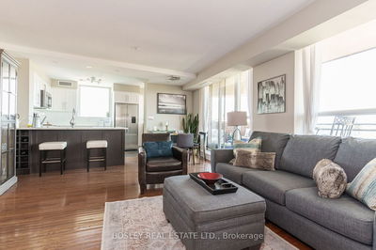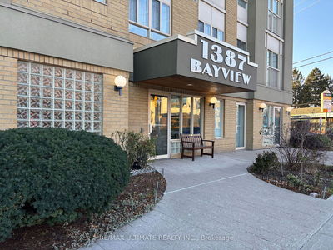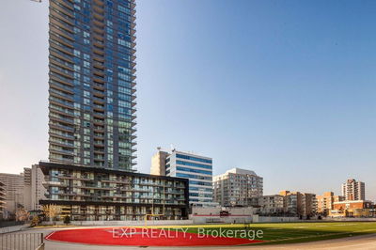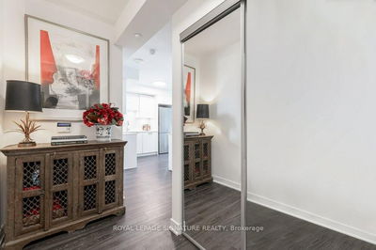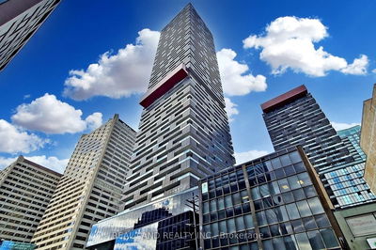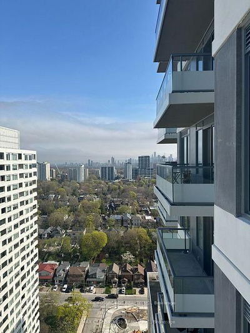Bright And Spacious 2 Bedrooms + Separate Den/Family Room South-East Corner Featuring Gorgeous Forever Views Overlooking Greenspace And The City Skyline/CN Tower. 1266sf + Balcony. Beautiful New Floors (2023), Eat-In Kitchen W/Stainless Steel Appliances With An East Facing Window O/L Greenspace. Spacious Wide Open Living & Dining Room Featuring Spectacular South Views With A Walk-Out To The Private Balcony. Separate Large Family Room W/South Facing Views And 2nd Walk-Out To The Balcony. Large King Sized Primary Bedroom With A 4-Piece Ensuite & A Large Walk-In Closet + Beautiful South Views. Good Sized 2nd Bedroom With A Double Door Closet And Right Across From 4-Piece Main Bath. Spacious Foyer W/Double Closet. Peaceful Setting, Just You, The Trees, And The Birds. Parking And Locker. Second Parking Space For Sale (on MLS). Freshly Painted. All Utilities Included! 24 Hr Concierge, Party Rm, Gym, Sauna, Hot Tub, Bike Area ($25/Yr). Offers Anytime.
Property Features
- Date Listed: Thursday, July 20, 2023
- Virtual Tour: View Virtual Tour for 1206-35 Merton Street
- City: Toronto
- Neighborhood: Mount Pleasant West
- Major Intersection: Yonge & Davisville
- Full Address: 1206-35 Merton Street, Toronto, M4S 3G4, Ontario, Canada
- Living Room: Vinyl Floor, W/O To Balcony, Se View
- Kitchen: Eat-In Kitchen, Stainless Steel Appl, Se View
- Family Room: Vinyl Floor, W/O To Balcony, South View
- Listing Brokerage: Chestnut Park Real Estate Limited - Disclaimer: The information contained in this listing has not been verified by Chestnut Park Real Estate Limited and should be verified by the buyer.

