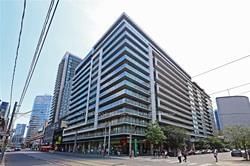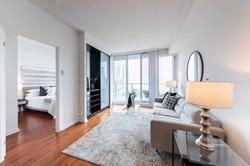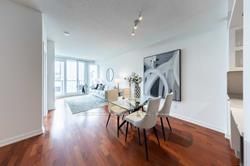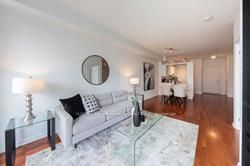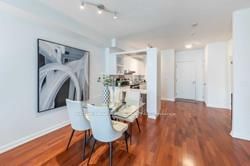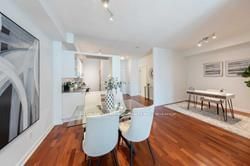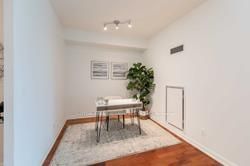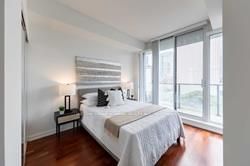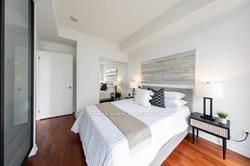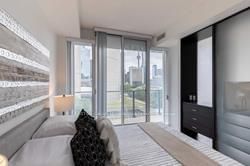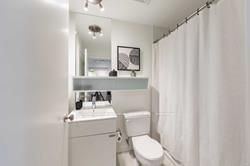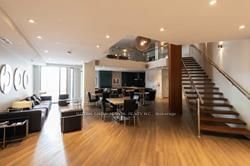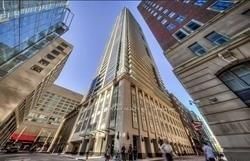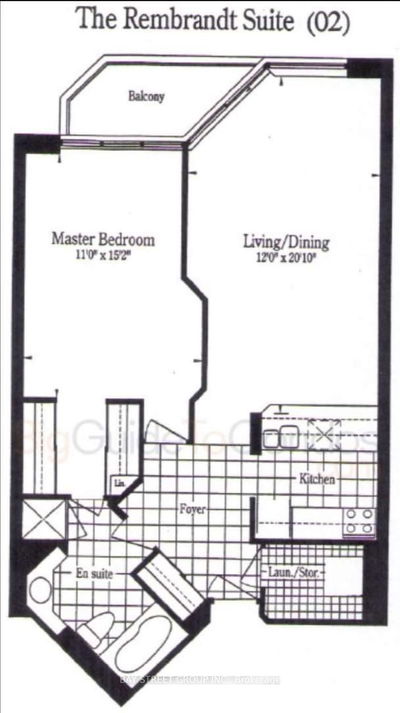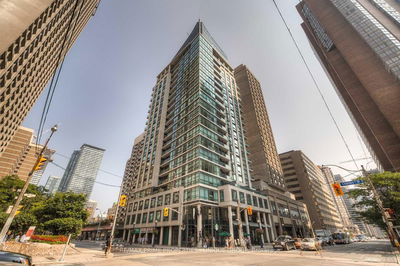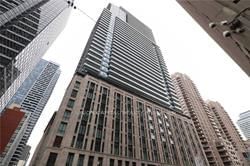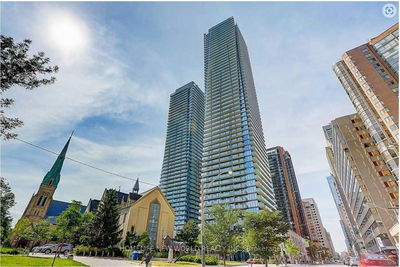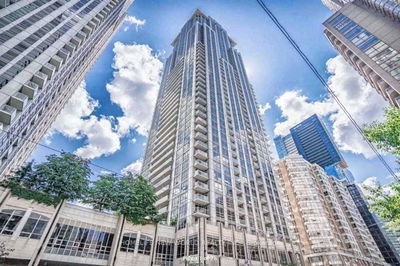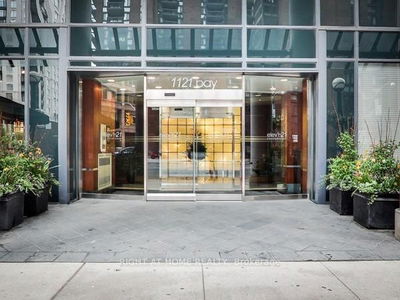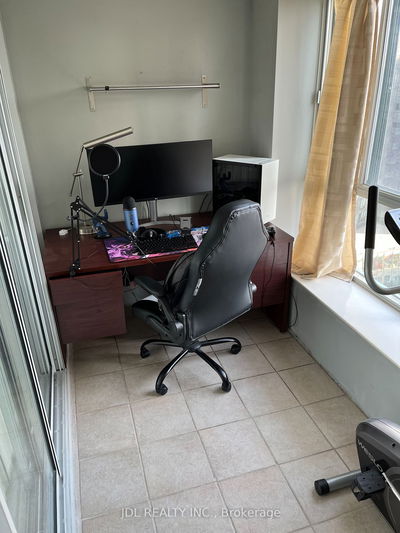Beautiful, Bright & Spacious One Bedroom+Den, South-Facing Apartment In Luxury Building. Approx. 700 Sq.Ft.+80 Sq.Ft. Balcony As Per Builder's Floor Plan. Open Concept Layout. Laminate Floors Throughout. Gorgeous Kitchen With Stainless Steel Appliances & S/S Countertop. Great Recreational Facilities. Walking Distance To Hospitals, Subway, Eaton Centre, U Of T.
Property Features
- Date Listed: Thursday, July 20, 2023
- City: Toronto
- Neighborhood: Bay Street Corridor
- Major Intersection: Bay St. & Dundas St., W
- Full Address: 1109-111 Elizabeth Street, Toronto, M5G 1P7, Ontario, Canada
- Living Room: Laminate, W/O To Balcony, South View
- Kitchen: Laminate, Stainless Steel Appl, Open Concept
- Listing Brokerage: Sutton Group-Admiral Realty Inc. - Disclaimer: The information contained in this listing has not been verified by Sutton Group-Admiral Realty Inc. and should be verified by the buyer.

