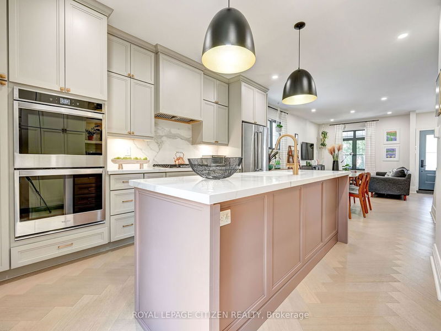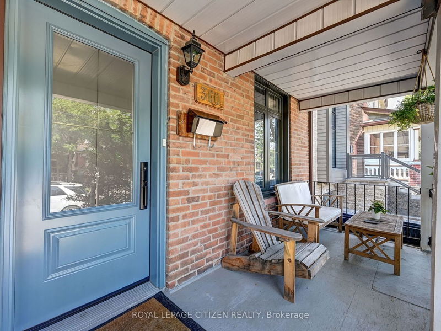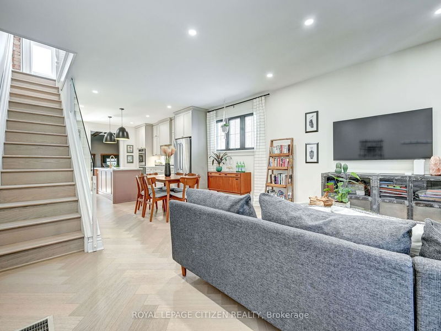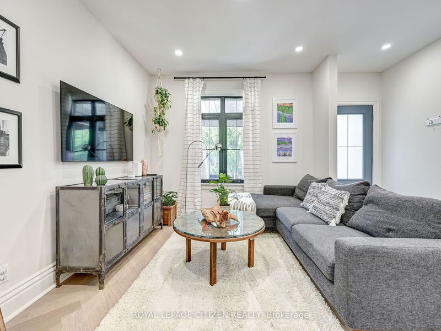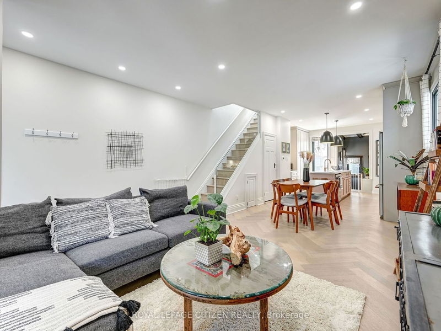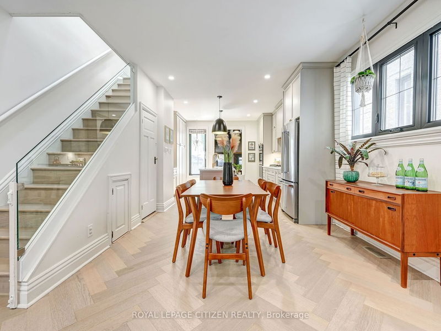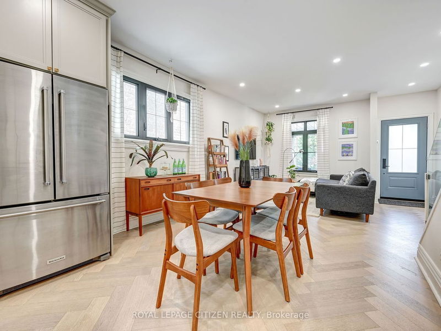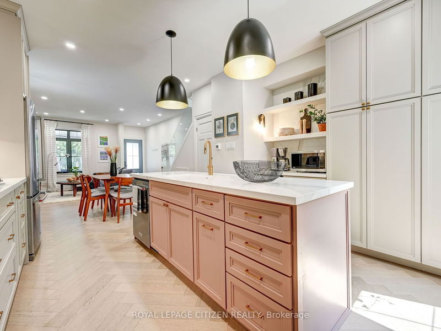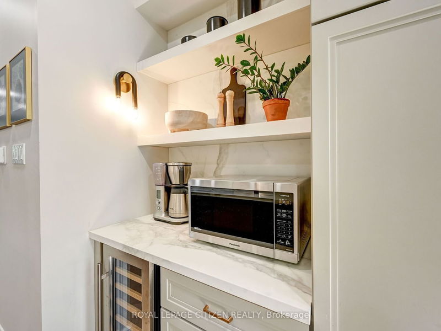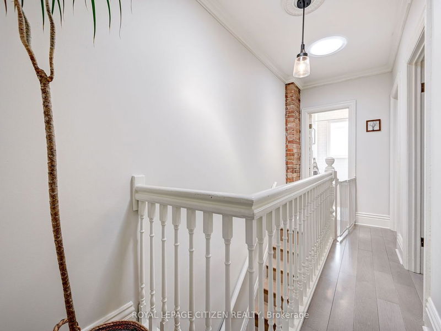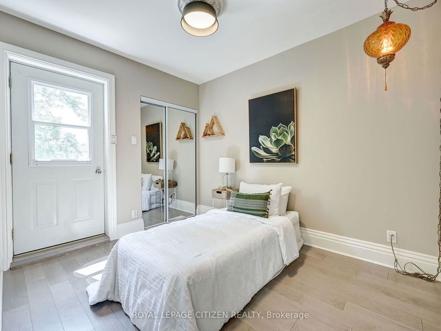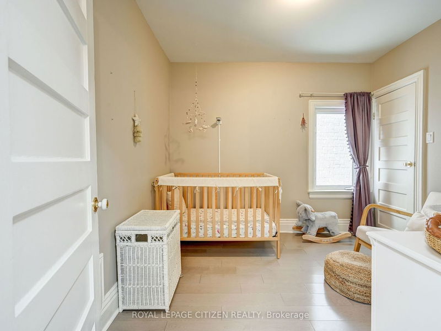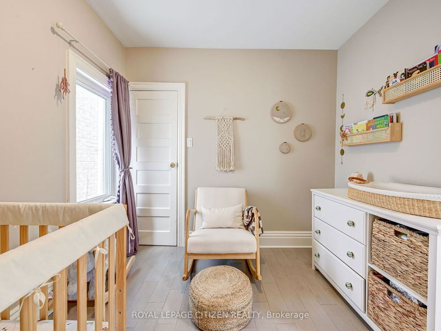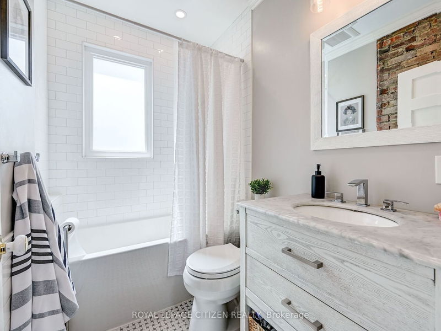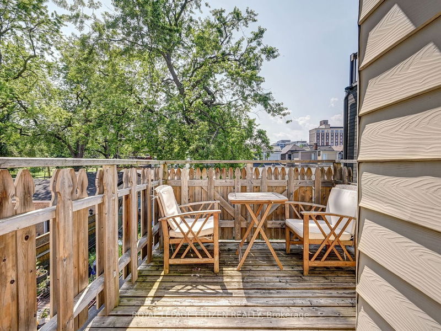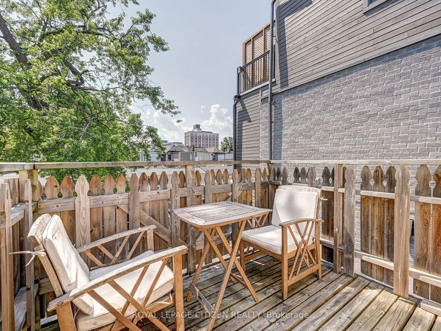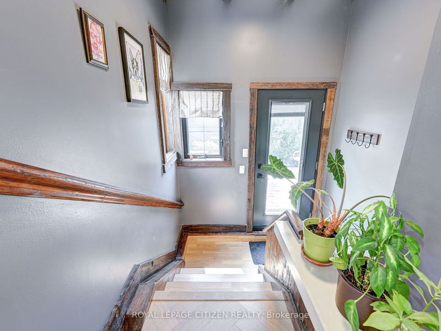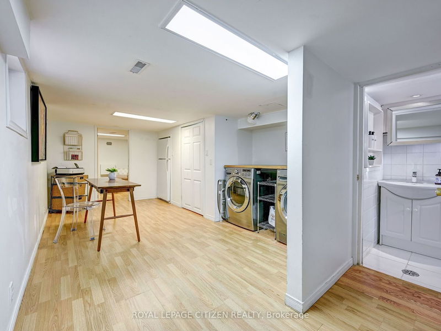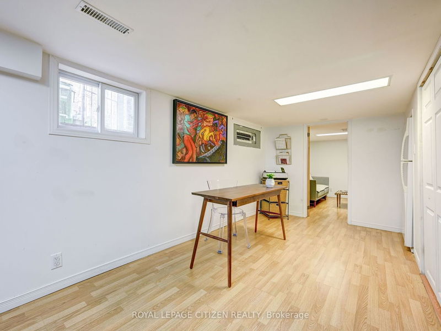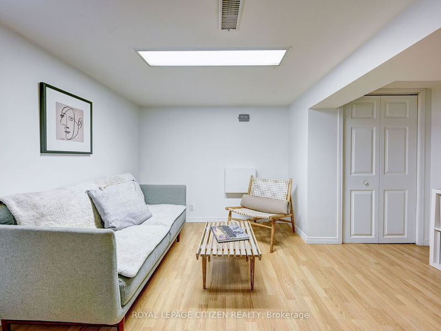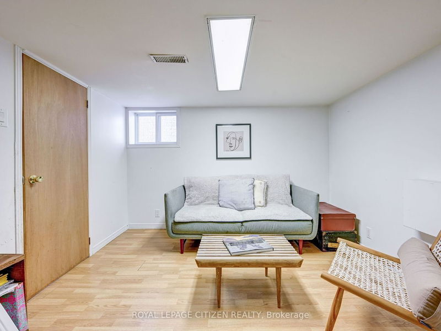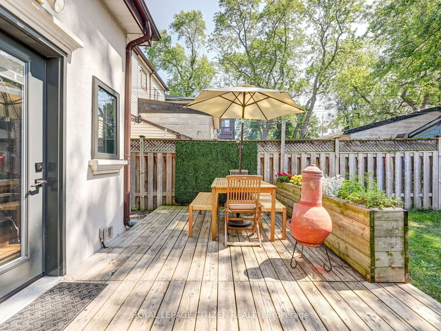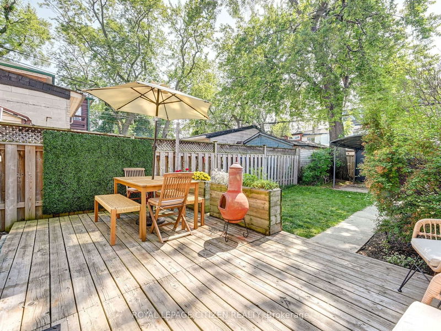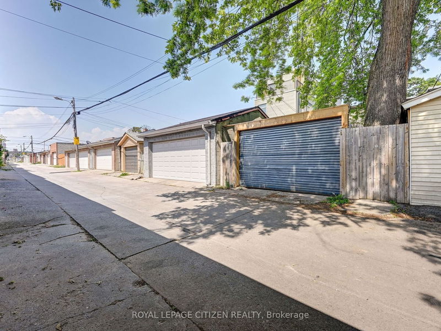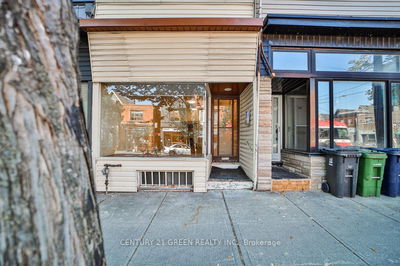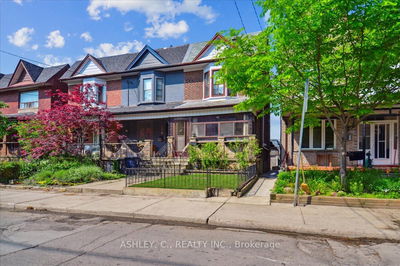Turn key beautiful 3=1 bedroom, 3 bathroom, renovated and updated. Checks off all the boxes. Separate entrance to a finished basement which can easily be converted to separate apartment ($$) Recently renovated with the finest finishings. Herringbone hdwd flrs, (Main) open concept gourmet kitchen (double ovens, gas range, Italian porcelain countertops, coffee/wine bar, ample storage) Staircase w/sun tunnels & glass rails. Hardwood (2nd floor) primary bdrm custom B/I closet, 3rd bdrm w/ a private w/o to deck. Beautiful backyard, very quite and peaceful. Newer roller up garage door. 200 amp. Steps from Macgregor Playground, and mins to public transit. This wonderful sun filled home will not last. TY
Property Features
- Date Listed: Friday, July 21, 2023
- City: Toronto
- Neighborhood: Dufferin Grove
- Major Intersection: Landsdown Ave & College St
- Full Address: 360 Lansdowne Avenue, Toronto, M6H 3Y3, Ontario, Canada
- Kitchen: Modern Kitchen, Hardwood Floor, B/I Appliances
- Living Room: Pot Lights, Hardwood Floor, Open Concept
- Listing Brokerage: Royal Lepage Citizen Realty - Disclaimer: The information contained in this listing has not been verified by Royal Lepage Citizen Realty and should be verified by the buyer.

