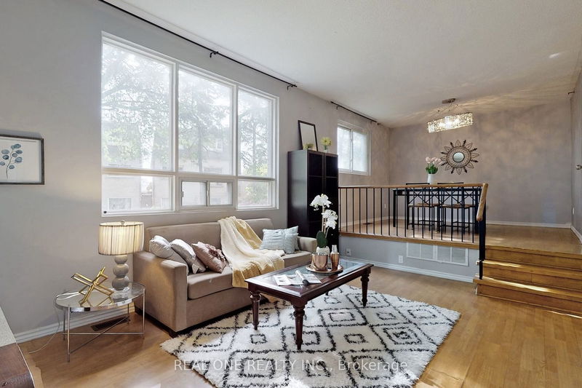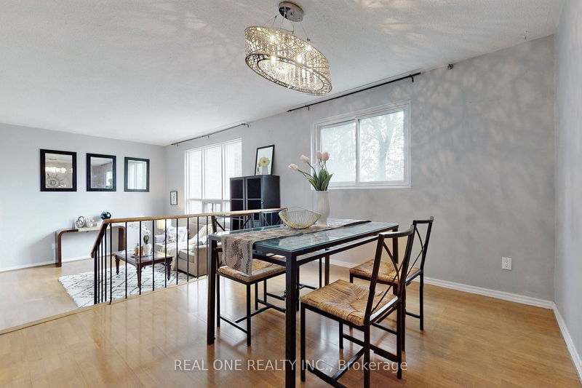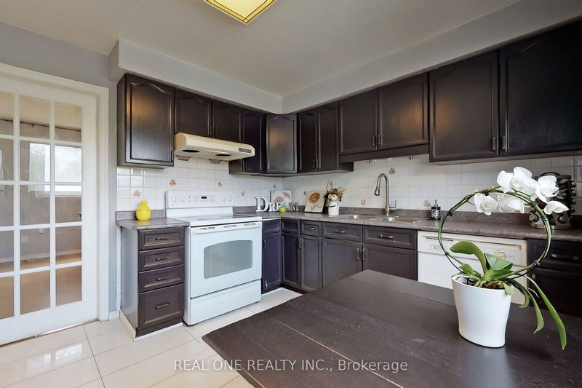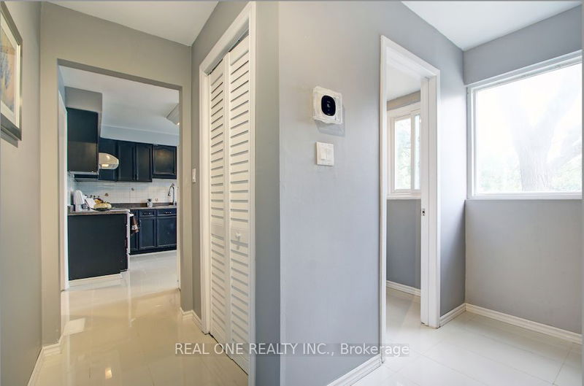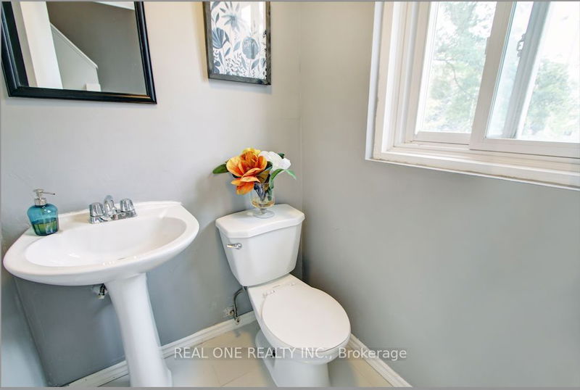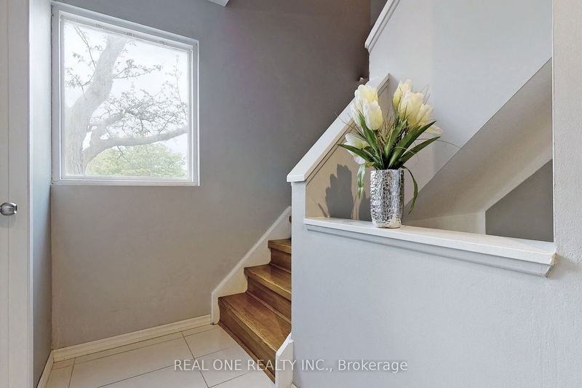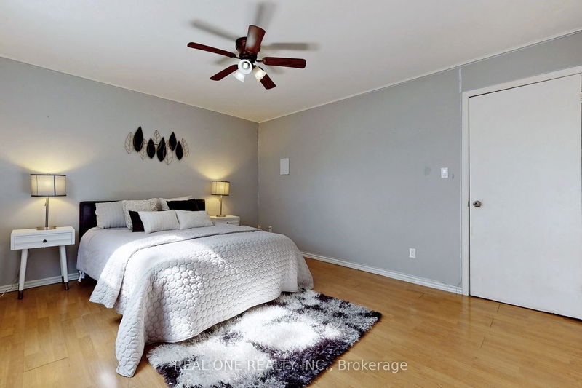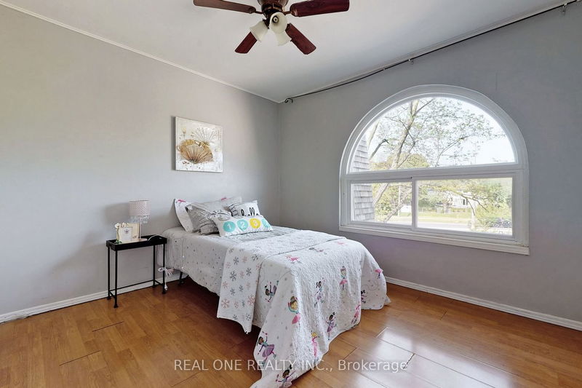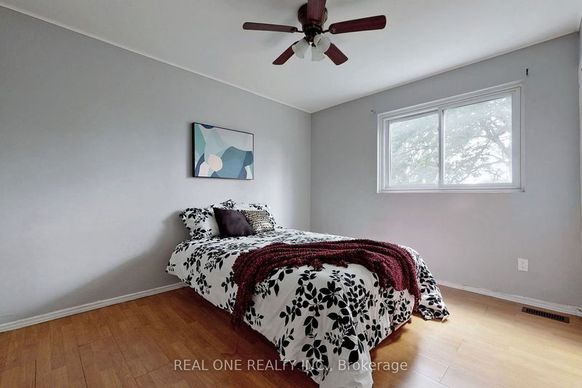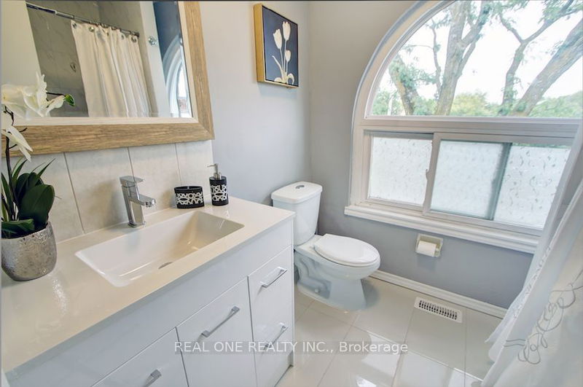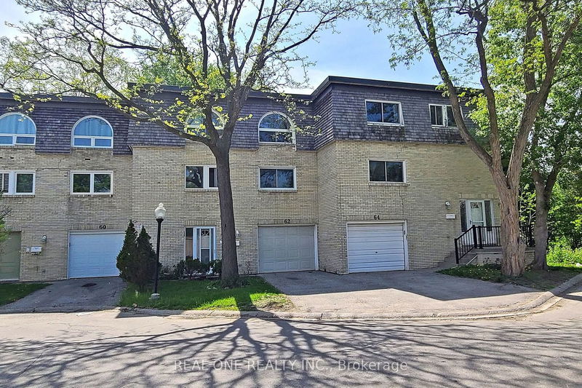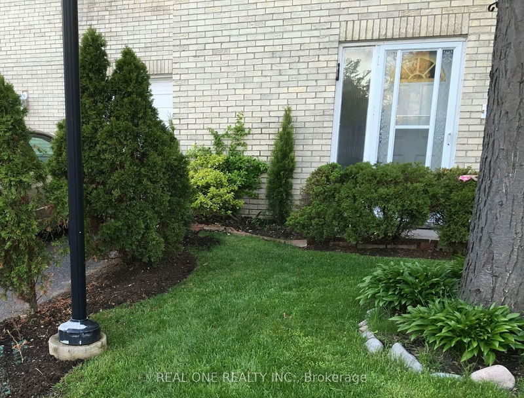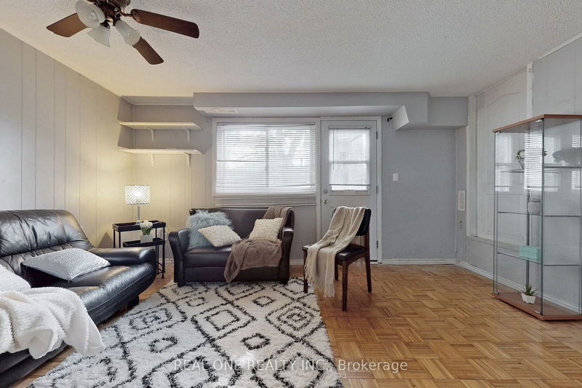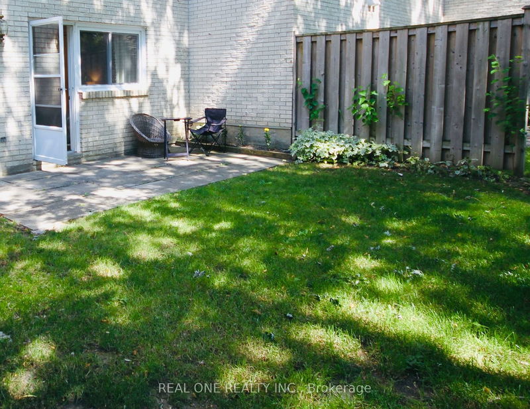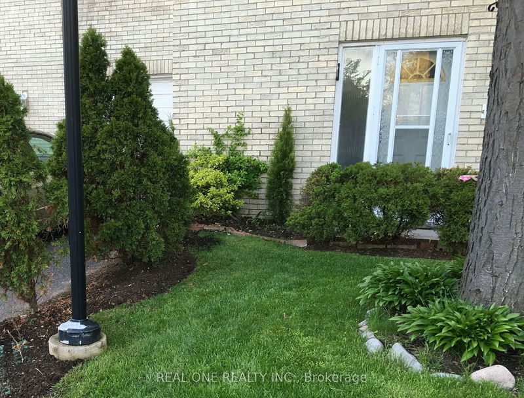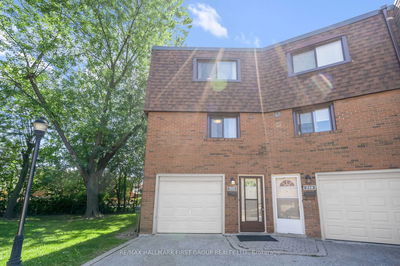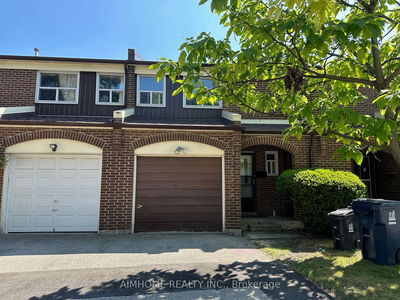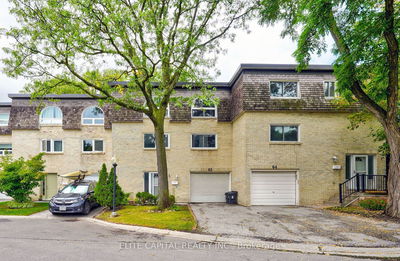Spacious townhome situated in a cu-de-sec, well-manage and family oriented community. Walking distance to groceries, banks, restaurants, library, community center + pool and schools. Seneca college just minutes away. Easy access to malls, freeways, bus and subway. When you arrive at the property, you are greeted by large lush green yard and trees. Ground floor has a closet, laundry room, and a large room with access to a tranquil backyard. Patio furnitures are available for your enjoyment, BBQ with friends or just quietly read a book, listening to chirping birds or rabbit watching. For the extra room, you can use it as a home office, painting room, living room or as extra guest bedroom in addition to the 3 spacious bedrooms upstairs. Large windows throughout, high ceiling living room. Smart central A/C and Heater System that can be controlled by your smart phone. Recently upgraded bathrooms, new washer and dryer, and dishwasher, light fixtures..etc.
Property Features
- Date Listed: Monday, July 24, 2023
- City: Toronto
- Neighborhood: Pleasant View
- Major Intersection: Finch Avenue E/ Highway 404
- Living Room: Laminate, Window, Combined W/Dining
- Kitchen: Ceramic Floor, 2 Pc Bath
- Family Room: Laminate, 3 Pc Bath
- Listing Brokerage: Real One Realty Inc. - Disclaimer: The information contained in this listing has not been verified by Real One Realty Inc. and should be verified by the buyer.

