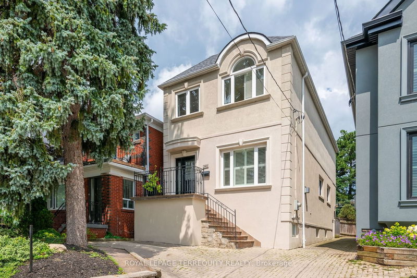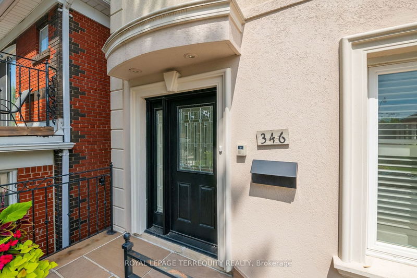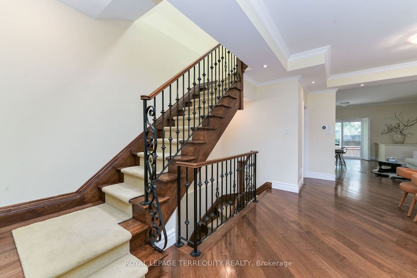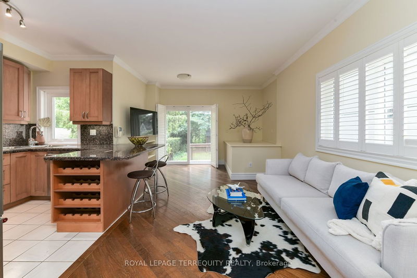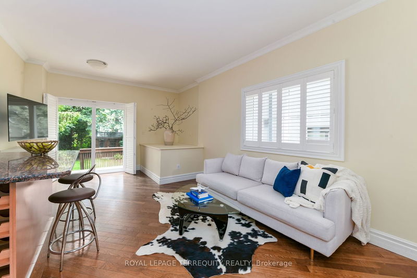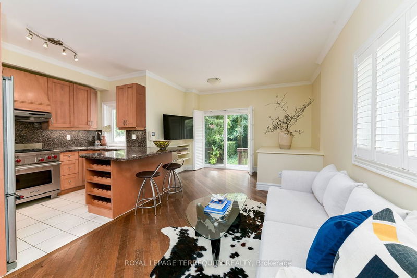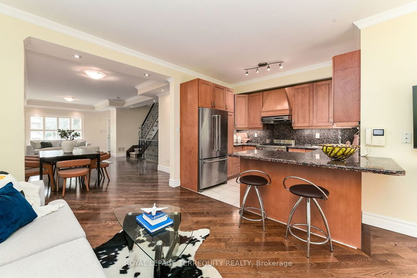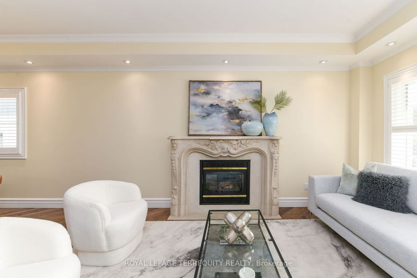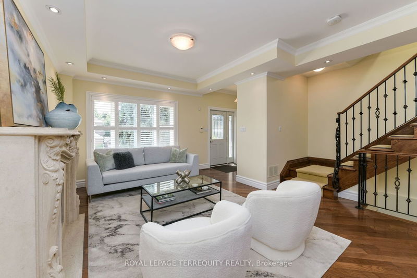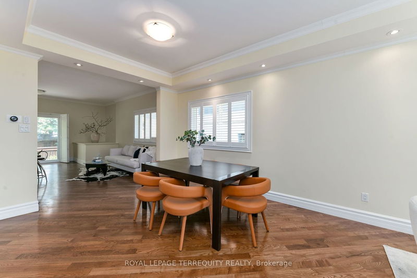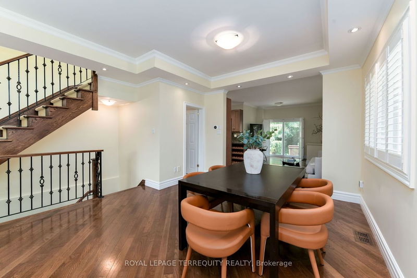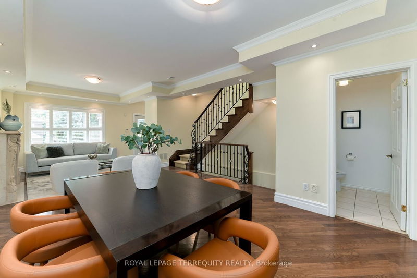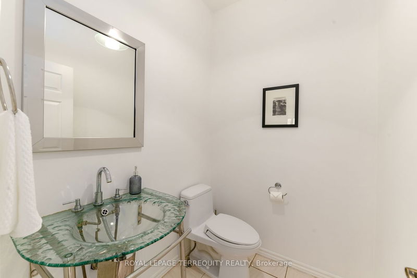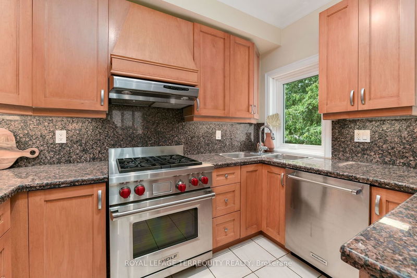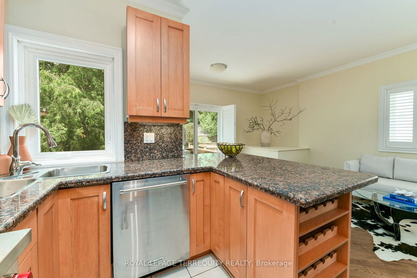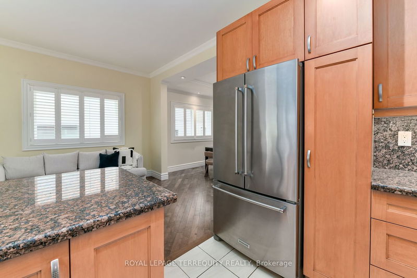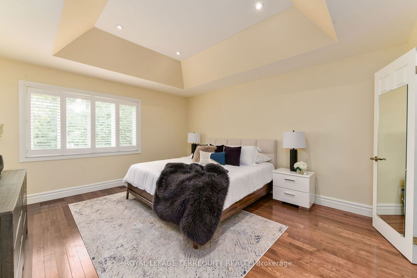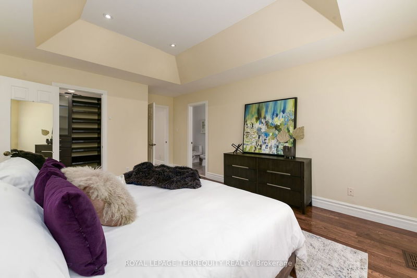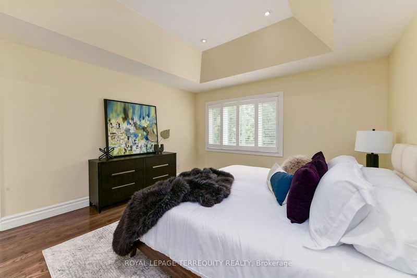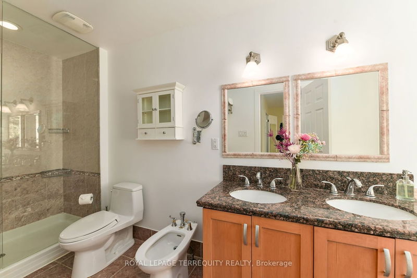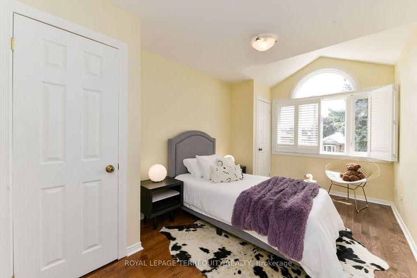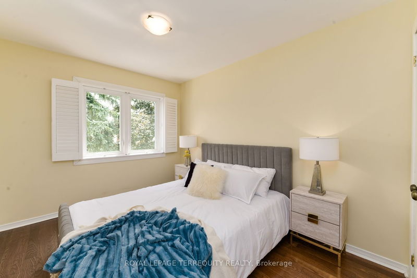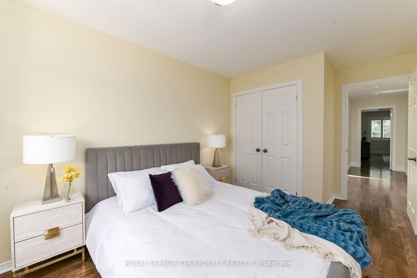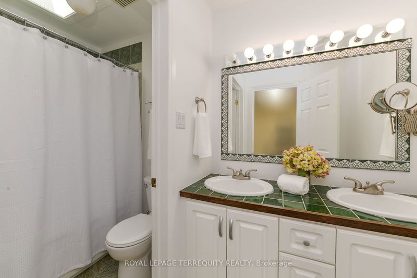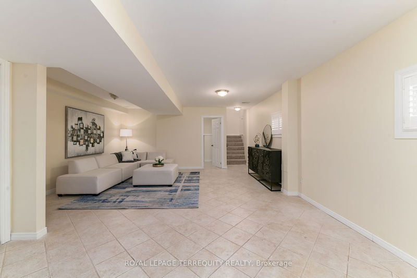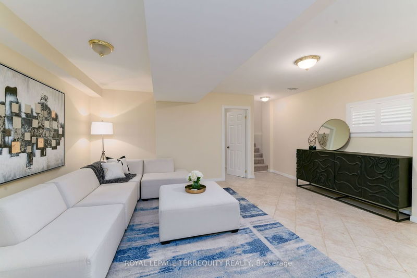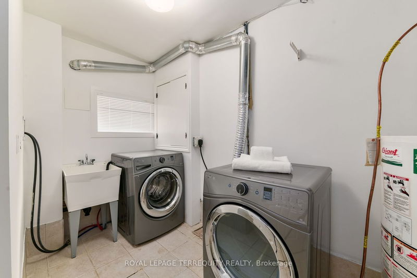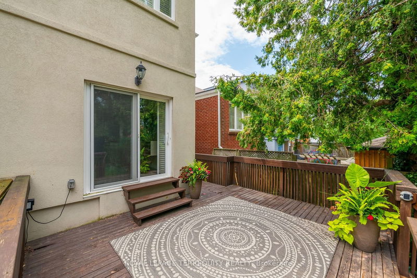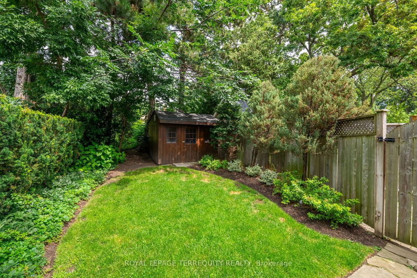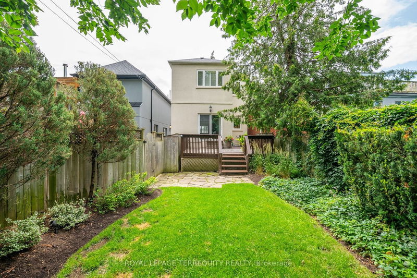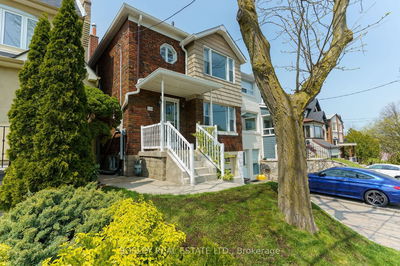Located In Davisville Village In The Maurice Cody School District Situated On A 25' x 119' Lot. With 1870 Sq. Ft Above Grade With An Additional 935 Below. This Home Features Hardwood Floors On The Main & Upper Floors, Living Room Has A Lovely Fireplace. Walk Out From The Family Room and Kitchen to Your Rear Deck and Backyard. The Primary Suite Offers A Walk In Closet With a 6pc Ensuite. Shared Driveway With One Legal Parking Pad Spot. Lower Level Walks Out and Features a 3 Pc Bath. Steps to TTC/Shops. Restaurants
Property Features
- Date Listed: Tuesday, July 25, 2023
- Virtual Tour: View Virtual Tour for 346 Manor Road E
- City: Toronto
- Neighborhood: Mount Pleasant East
- Major Intersection: Bayview/Eglinton
- Living Room: Gas Fireplace, Hardwood Floor, Combined W/Dining
- Family Room: W/O To Deck, Hardwood Floor
- Kitchen: Stainless Steel Appl, Granite Counter, Breakfast Bar
- Family Room: Ceramic Floor, W/O To Yard, 3 Pc Ensuite
- Listing Brokerage: Royal Lepage Terrequity Realty - Disclaimer: The information contained in this listing has not been verified by Royal Lepage Terrequity Realty and should be verified by the buyer.

