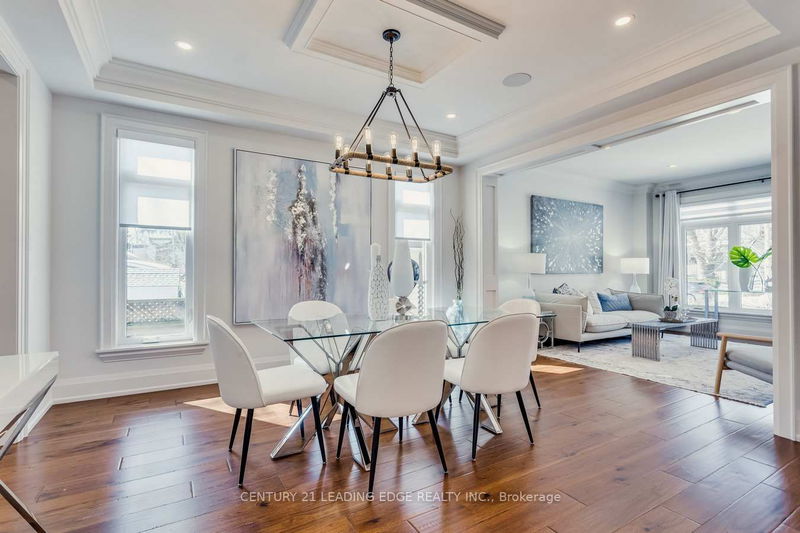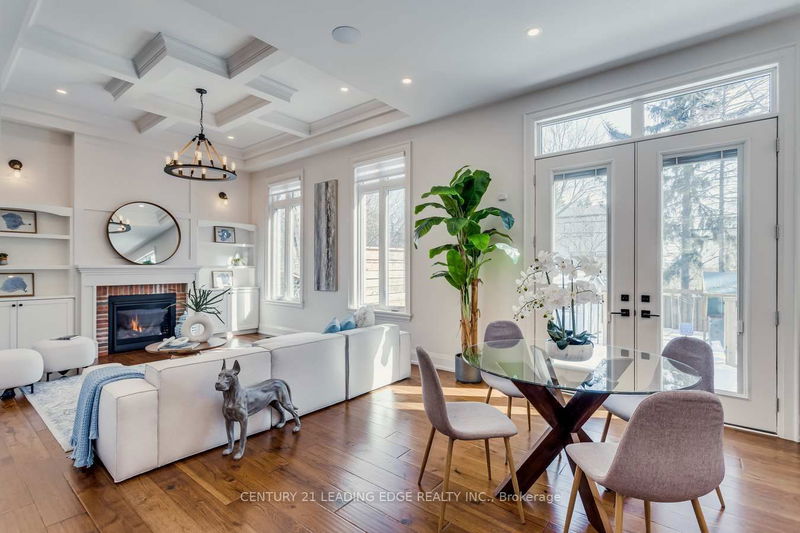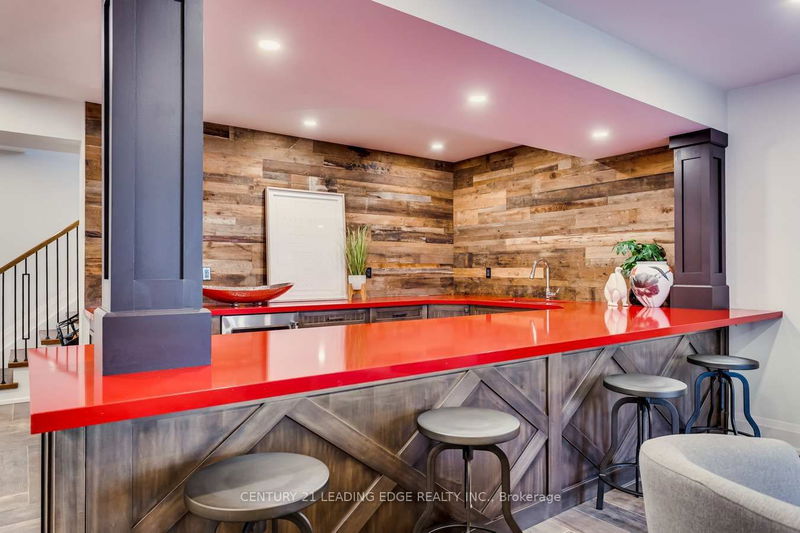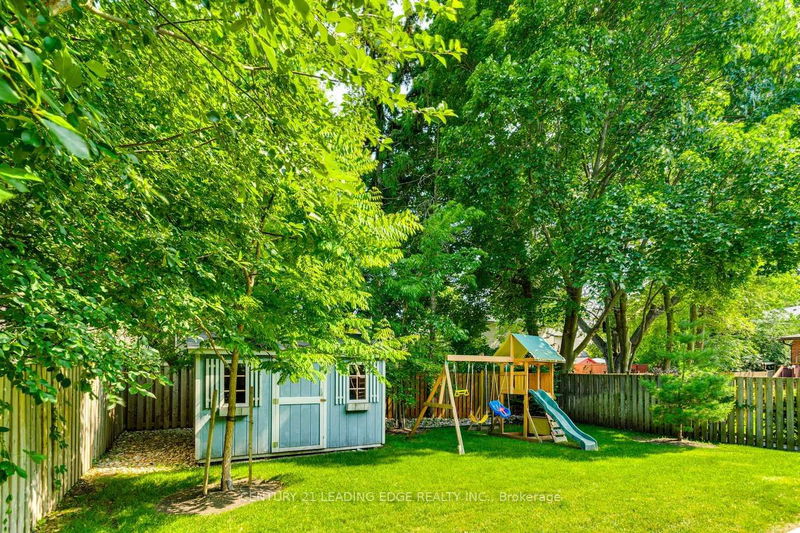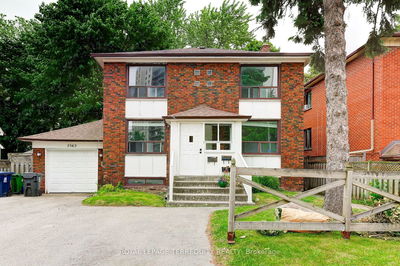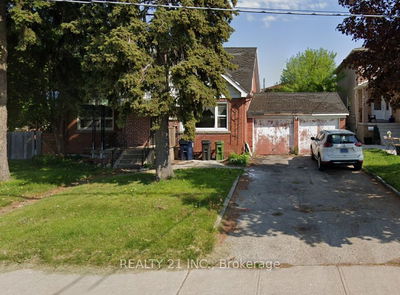GORGEOUS MASTERPIECE!!! Welcome to your dream home in the Bluffs, one of the most sought after, family-friendly communities in the area! This stunning custom home is located on a gorgeous premium lot, featuring 12ftceilings in principal rooms, engineered hickory floors, quality quartz counter tops throughout & B/I sound system. Every luxurious detail & finishing in this beautiful home has been tastefully chosen&meticulously put together to the highest standard. Enjoy Master oasis w/heated floors, double sinks&soaker tub, or walk out from your kitchen to your back deck and relax in the sun, enjoying the lush greenery of your fenced backyard. The spacious basement is an entertainer`s dream w/stunning wet bar, gas fireplace & radiant heated floors to enjoy it the whole year round! Surrounded by parks & nature, this unique custom dwelling is a 3minute drive to the Chine Public School and only a few mins walking distance to the lake, marina & the beach! MUST SEE!!! **Pls see VIRTUALTOUR!**
Property Features
- Date Listed: Tuesday, July 25, 2023
- Virtual Tour: View Virtual Tour for 5 Highcliff Crescent
- City: Toronto
- Neighborhood: Waterfront Communities C8
- Major Intersection: South Of Kingston At Midland
- Full Address: 5 Highcliff Crescent, Toronto, M1M 1A7, Ontario, Canada
- Living Room: Hardwood Floor, Open Concept, Combined W/Dining
- Family Room: Hardwood Floor, Fireplace, Coffered Ceiling
- Kitchen: Stainless Steel Appl, Quartz Counter, Breakfast Area
- Listing Brokerage: Century 21 Leading Edge Realty Inc. - Disclaimer: The information contained in this listing has not been verified by Century 21 Leading Edge Realty Inc. and should be verified by the buyer.







