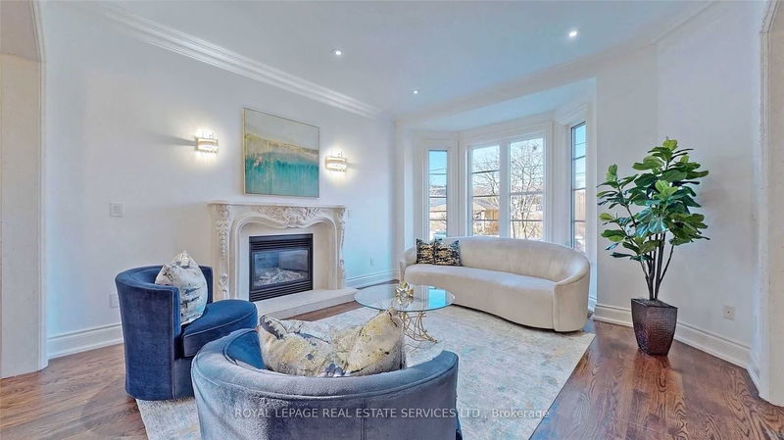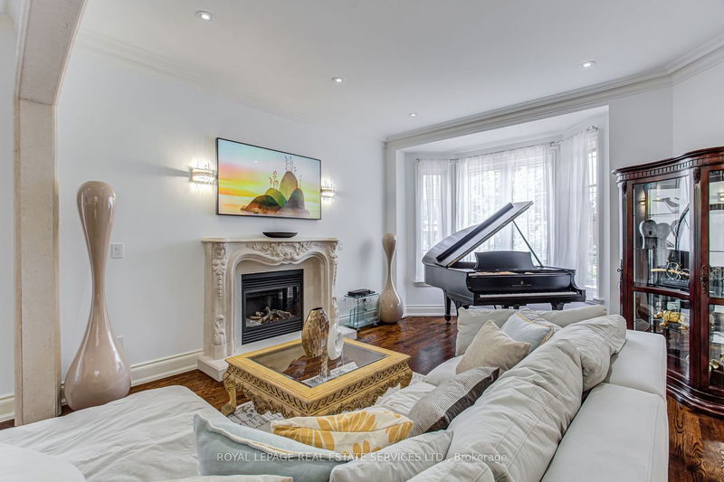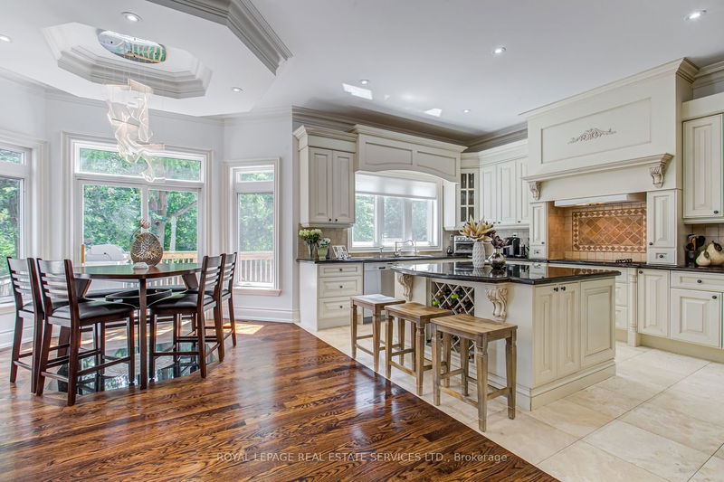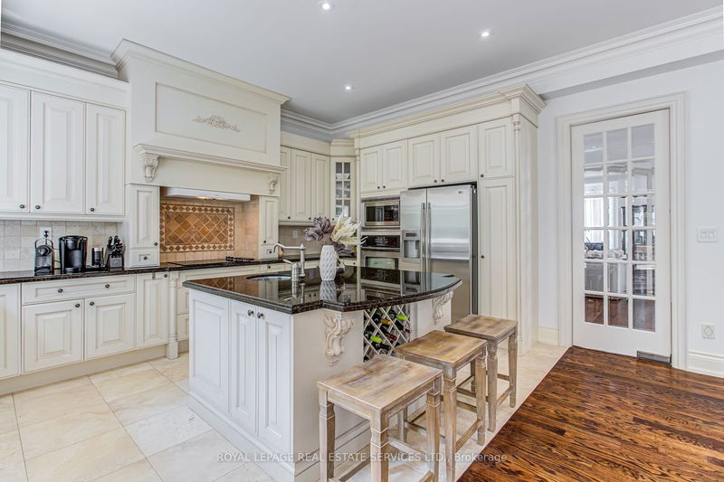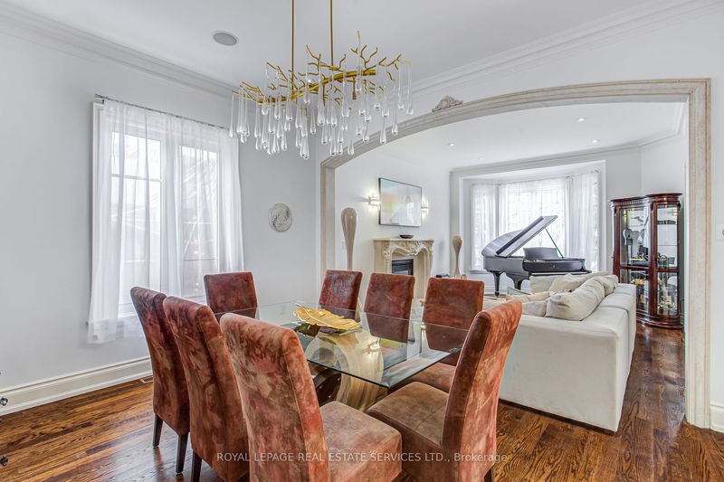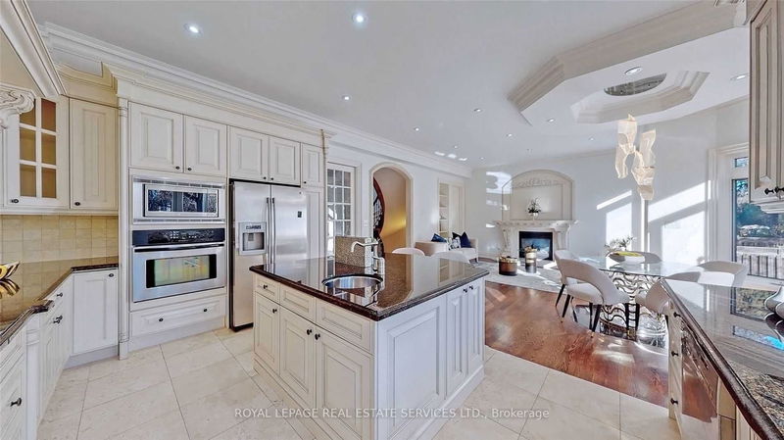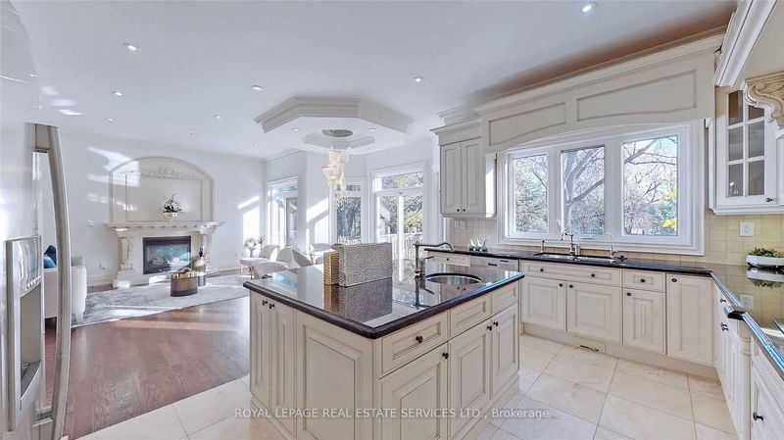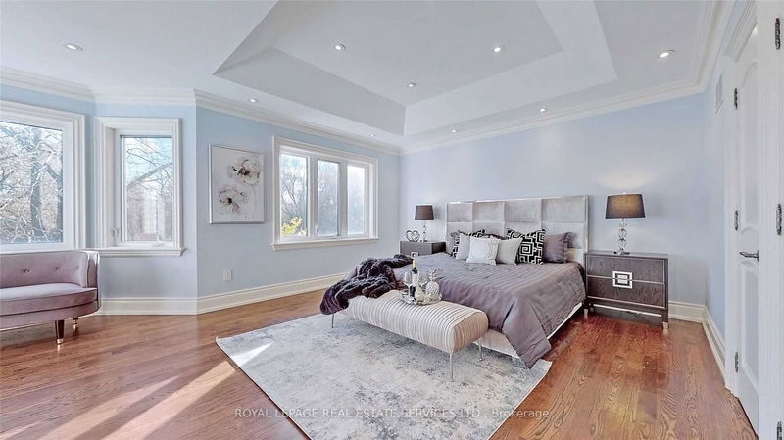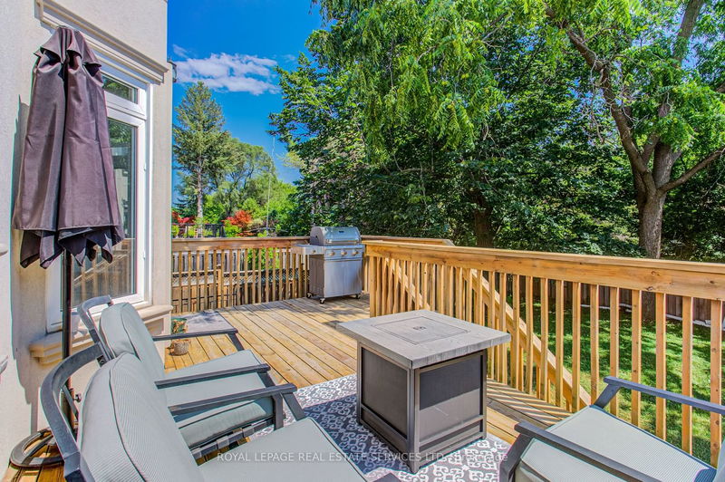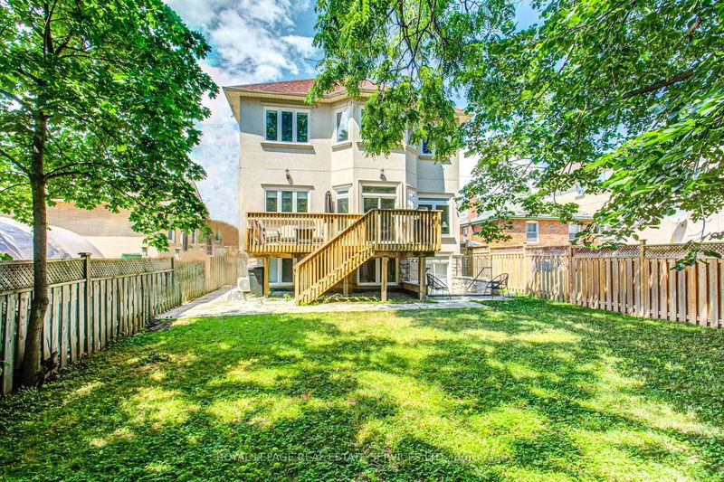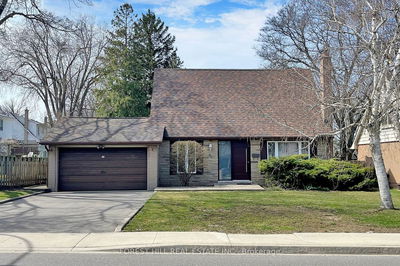Two Sets Of Photos Uploaded - One W/ Staging, The Other Current Photos - Absolutely Beautiful Custom Built Home In The Prestigious Willowdale Area, Solid Built, Open Concept & Practical Floor Plan. Rare Opportunity: Walk Out Basement Apartment Equipped With A Server Room, A Dedicated 100 Amp Panel & A Backup Generator: The Ideal "Work From Home" Solution For I-T Professionals & Anyone Needing A Server Room To Run A Small Business From Home (Can Be Converted To A Regular Bedroom Upon Buyer's Request) . H-E-A-T-E-D Driveway!! Gourmet Kitchen With Custom Cabinets, Granite Countertops, Centre Island, Built In Appliances & Marble Floors. Huge Master Bedroom With A Spa Like 6 Piece Ensuite, Seating Area & Walk In Closet. Circular Oak Stairs. High Ceilings,3 Gas Fireplaces, Hardwood Floor & Pot Lights Throughout The House ,Brand New Designer Chandeliers, Oak Panelled Office, Wainscoting & Crown Moulding.
Property Features
- Date Listed: Wednesday, July 26, 2023
- City: Toronto
- Neighborhood: Newtonbrook East
- Major Intersection: Willowdale / Newton
- Full Address: 67 Newton Drive, Toronto, M2M 2M8, Ontario, Canada
- Living Room: Hardwood Floor, Crown Moulding, Fireplace
- Kitchen: Marble Floor, Centre Island, Backsplash
- Family Room: Hardwood Floor, Fireplace, W/O To Deck
- Kitchen: B/I Appliances, Large Window, W/O To Yard
- Listing Brokerage: Royal Lepage Real Estate Services Ltd. - Disclaimer: The information contained in this listing has not been verified by Royal Lepage Real Estate Services Ltd. and should be verified by the buyer.


