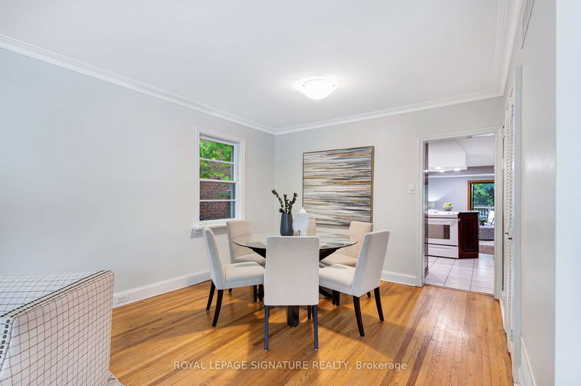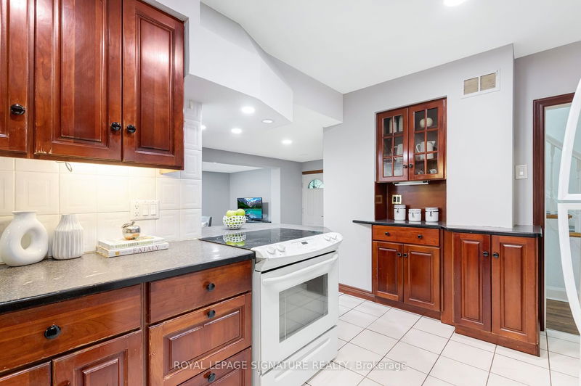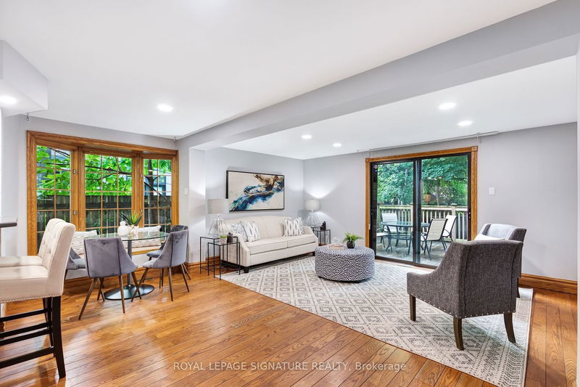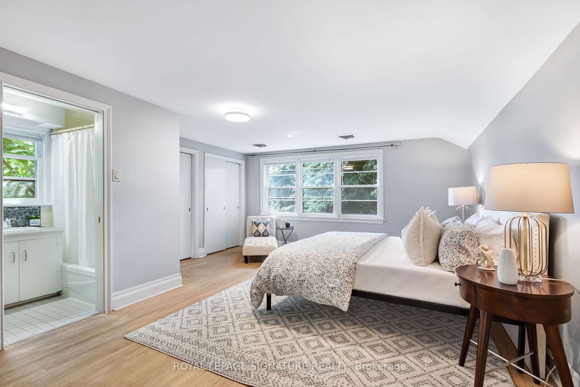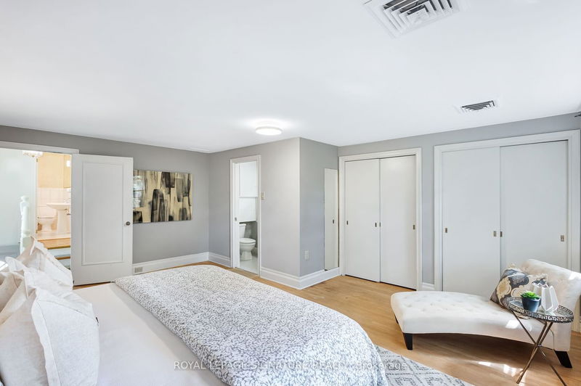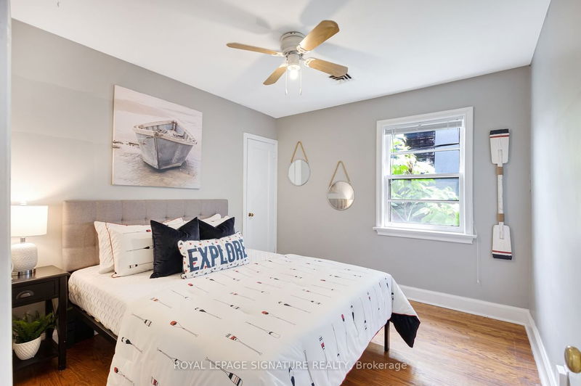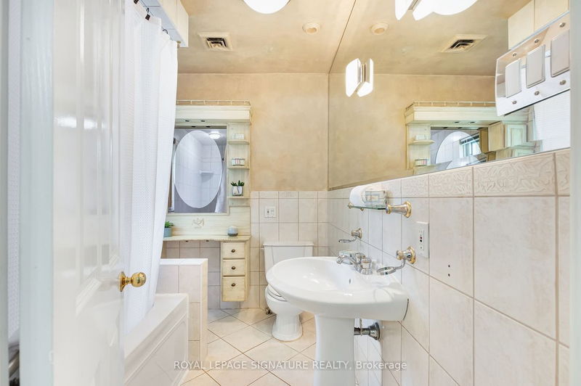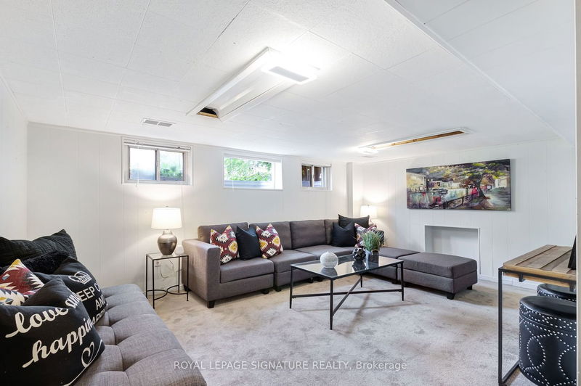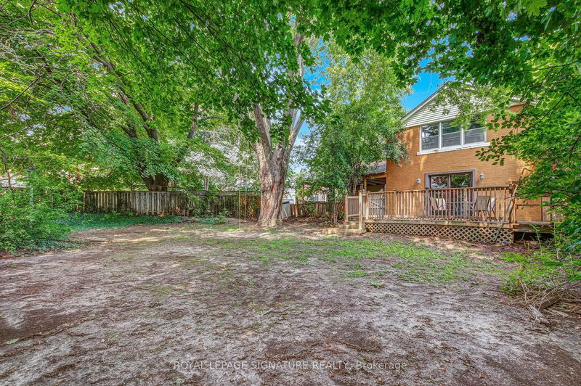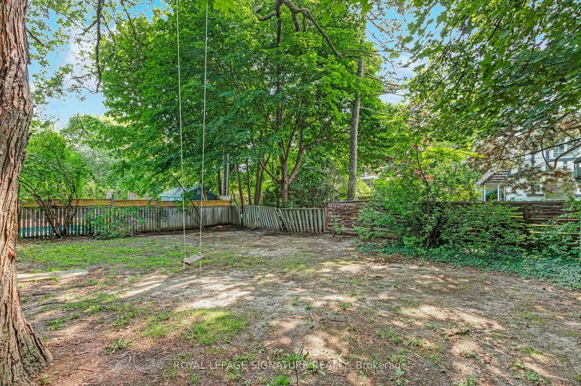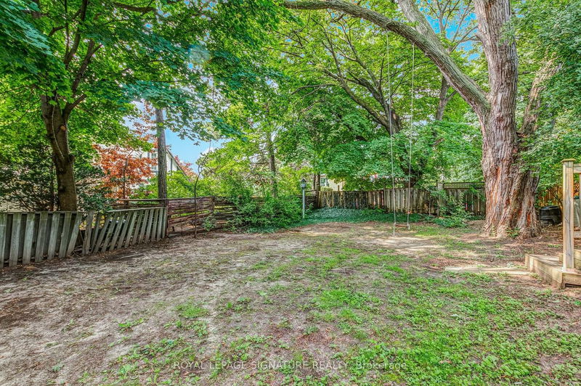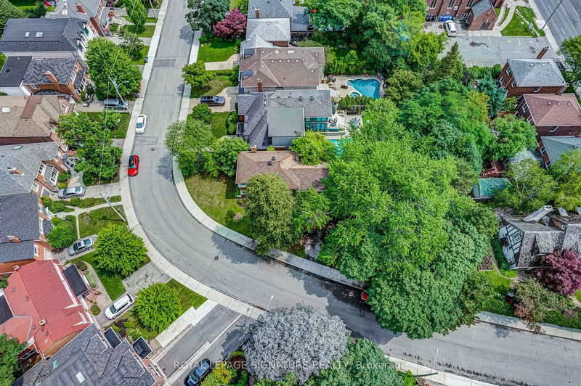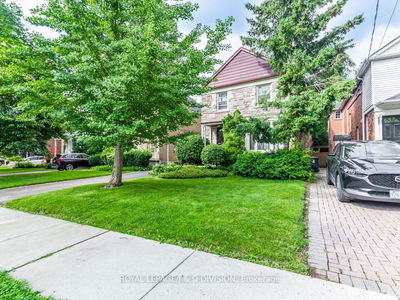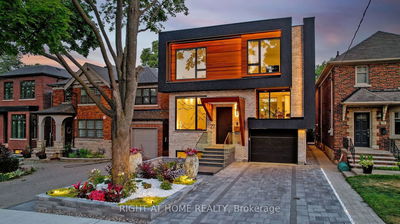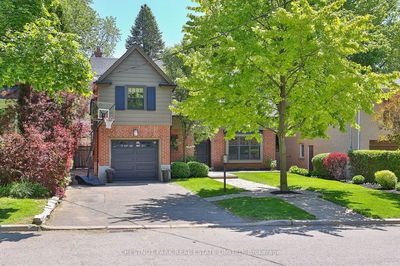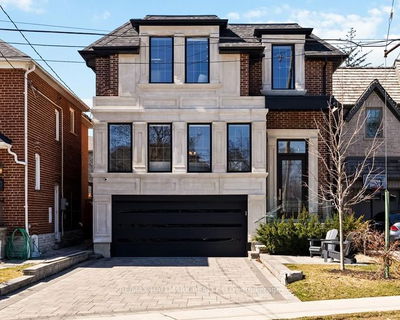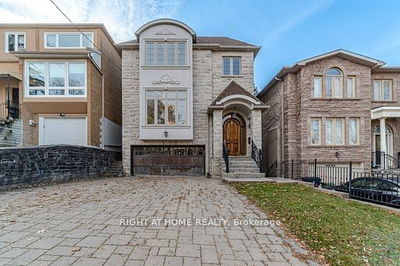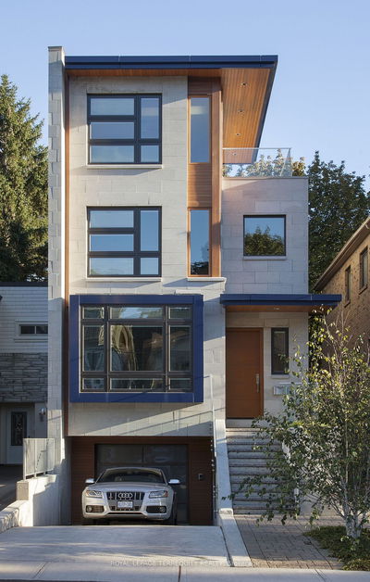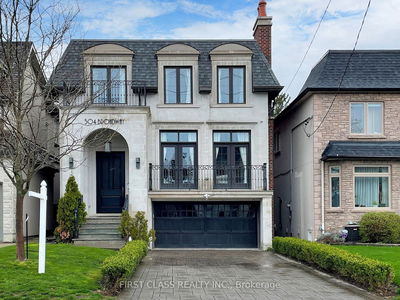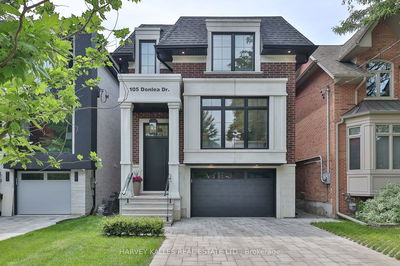*Exceptional opportunity in the coveted community of North Leaside* Move in and update* Renovate to your own style* Or build your new dream home* Endless possibilities on this special corner lot that widens to over 68 feet across the back* Large existing 2 storey addition with crawl space below provides a main floor family room open to the kitchen and walk out to the oversized South facing backyard* Covered carport with built-in storage / driveway with parking for 4 cars* 4 bedrooms/3 baths including extra-large primary suite with ensuite washroom and wall to wall closets* You won't believe the amount of space both inside and out!* Walk to excellent neighbourhood schools, all of the conveniences offered on Bayview Avenue and upcoming Eglinton LRT* For outdoor enthusiasts, enjoy the numerous parks and trails perfect for walking and biking* Whether heading downtown or out of town, this prime location offers easy access to the Bayview Extension, DVP & 401 Hwy*
Property Features
- Date Listed: Wednesday, July 26, 2023
- Virtual Tour: View Virtual Tour for 9 Donlea Drive
- City: Toronto
- Neighborhood: Leaside
- Major Intersection: Bayview And Eglinton
- Full Address: 9 Donlea Drive, Toronto, M4G 2M1, Ontario, Canada
- Living Room: Hardwood Floor, Crown Moulding, Window
- Kitchen: Tile Floor, Breakfast Bar, Pantry
- Family Room: Hardwood Floor, Pot Lights, W/O To Yard
- Listing Brokerage: Royal Lepage Signature Realty - Disclaimer: The information contained in this listing has not been verified by Royal Lepage Signature Realty and should be verified by the buyer.





