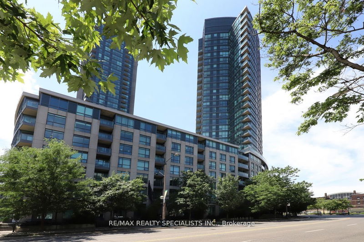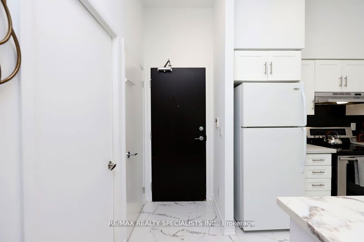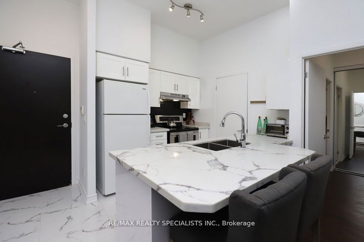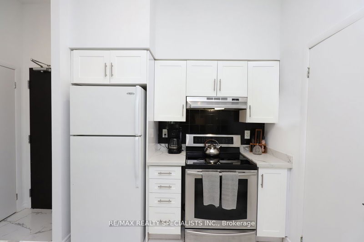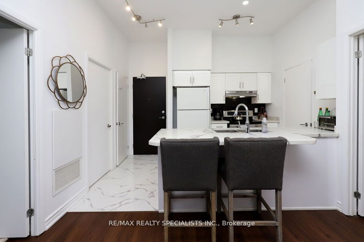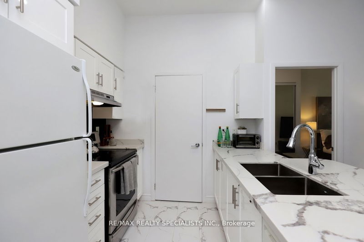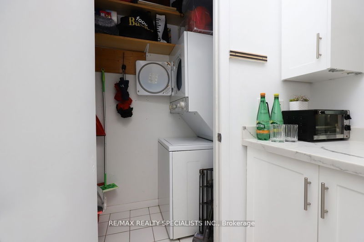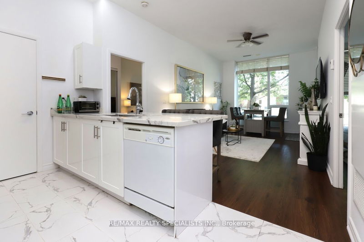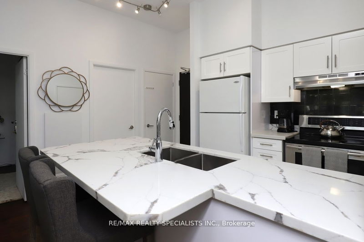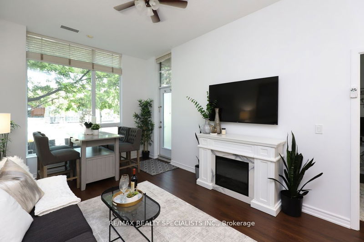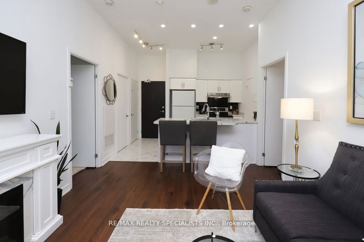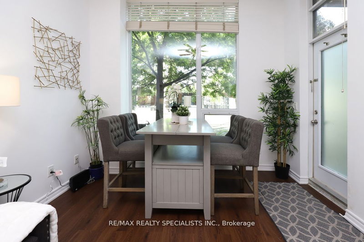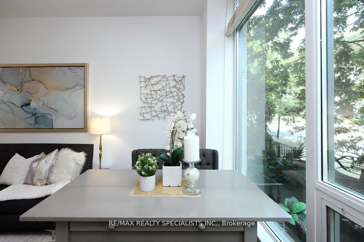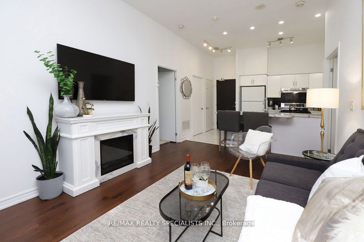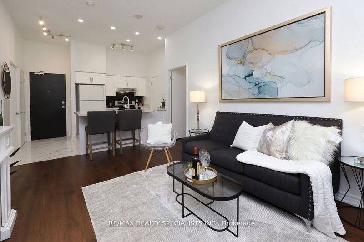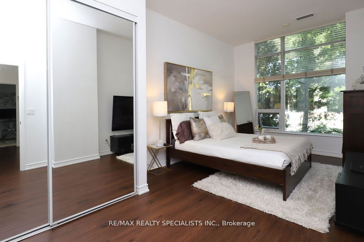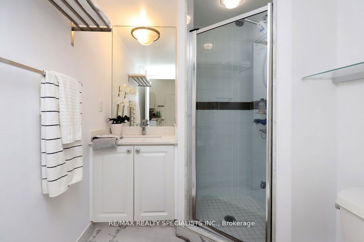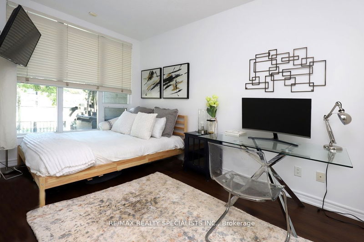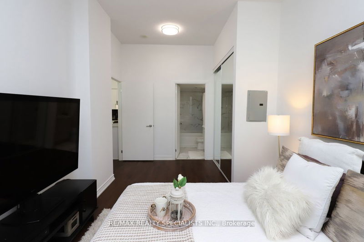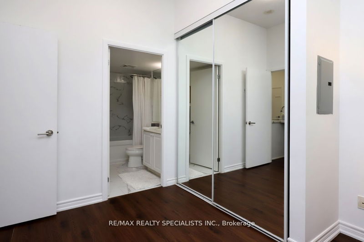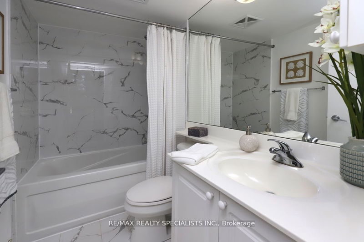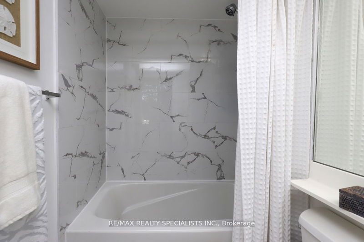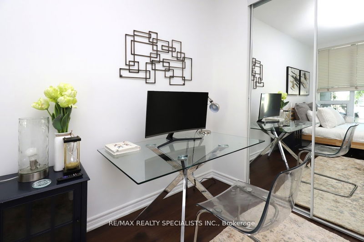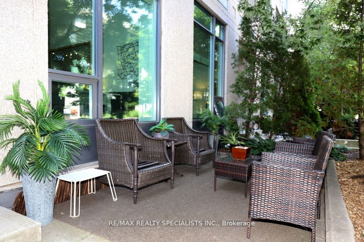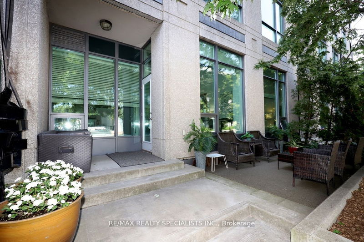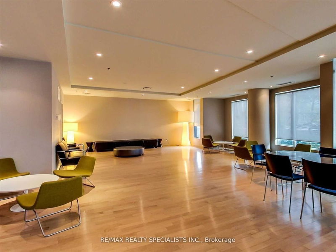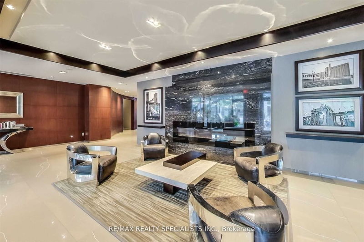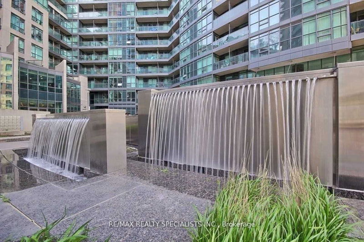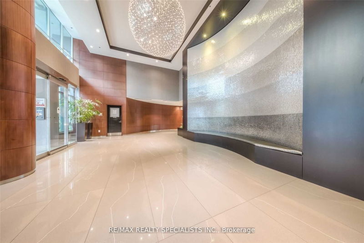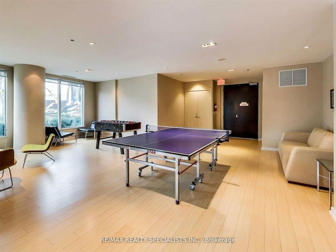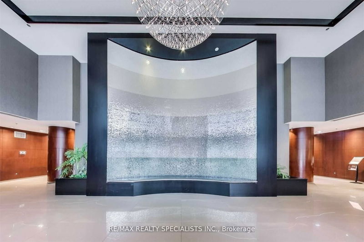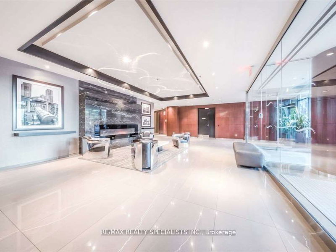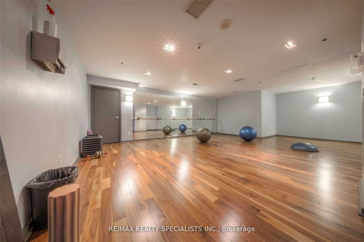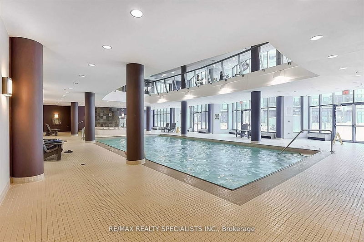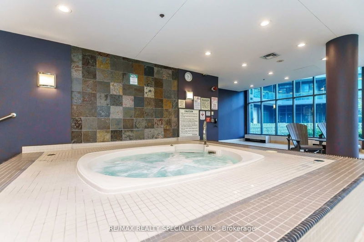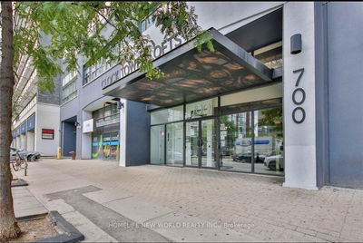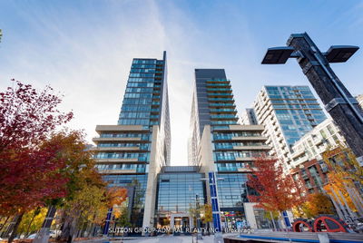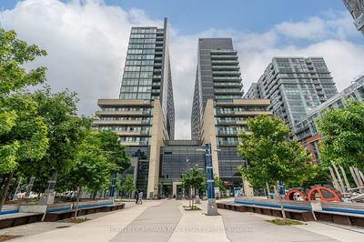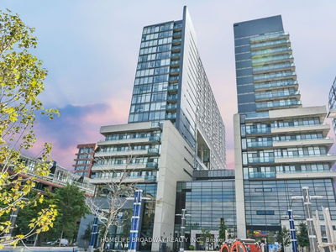Walkout 260 Ft Gated Terrace With Mature Privacy Trees And Shrubs. Dog Owners Can Take Advantage Of The Miles Of Parks And Trails Outside Your Door! Never Use An Elevator Again! Located In The Highly Desired Fort York Historical Community. Waterpark City Condos W/Steps to Great Water Front Energy. Renovated 2 Bed and 2 Bath Unit With Soaring 10 Foot Ceilings For Tons Of Natural Light In All Rooms Through Beautiful 9 Foot Windows! Fantastic Open Concept Kitchen With A Separate Pantry/Storage Room. Oversized Master With Ensuite And Large Mirrored Closet. 2nd Generous Bedroom & Closet. Dining And Living Space Fits Full Size Furniture If Needed With Ability To Rearrange To Suit Your Lifestyle. Numerous Upgrades Throughout Special One-Of-A-Kind Ground Floor Unit With Front And Rear Walk Outs! Conveniently Close To Lake Ontario, Parks, Liberty Village, King West Entertainment District, Cne And Ttc. Seconds To The Bentway, Groceries, Shopping, Downtown Core & Highway.
Property Features
- Date Listed: Wednesday, July 26, 2023
- City: Toronto
- Neighborhood: Niagara
- Major Intersection: Lakeshore & Fort York
- Full Address: 118-231 Fort York Boulevard, Toronto, M5V 1B2, Ontario, Canada
- Living Room: Large Window, W/O To Patio, Combined W/Dining
- Kitchen: Breakfast Bar, Ceramic Floor, B/I Dishwasher
- Listing Brokerage: Re/Max Realty Specialists Inc. - Disclaimer: The information contained in this listing has not been verified by Re/Max Realty Specialists Inc. and should be verified by the buyer.

