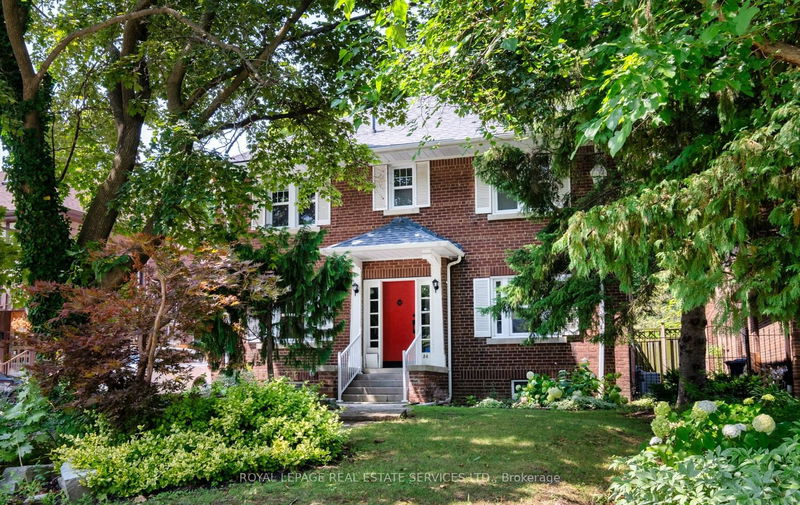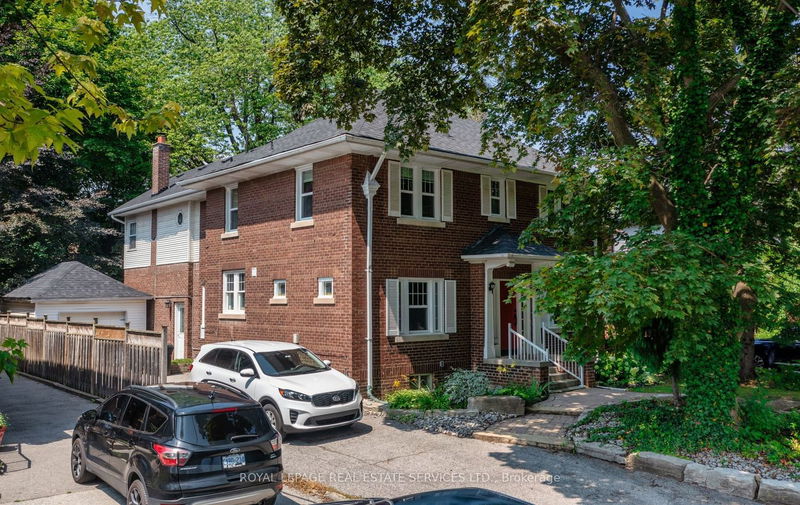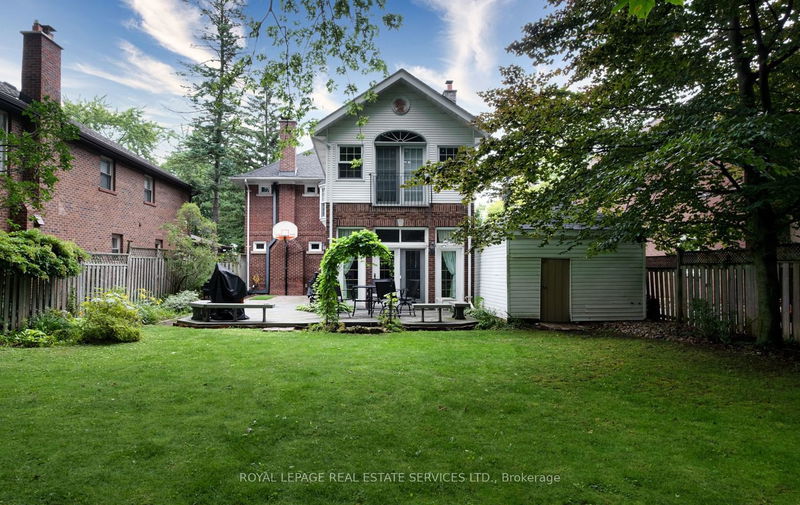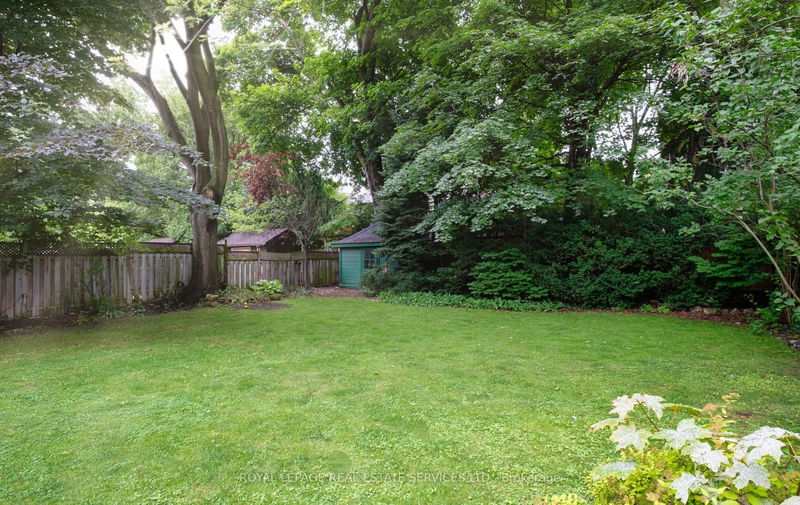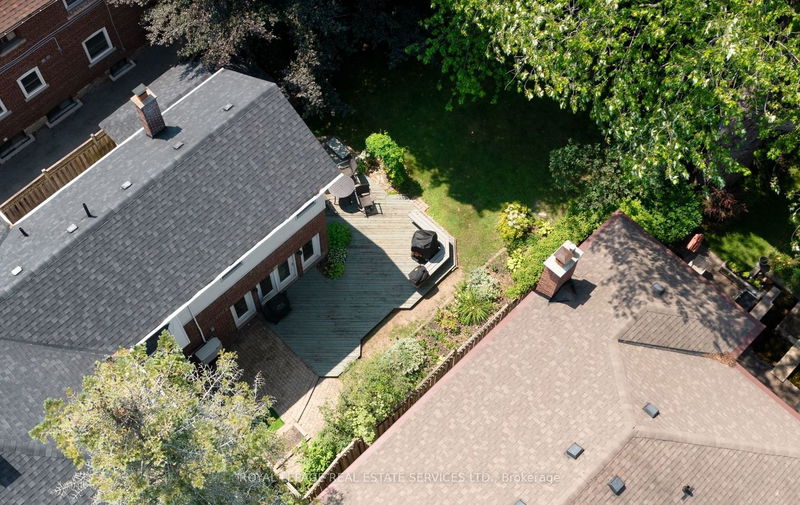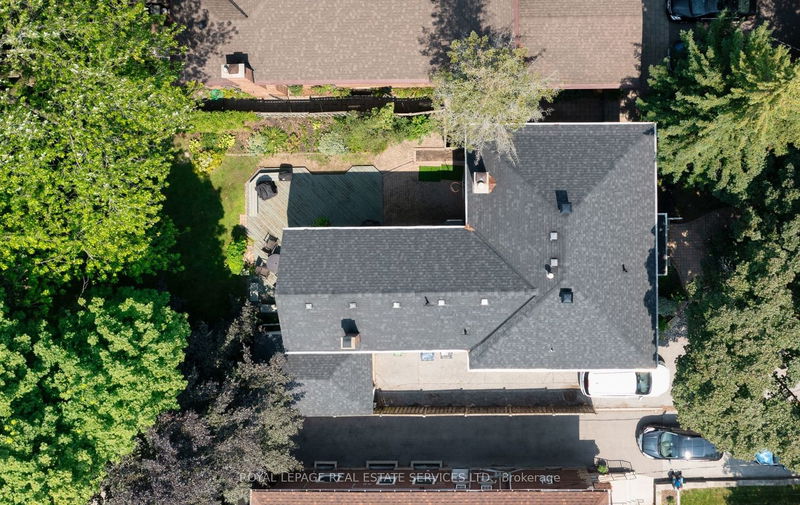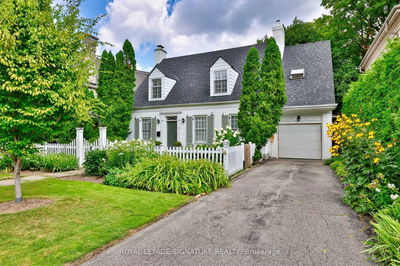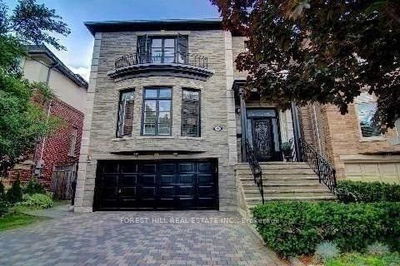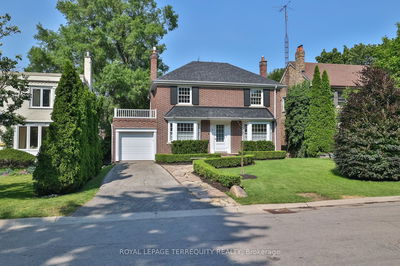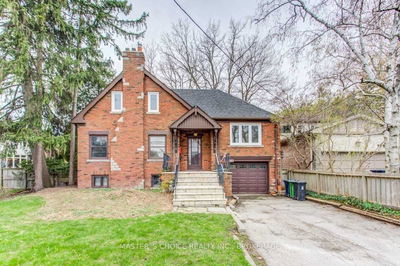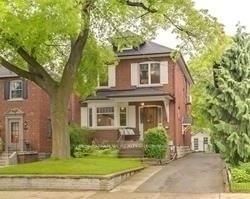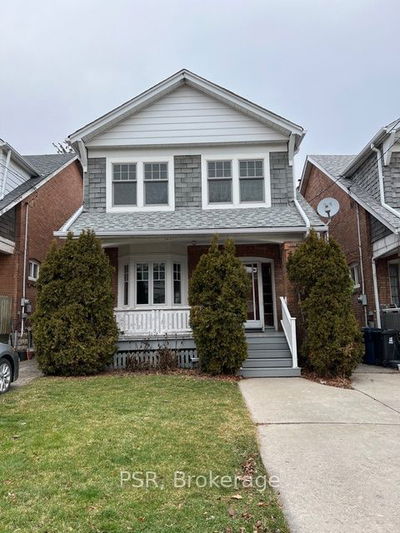Your dream home awaits! Luxurious 4-bed, 4-bath, 2-storey brick detached home in the sought-after Bedford Park neighbourhood. Large lot with 52' frontage & 155.75' depth, located on a fantastic street, just two blocks from Yonge St, with restaurants, shops, and entertainment at your fingertips. Stunning interiors with pristine hardwood, marble, and impressively high ceilings. The huge family room is flooded with natural light & cozy electric fireplace. Large private West-facing backyard oasis resembling a park-like setting, plus a basketball net - perfect for family fun! Enjoy the afternoon on the terrific backyard terrace, surrounded by lush greenery and landscaping that will make you feel like you're in a private retreat. Private driveway for five cars and detached garage. Lease available from Sept 17th. Don't miss this exceptional opportunity to call this exquisite and well-maintained home your own! Contact us for interior photos or to schedule a private showing.
Property Features
- Date Listed: Friday, July 28, 2023
- City: Toronto
- Neighborhood: Bedford Park-Nortown
- Major Intersection: Yonge/Yonge Bvld
- Living Room: Crown Moulding, Fireplace, Hardwood Floor
- Kitchen: Granite Counter, Window, Marble Floor
- Family Room: Pot Lights, Fireplace, W/O To Yard
- Listing Brokerage: Royal Lepage Real Estate Services Ltd. - Disclaimer: The information contained in this listing has not been verified by Royal Lepage Real Estate Services Ltd. and should be verified by the buyer.

