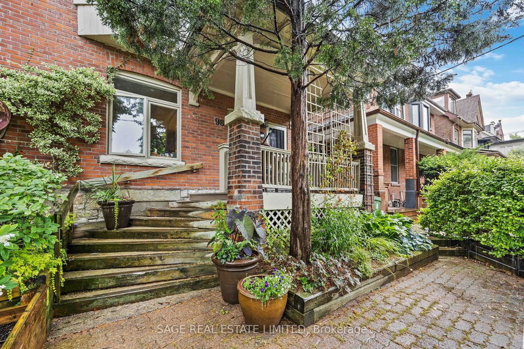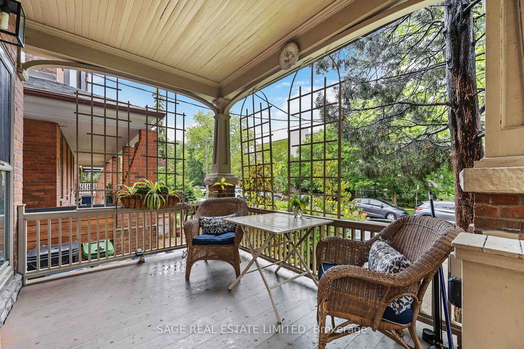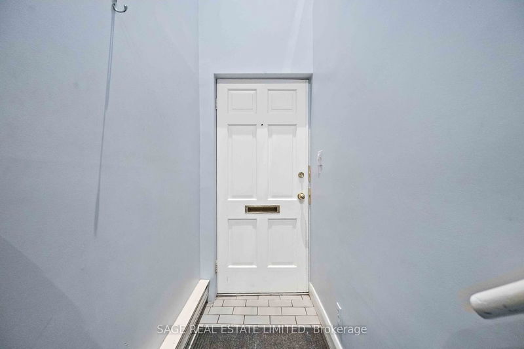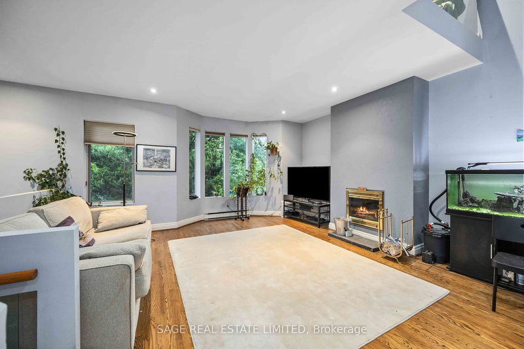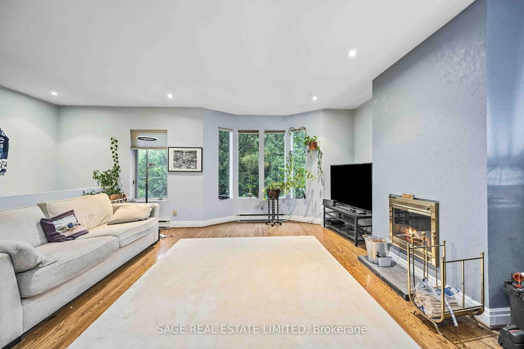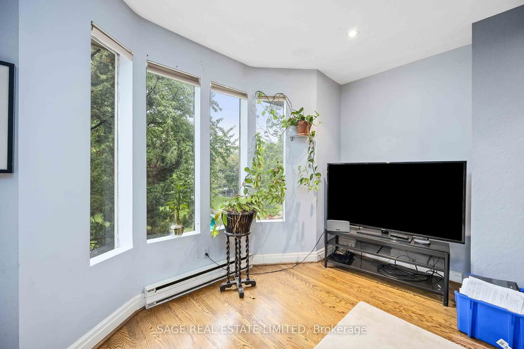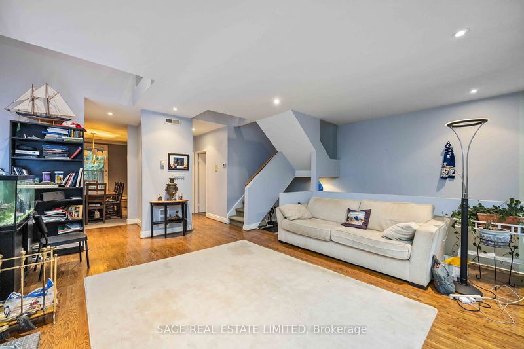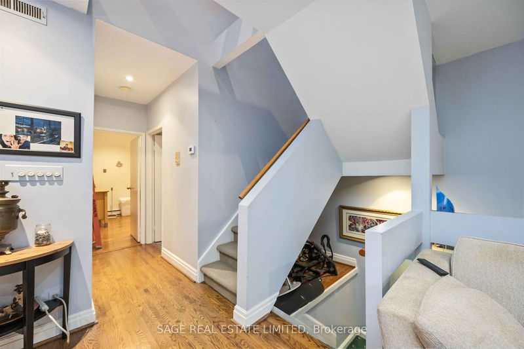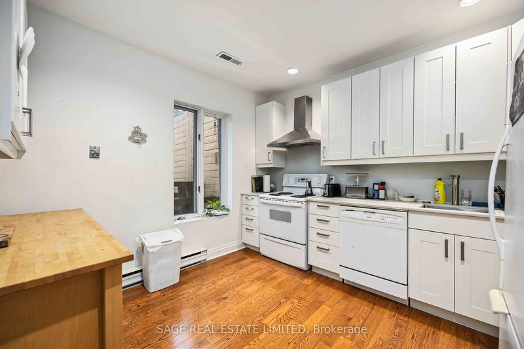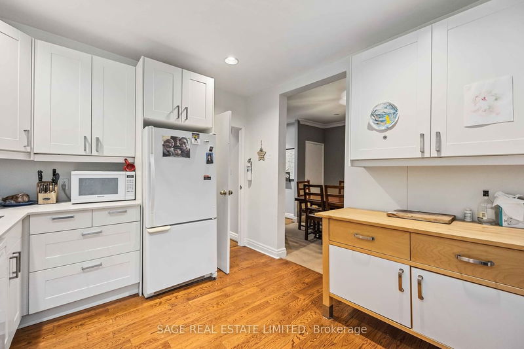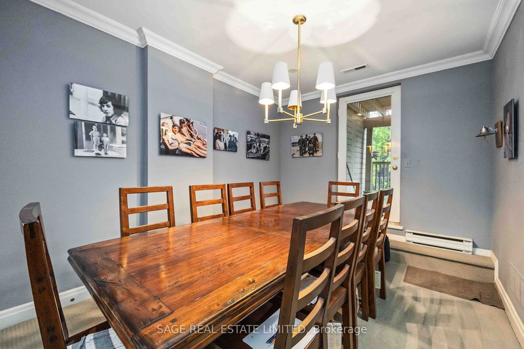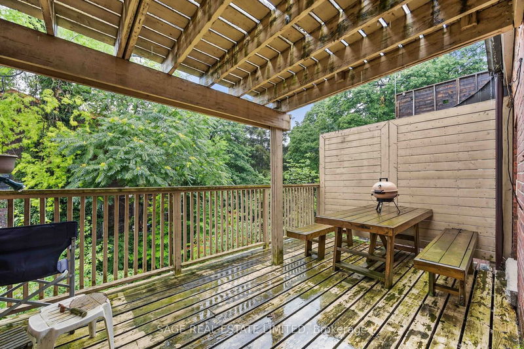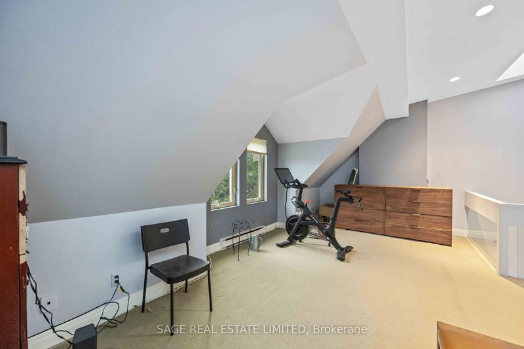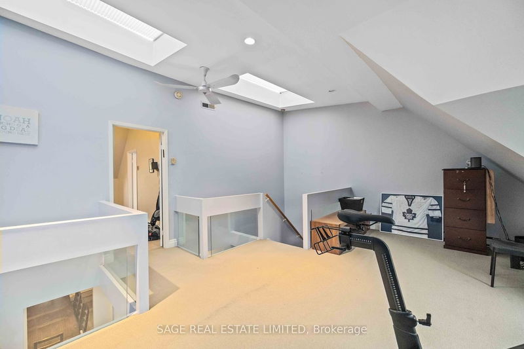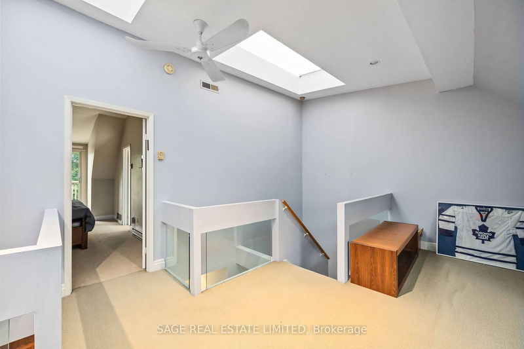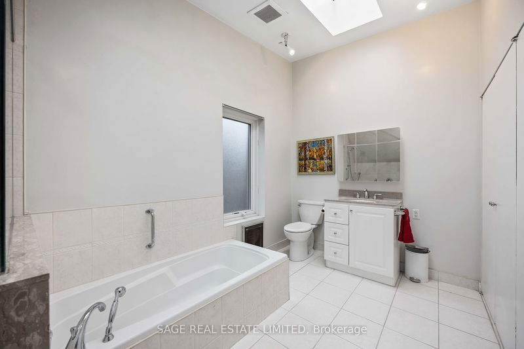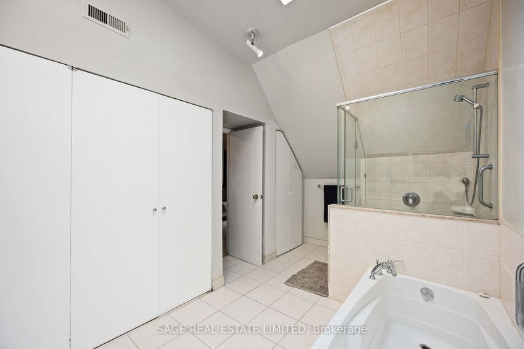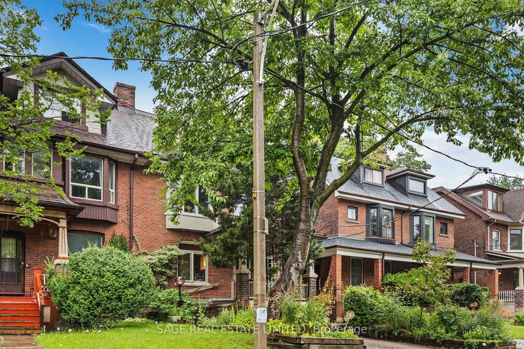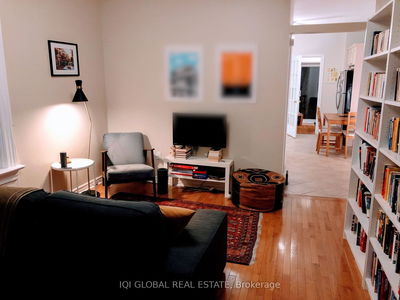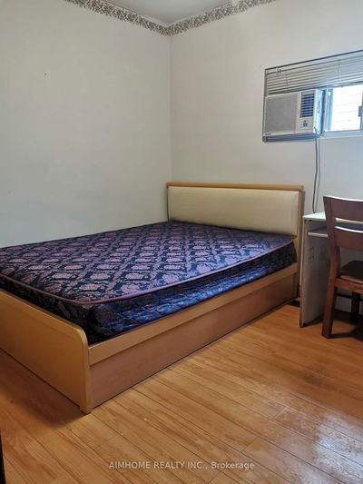Annex Charm In This Spacious and Bright Two-Level Unit Overlooking The Park. Enjoy Your Wood Burning Fireplace, Two Private Decks, Two Bathrooms, Large Den, Ample Storage, and Gorgeous Updated Kitchen. Large Renovated Primary Ensuite Bathroom. Oversized and Fully Separate Formal Dining Room. A Quick Walk To A Vibrant Part Of Bloor Street And To The Subway. Shops, Cafes, Restaurants and More All Steps Away.
Property Features
- Date Listed: Monday, July 31, 2023
- Virtual Tour: View Virtual Tour for Upper-98 Albany Avenue
- City: Toronto
- Neighborhood: Annex
- Full Address: Upper-98 Albany Avenue, Toronto, M5R 3C4, Ontario, Canada
- Living Room: Bay Window, Hardwood Floor, Fireplace
- Kitchen: Updated, Pot Lights, O/Looks Backyard
- Listing Brokerage: Sage Real Estate Limited - Disclaimer: The information contained in this listing has not been verified by Sage Real Estate Limited and should be verified by the buyer.


