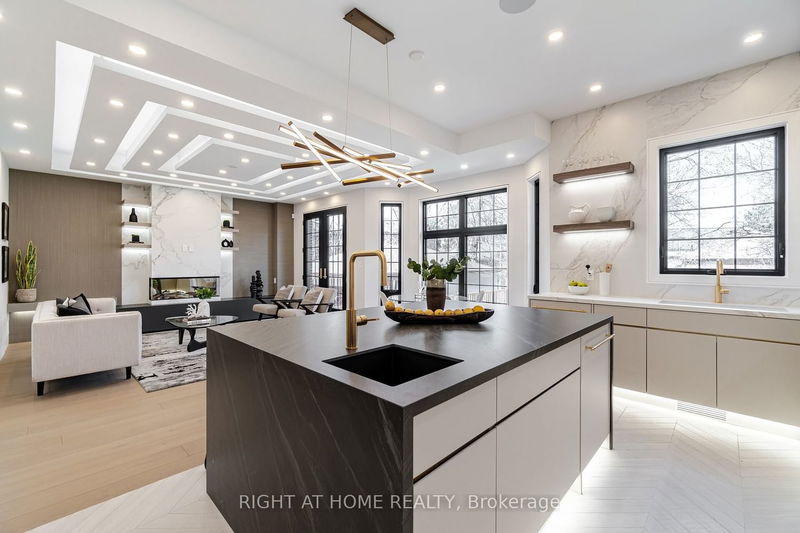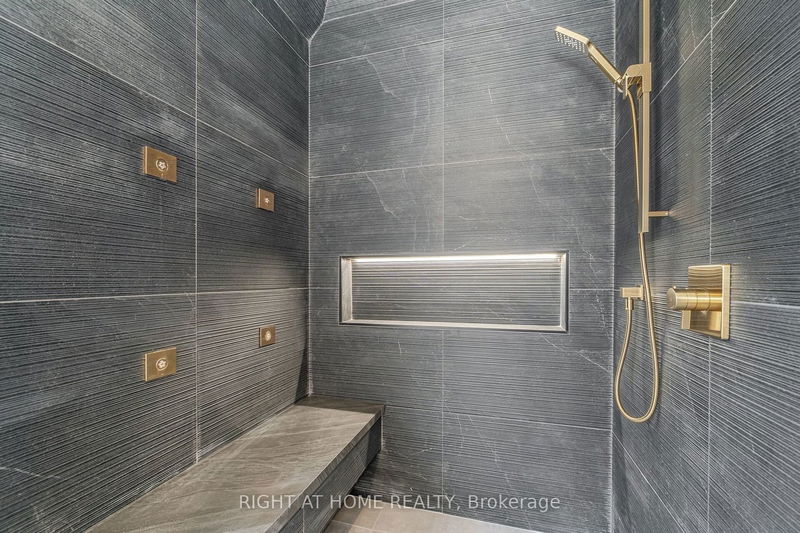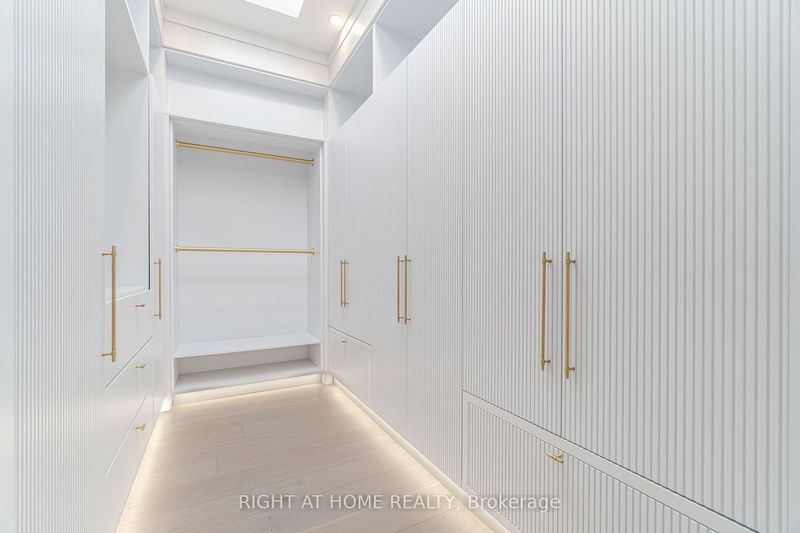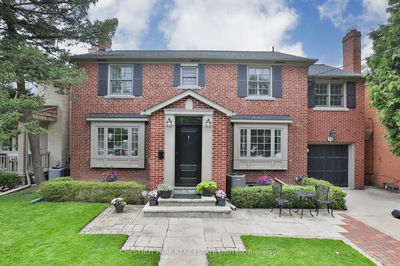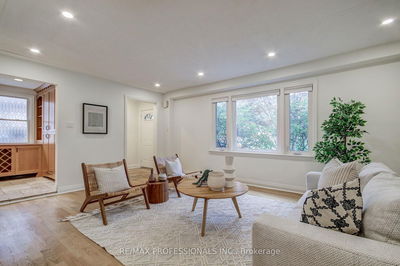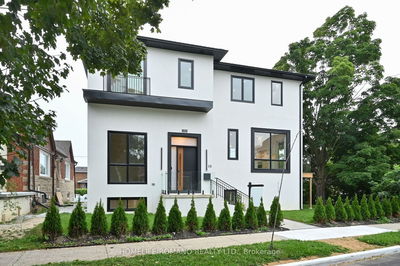**VIRTUAL TOUR** A Stunning Masterpiece, Simply has it all; Brand new custom home boasts designbuild level customization nestled on a quiet street in beloved Bedford Park; high end finishes & exceptional workmanship throughout w/ meticulous attention to details sets this remarkable property apart from the rest; Premium Red(Clay)Brick,custom concrete Precast Pillars, large flr to ceiling Blk windows w/ stone interlocking; continuing inside w/ 100% custom millwork/cabinetry; Exquisitely designed Chef's kitchen featuring 8 paneled pro series appliances (Subzero/Wolf) which include 2 bosch dishwashers; magnificent porcelain matchbox countertop & backsplash; spectacular porcelain matchbox Island with waterfall edges ; 2 granite sinks; breakfast area with flr to ceiling windows overlooking garden; Enjoy latest in home automation with fully wired Control4 system; REFER TO FEATURE SHEET FOR A FULL LIST OF FEATURES ****Best Value in Bedford Park****
Property Features
- Date Listed: Monday, July 31, 2023
- Virtual Tour: View Virtual Tour for 104 Mcgillivray Avenue
- City: Toronto
- Neighborhood: Bedford Park-Nortown
- Major Intersection: Wilson And Avenue
- Full Address: 104 Mcgillivray Avenue, Toronto, M5M 2Y4, Ontario, Canada
- Living Room: Hardwood Floor, 2 Way Fireplace, Window Flr To Ceil
- Family Room: Hardwood Floor, B/I Shelves, 2 Way Fireplace
- Kitchen: Tile Floor, Modern Kitchen, B/I Appliances
- Listing Brokerage: Right At Home Realty - Disclaimer: The information contained in this listing has not been verified by Right At Home Realty and should be verified by the buyer.













