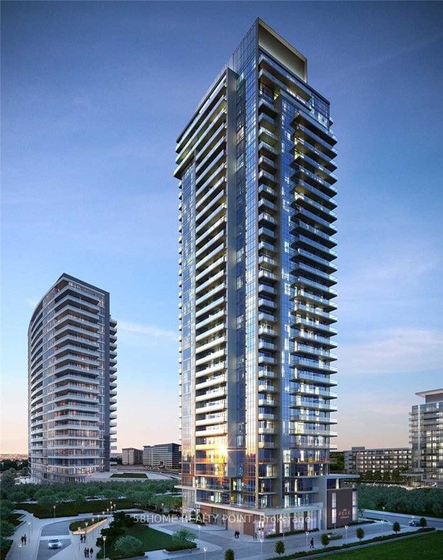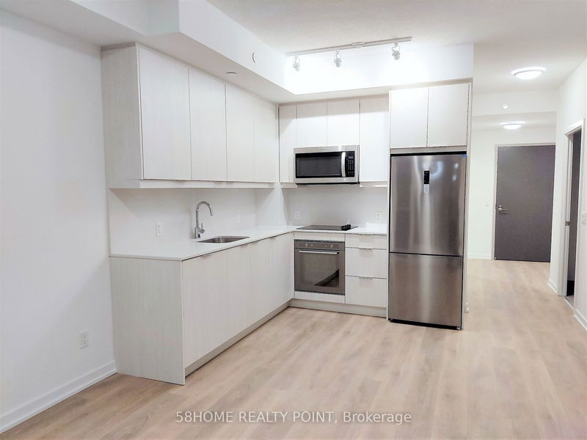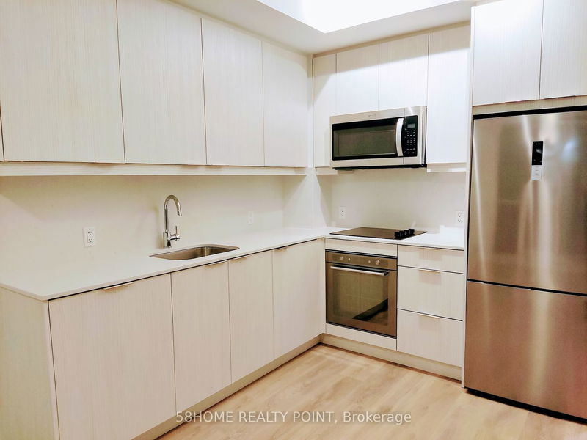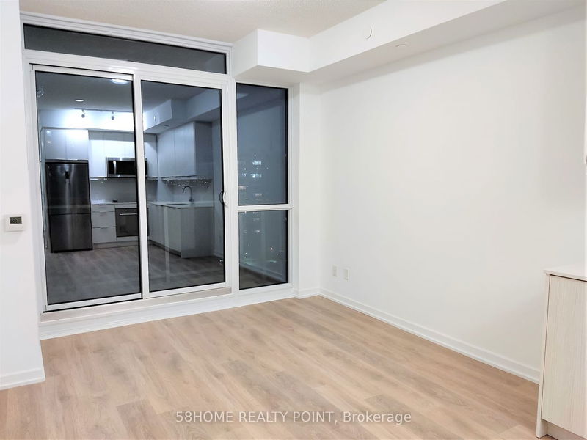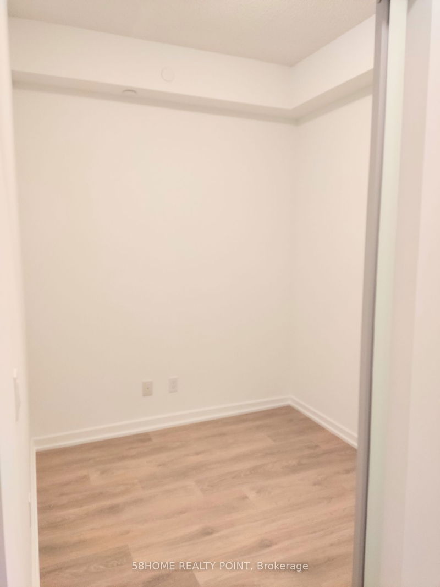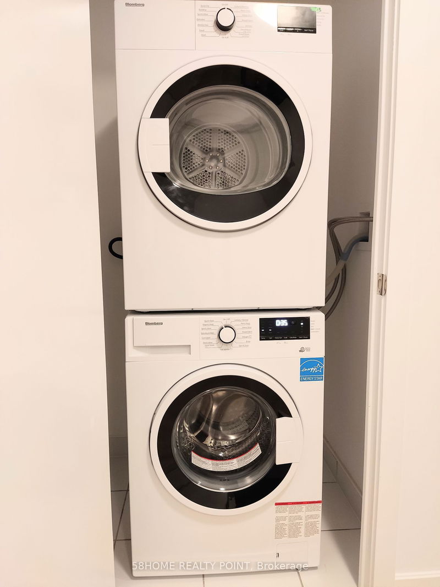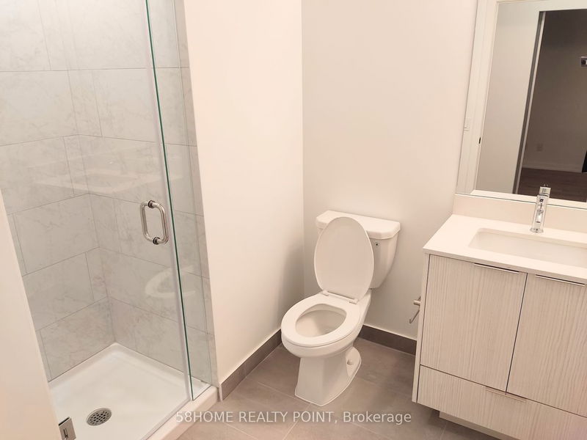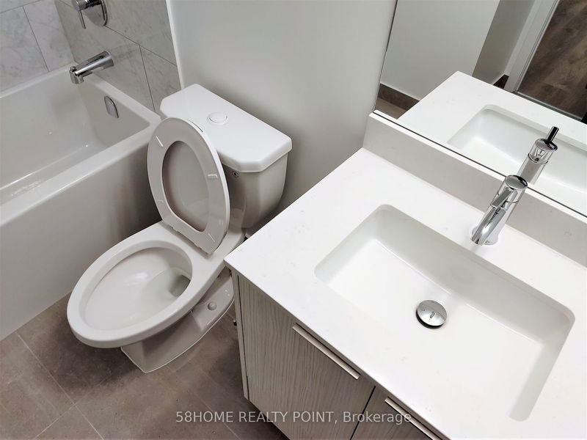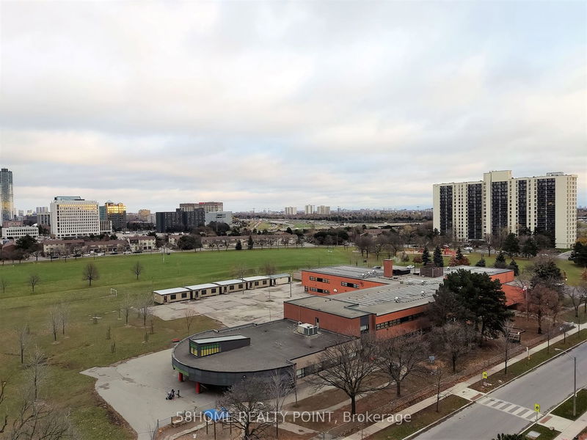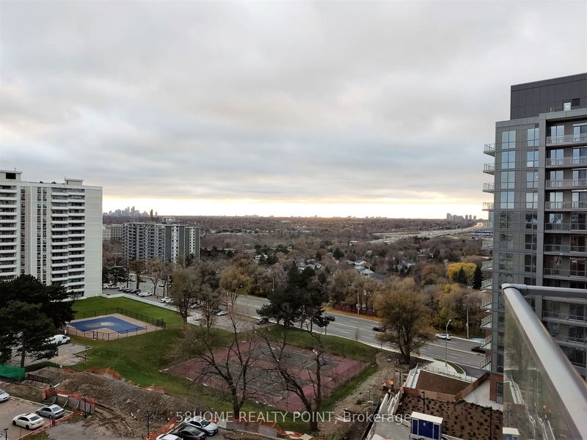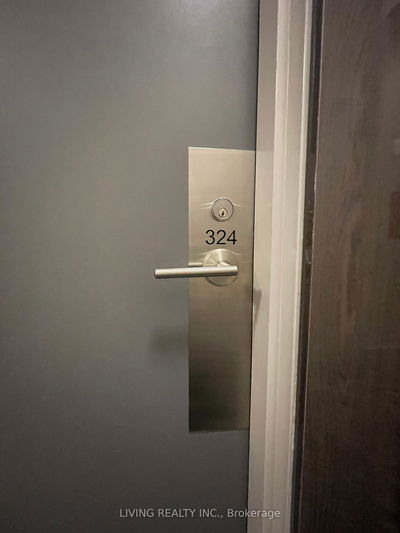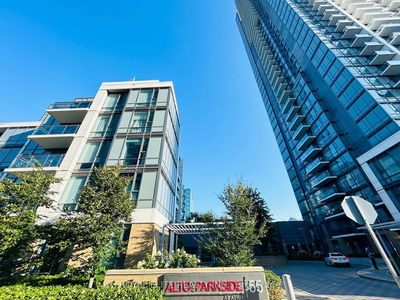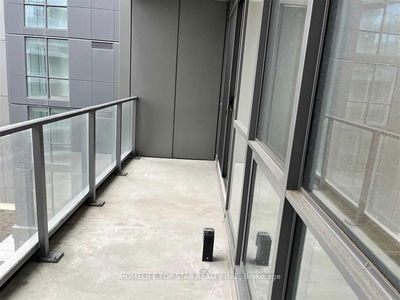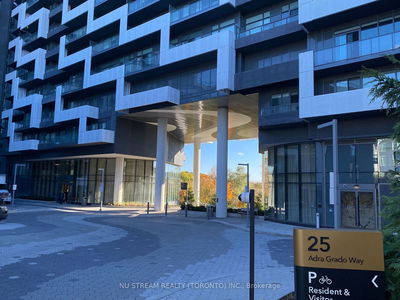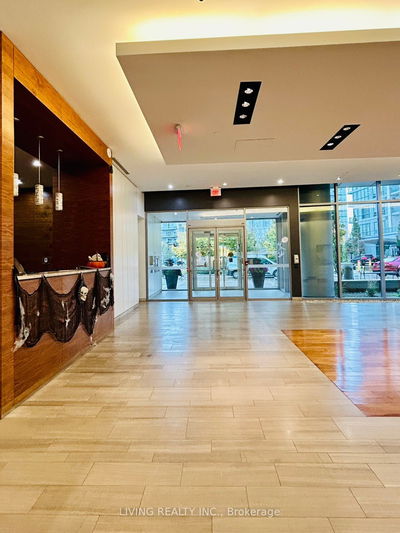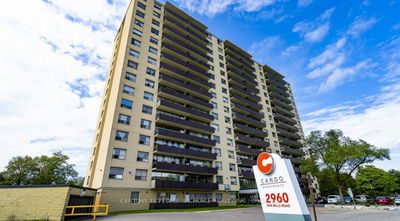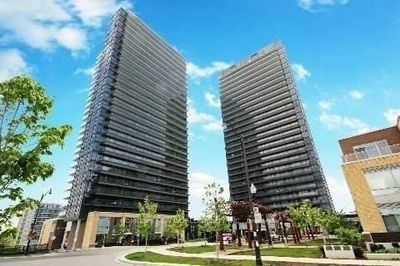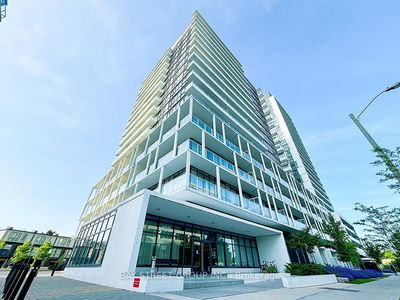Well Maintained 1 Bedroom Plus 1 Den And 2 Bathroom Suite With South Viewing Big Balcony, Floor To Ceiling Window 9' Hight Ceiling, Open Concept Layout With Modern Kitchen And Stainless Steel Appliances. Upgraded Mirror Sliding Doors. Steps To Fairview Mall Close To Hwy 404/401, Subway Station.Fitness Room, Saunas, Concierge, Shopping, Guest Suite, Dining Room, Lounge, Games Room, Outdoor Patio & Bbq Area. 1 Parking And 1 Locker Included.
Property Features
- Date Listed: Tuesday, August 01, 2023
- Virtual Tour: View Virtual Tour for 909-32 Forest Manor Road
- City: Toronto
- Neighborhood: Henry Farm
- Full Address: 909-32 Forest Manor Road, Toronto, M2J 1M5, Ontario, Canada
- Living Room: Laminate, W/O To Balcony, South View
- Kitchen: Laminate, Combined W/Dining, Granite Counter
- Listing Brokerage: 58home Realty Point - Disclaimer: The information contained in this listing has not been verified by 58home Realty Point and should be verified by the buyer.

