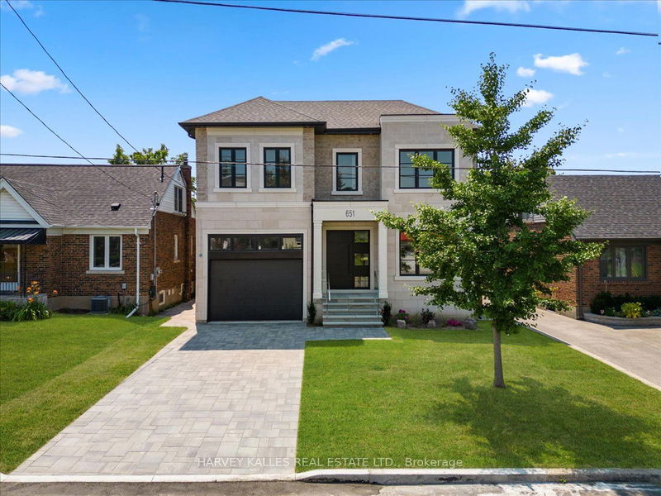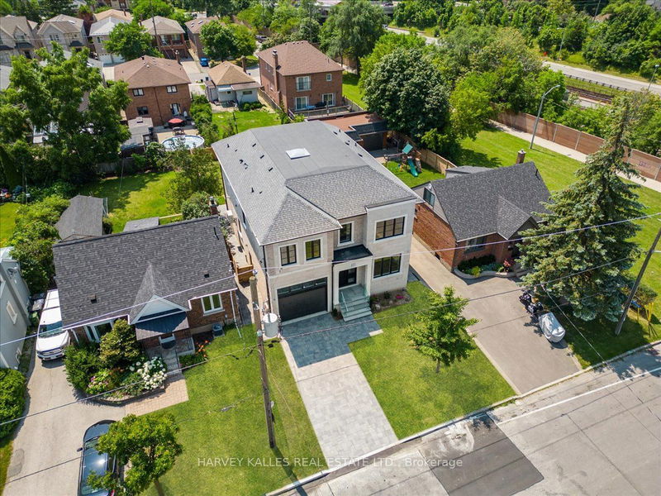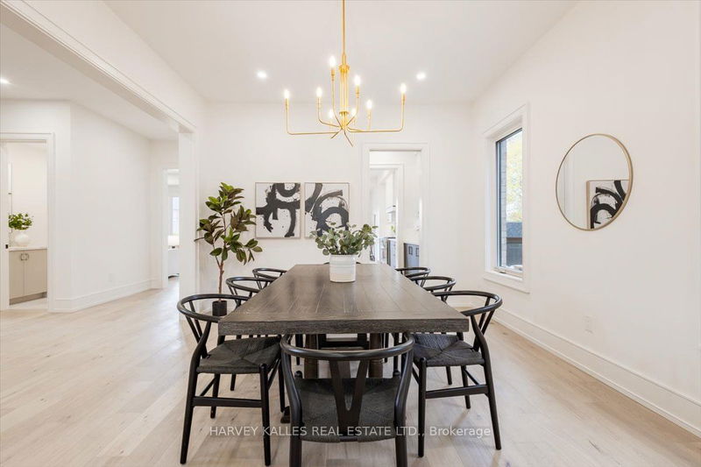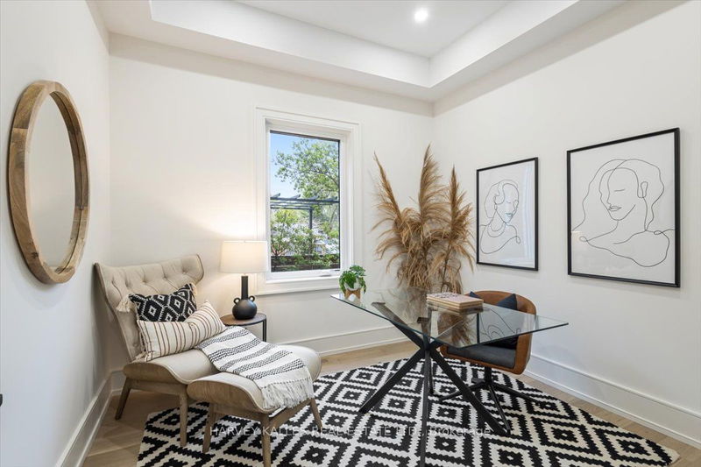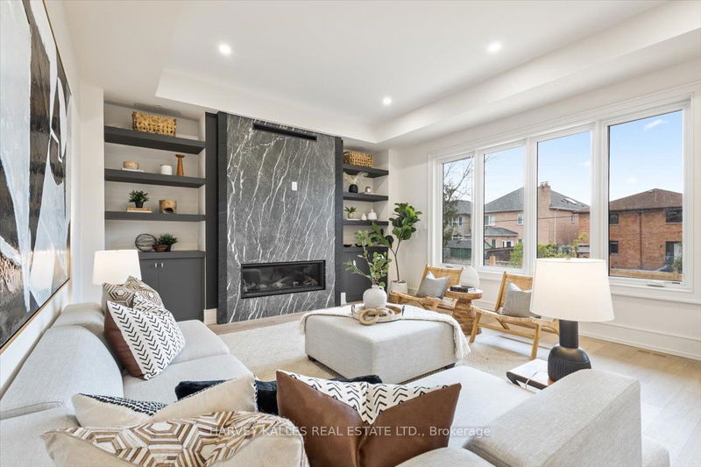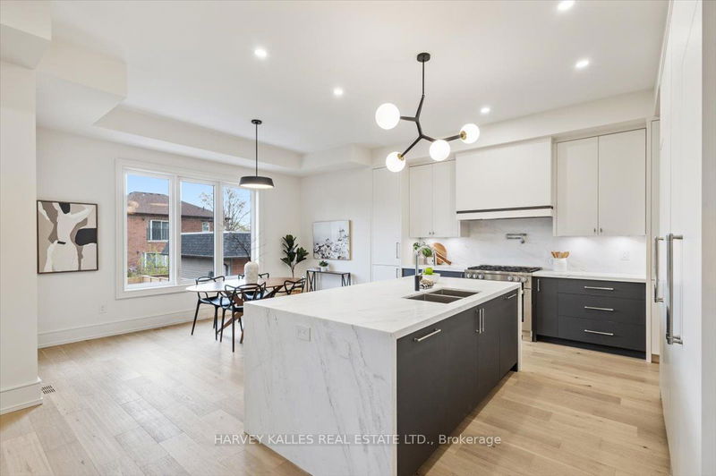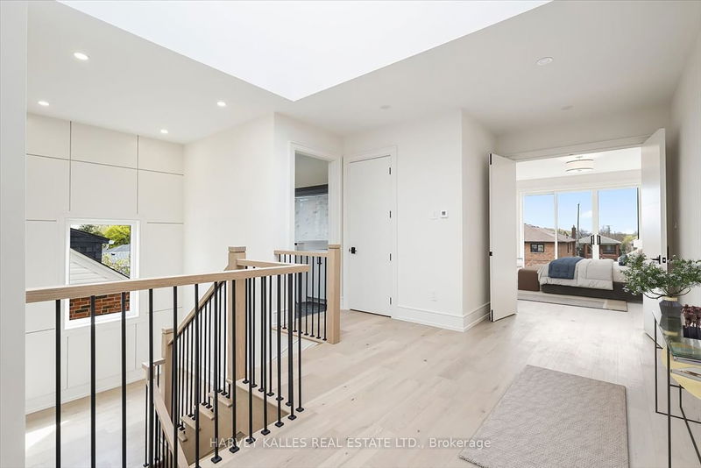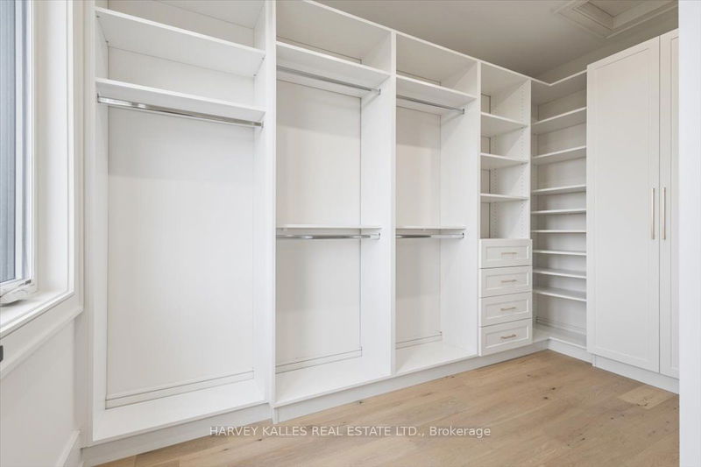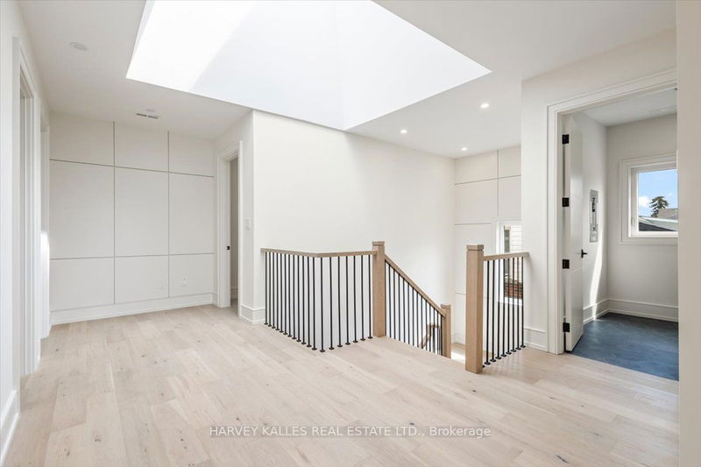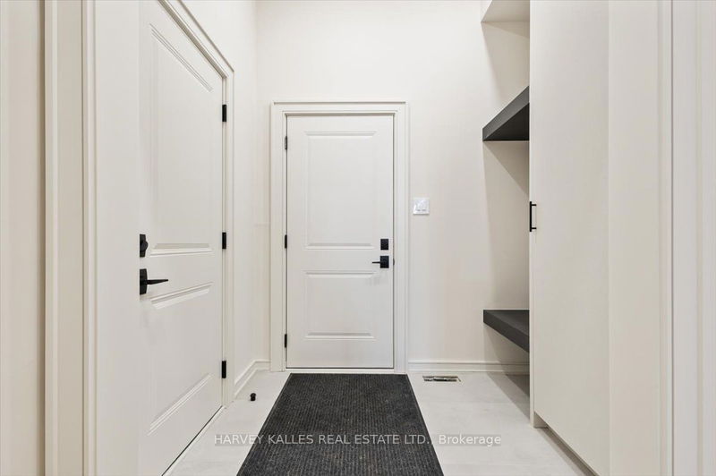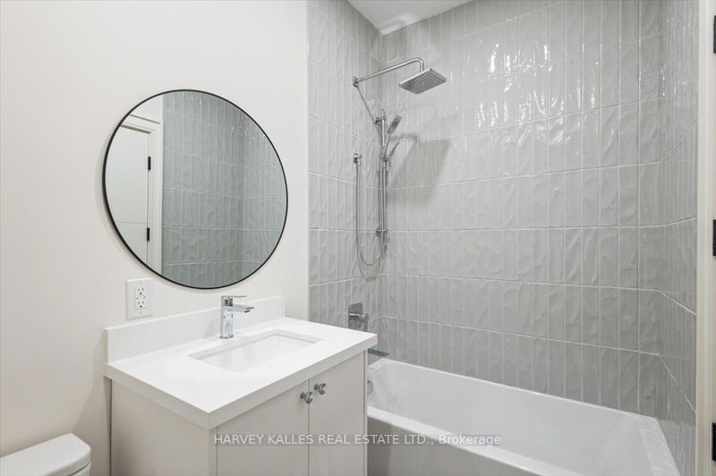Welcome To This Exquisite Custom-Built Home Located On One Of Caribou Park's Most Coveted Streets! This Executive Home Boasts Exceptional Craftsmanship And Finishes, Featuring A Spacious Open Concept Main Floor With Generously Sized Principal Rooms, A Stunning Chef's Cameo Kitchen Complete With Custom Millwork, Island, Walk-Through Servery With Walk-In Pantry, And A Breakfast Nook That Flows Seamlessly Into The Family Room, With Walk-Out To Deck Overlooking A South-Facing Backyard! Second Level Offers A Grand Primary Suite With A Walk-In Closet, A 6 Piece Ensuite, And Double Doors To A Glorious Juliette Balcony That Provides A Picturesque View Of The Yard, Plus Three Additional Sizable Bedrooms, Each Equipped With An Ensuite! The Lower Level Presents Endless Possibilities With A Large Recreation Room With A Wet Bar, Walkout, An Exercise Area, An Office, And A Nanny/Guest Suite. Minutes To Yorkdale Shopping, Restaurants, Parks, Schools, And So Much More! You Have To See This Home!
Property Features
- Date Listed: Tuesday, August 01, 2023
- Virtual Tour: View Virtual Tour for 651 Glengrove Avenue W
- City: Toronto
- Neighborhood: Englemount-Lawrence
- Major Intersection: Allen Rd/Lawrence
- Full Address: 651 Glengrove Avenue W, Toronto, M6B 2H9, Ontario, Canada
- Living Room: Hardwood Floor, Gas Fireplace, Picture Window
- Kitchen: Breakfast Area, W/O To Deck, Centre Island
- Family Room: Gas Fireplace, B/I Bookcase, Hardwood Floor
- Listing Brokerage: Harvey Kalles Real Estate Ltd. - Disclaimer: The information contained in this listing has not been verified by Harvey Kalles Real Estate Ltd. and should be verified by the buyer.

