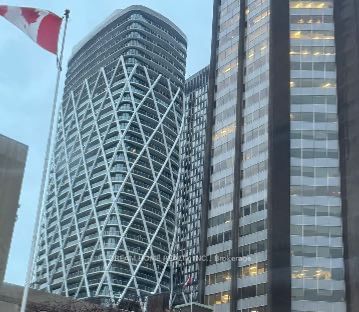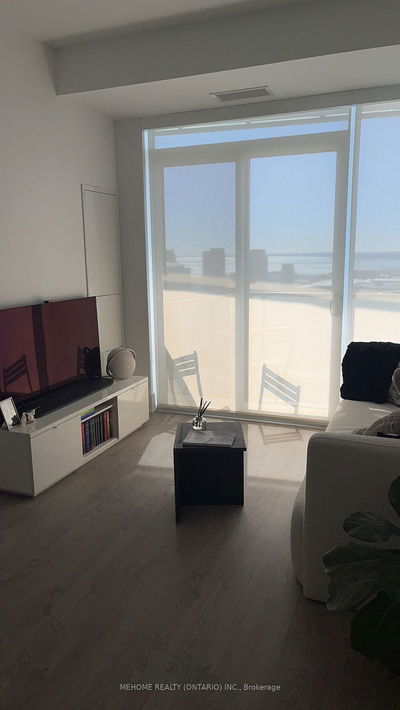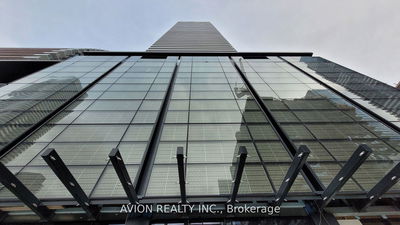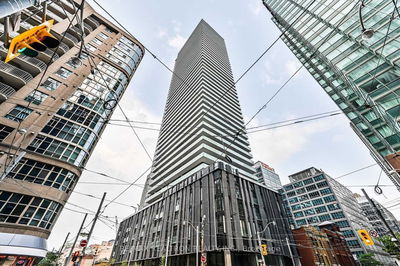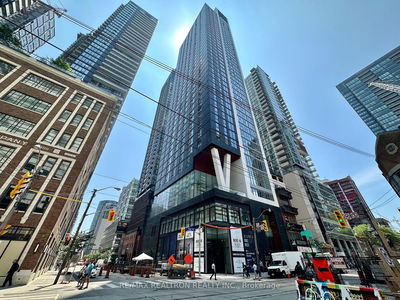Arguably The Best Suite In This Building - Introducing The Penthouse With Open Views + A Dazzling Light Show At Night! Fantastic, Smart Layout, This Central Downtown Condo Feel Like A House ! Spilt 2 Bedroom Plan, Corner Unit Features Almost A 30 Ft Long Open Concept Living/Dining/Den, Ample Kitchen Cupboards With Huge Counter Space, Lux King Sized Primary With Walk-In Closet, 5 Piece Ensuite With Deep Soaker Tub + Two Separate Vanities + Separate Shower, All Stone Finishes. Unbeatable Location, Walking Distance To Finacial/Entertainment Districts, Subway, Hospitals, Opera House, Queen West Shopping, Scotiabank Arena, Rogers Centre, Eaton's Centre. 24 Hour Concierge, Theatre, Party Room, Gym, Yoga Room, Roof-Top Deck/Running/Walking Track Featuring Incredible Views Of Downtown.
Property Features
- Date Listed: Thursday, August 03, 2023
- Virtual Tour: View Virtual Tour for Ph09-140 Simcoe Street
- City: Toronto
- Neighborhood: Waterfront Communities C1
- Full Address: Ph09-140 Simcoe Street, Toronto, M5H 4E9, Ontario, Canada
- Living Room: Hardwood Floor, W/O To Balcony, Ne View
- Kitchen: Hardwood Floor, Stone Counter, Breakfast Bar
- Listing Brokerage: Re/Max Hallmark Realty Ltd. - Disclaimer: The information contained in this listing has not been verified by Re/Max Hallmark Realty Ltd. and should be verified by the buyer.
















































