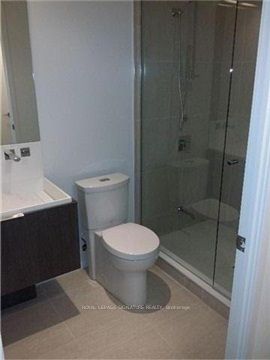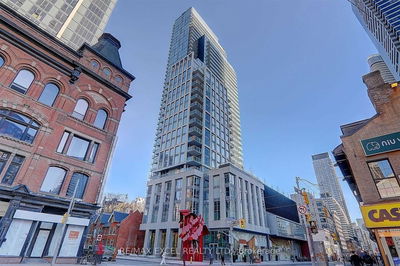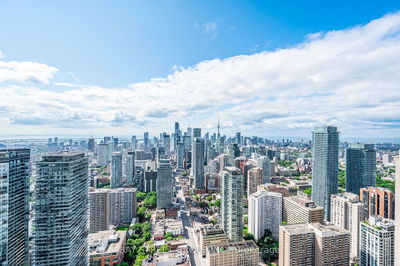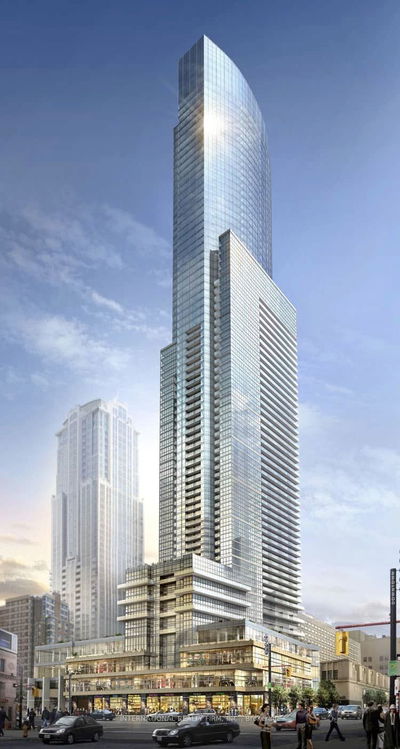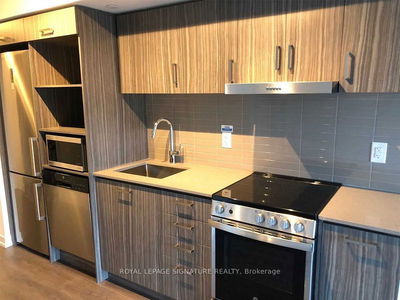Discover your ideal urban haven in this luxurious split-layout 2-bedroom, 2-bathroom unit, offering captivating panoramic vistas of both the city skyline and tranquil lake waters. Experience modern elegance in a bright and open concept space, complete with a stunning kitchen featuring a breakfast island and stainless steel appliances. Elegant engineered hardwood flooring flows seamlessly throughout, complemented by expansive floor-to-ceiling windows that fill the space with natural light.Embrace the epitome of city living within a superbly designed building offering top-tier amenities, including a dedicated security/concierge team, a rooftop pool and patio offering breathtaking views, a rejuvenating steam room, a fully equipped gym with an adjacent yoga/pilates studio, an inviting party room, and convenient guest suites.
Property Features
- Date Listed: Tuesday, August 08, 2023
- City: Toronto
- Neighborhood: Church-Yonge Corridor
- Major Intersection: Charles/Jarvis
- Full Address: 613-101 Charles Street E, Toronto, M4Y 1V2, Ontario, Canada
- Living Room: Wood Floor
- Kitchen: Wood Floor
- Listing Brokerage: Royal Lepage Signature Realty - Disclaimer: The information contained in this listing has not been verified by Royal Lepage Signature Realty and should be verified by the buyer.







