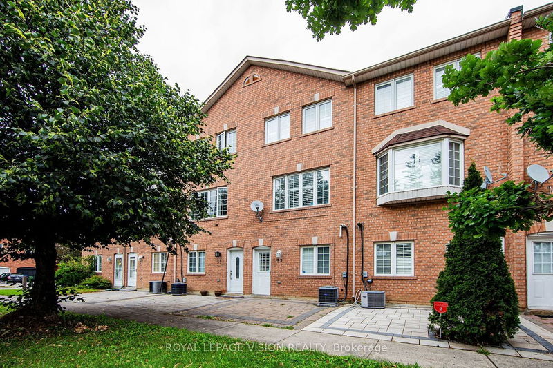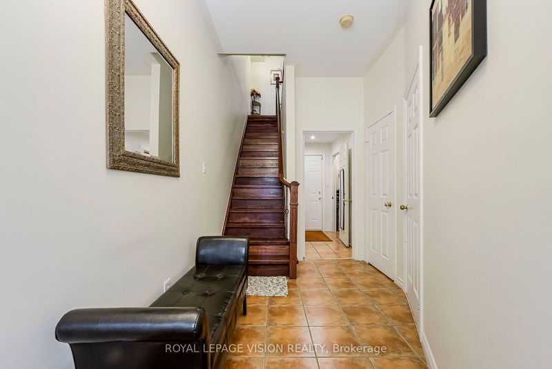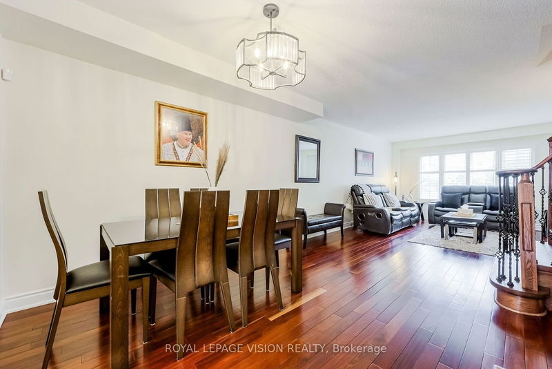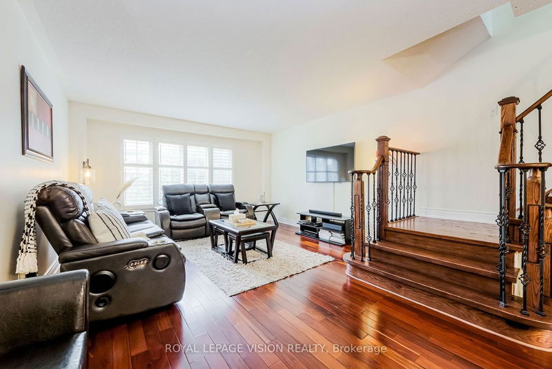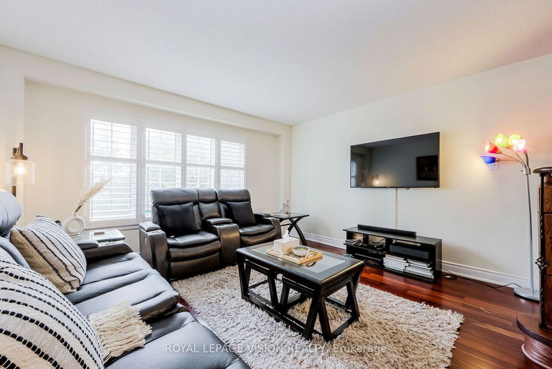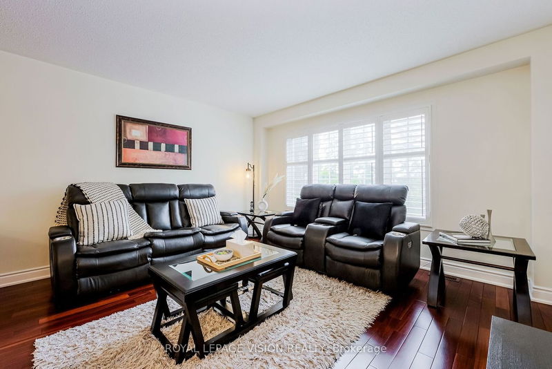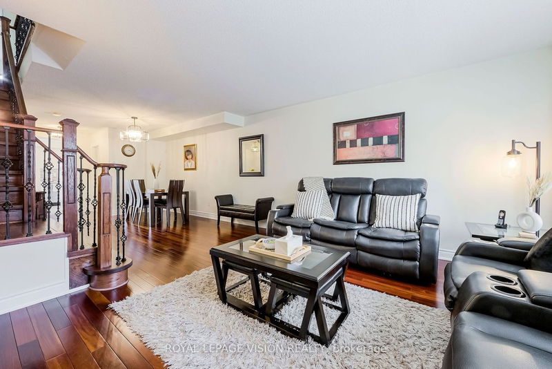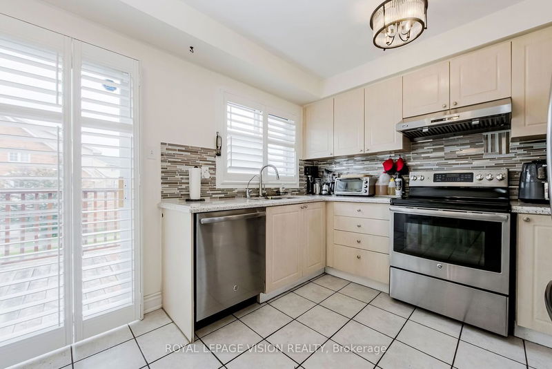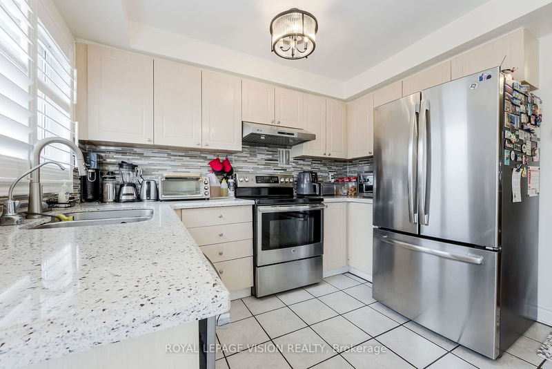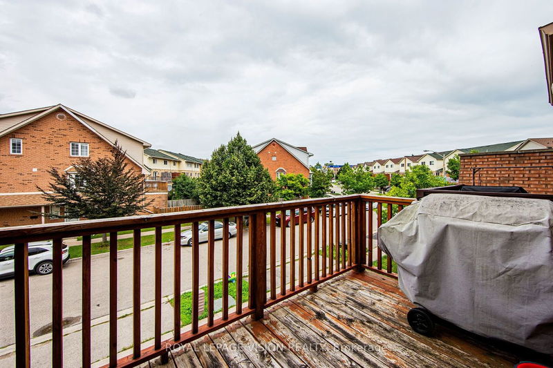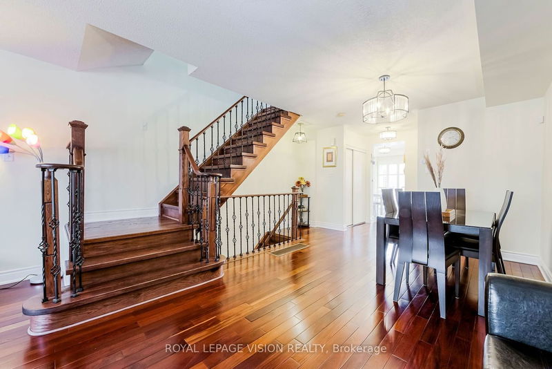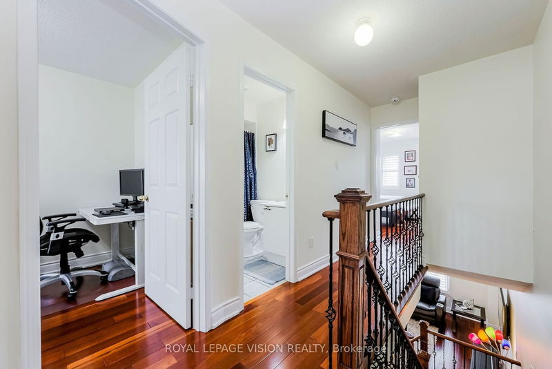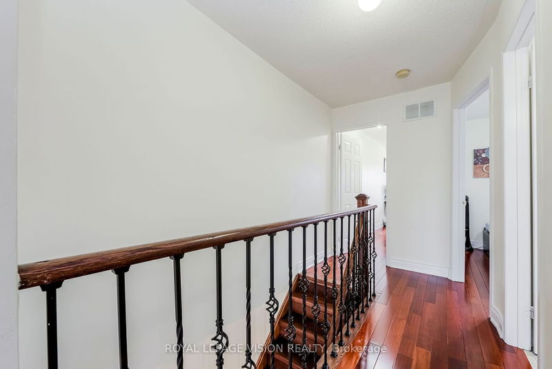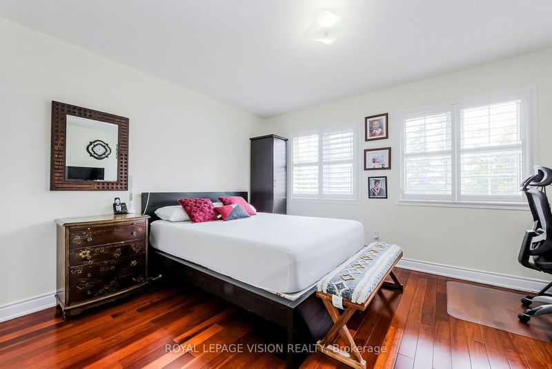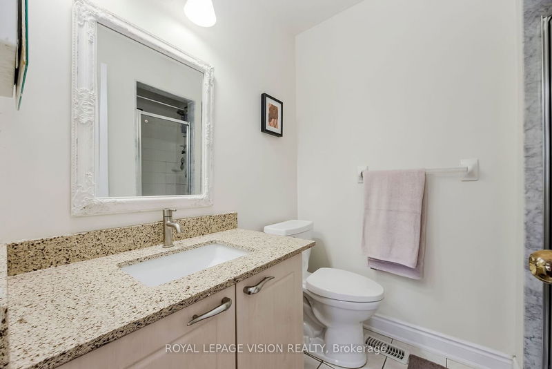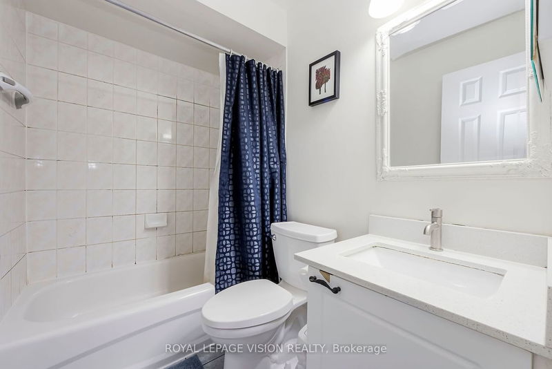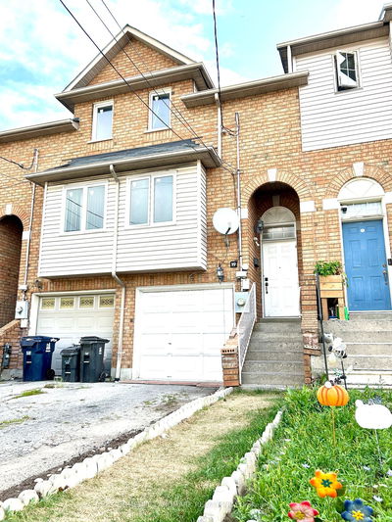Move in ready freehold townhome in desirable Victoria village neighbourhood. Beautiful main floor, spacious layout w/engineered hardwood. Just steps away from the newly expanded bartley park. Incredible location Spacious Deck Off Kitchen, Large Garage, Close To All Amenities, Shopping, TTC, Religious Places, Schools, Community Centre, Employment Centre, Library and Downtown with LRT at your steps, easy access to DVP. California Shutter Blinds throughout the House. Bright house with 2 Entrances and Functional floor Plans.
Property Features
- Date Listed: Sunday, August 06, 2023
- Virtual Tour: View Virtual Tour for 53 Hobson Avenue E
- City: Toronto
- Neighborhood: Victoria Village
- Full Address: 53 Hobson Avenue E, Toronto, M4A 2X7, Ontario, Canada
- Living Room: Hardwood Floor, Combined W/Dining, Bay Window
- Kitchen: Ceramic Floor, Granite Counter, Balcony
- Listing Brokerage: Royal Lepage Vision Realty - Disclaimer: The information contained in this listing has not been verified by Royal Lepage Vision Realty and should be verified by the buyer.

