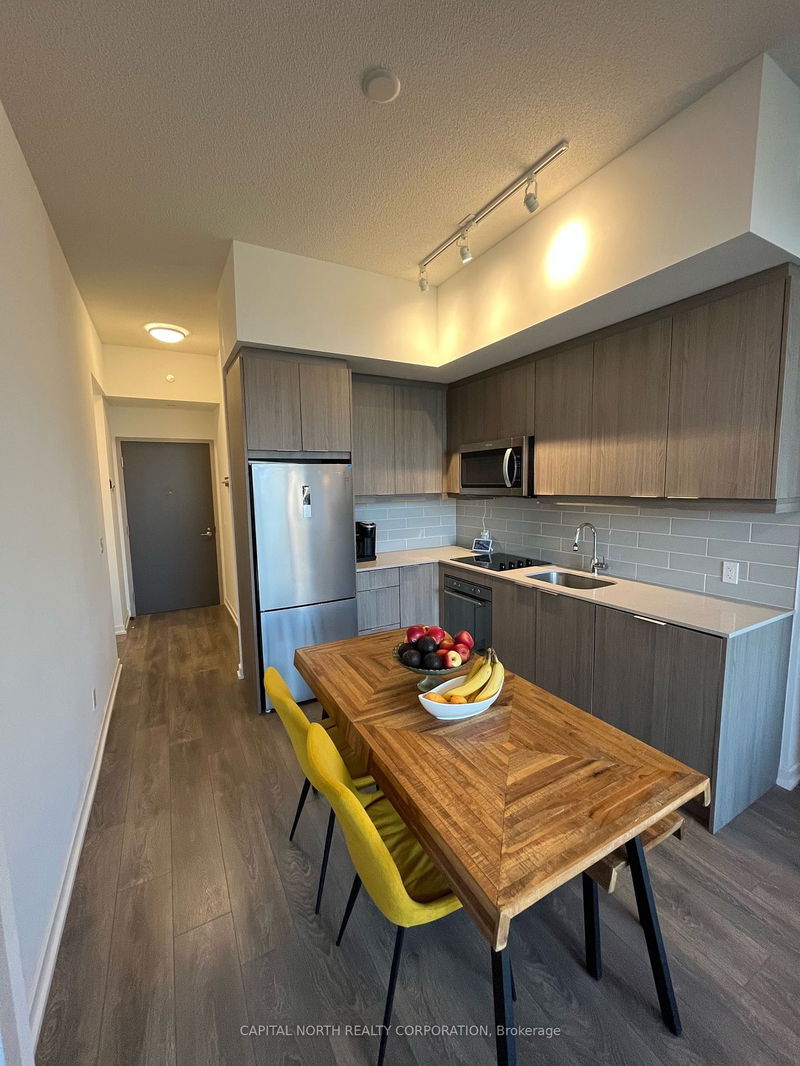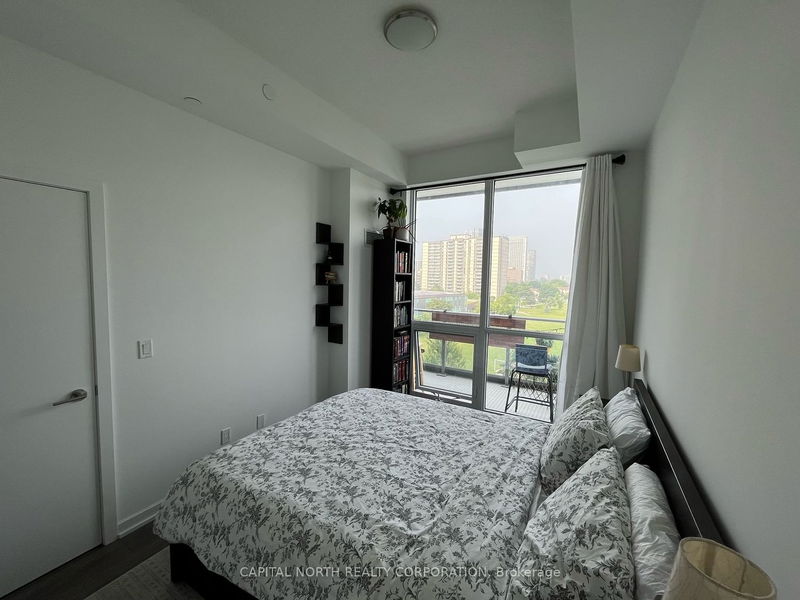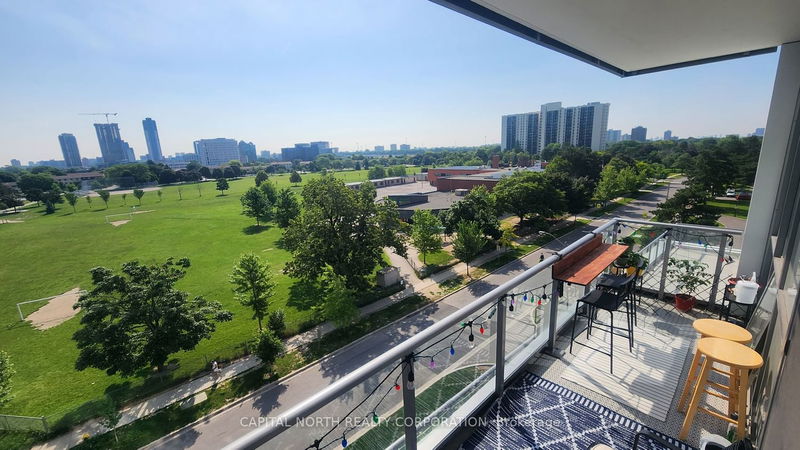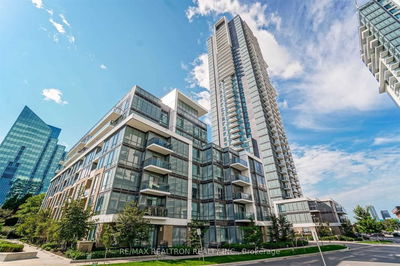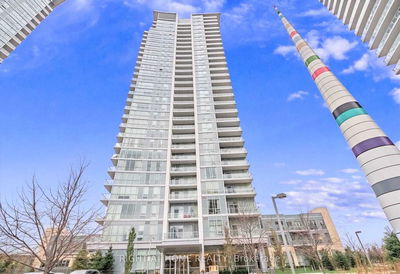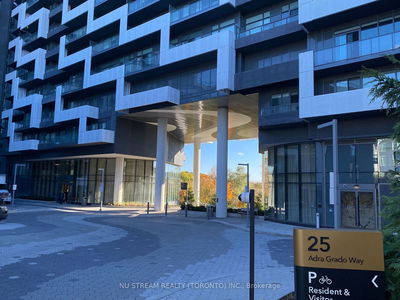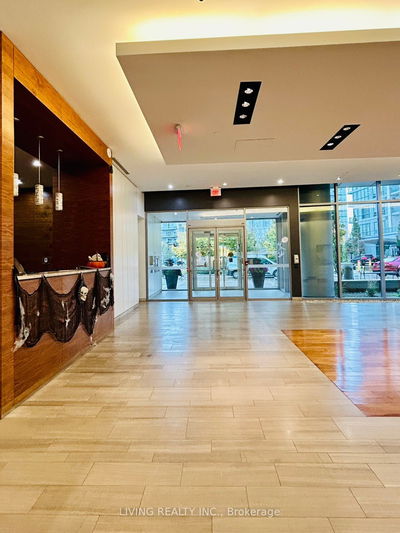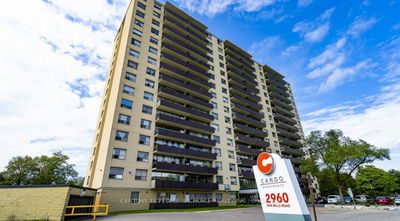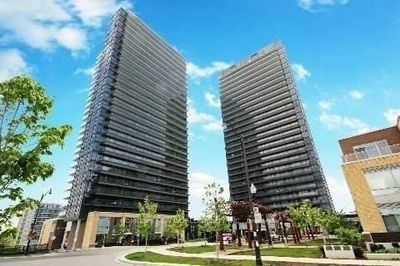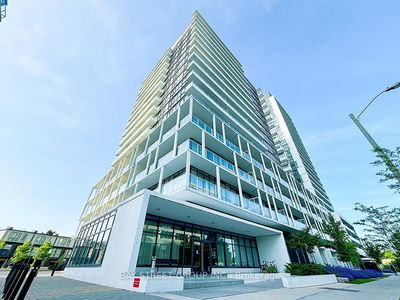The Peak Condos At Emerald City. 1 Bed + Den (622 Interior Sqft) Including A Large Balcony (99 Exterior Sqft). The Den Has A Sliding Door and Can Be Used As A Second Bedroom. The Suite Has Two Full Baths And Features 10-Foot High Ceilings And An Open Concept Layout With A Modern Kitchen Equipped With Stainless Steel Appliances. It Is Conveniently Located Just Steps Away From A Grocery Store, The Subway, Fairview Mall, Bus Stop, Community Center, And Schools. Easy Access To Highway 404 And Highway 401. One Parking Spot Is Included. The Unit Is Partially Furnished. (See Schedule A For A List Of Furnished Items).
Property Features
- Date Listed: Wednesday, August 09, 2023
- City: Toronto
- Neighborhood: Henry Farm
- Major Intersection: Sheppard Ave E & Don Mills Rd
- Full Address: 513-32 Forest Manor Road E, Toronto, M2J 0H2, Ontario, Canada
- Living Room: W/O To Balcony, Laminate, East View
- Kitchen: Combined W/Dining, Laminate
- Listing Brokerage: Capital North Realty Corporation - Disclaimer: The information contained in this listing has not been verified by Capital North Realty Corporation and should be verified by the buyer.










