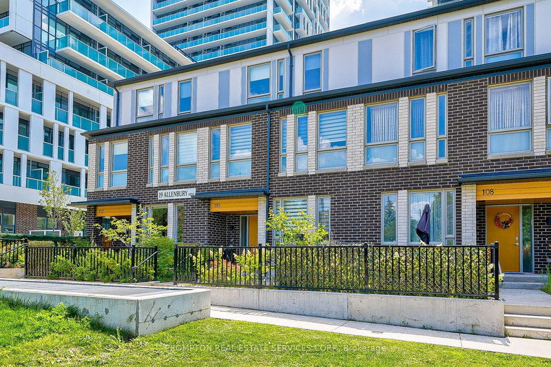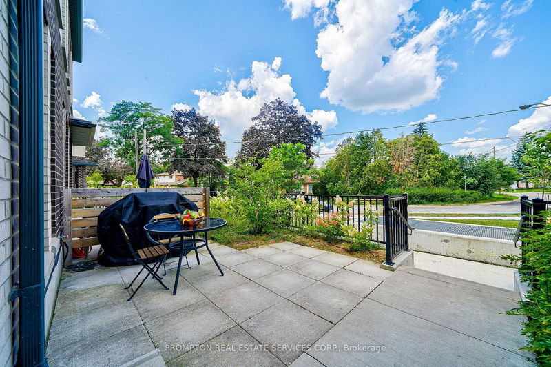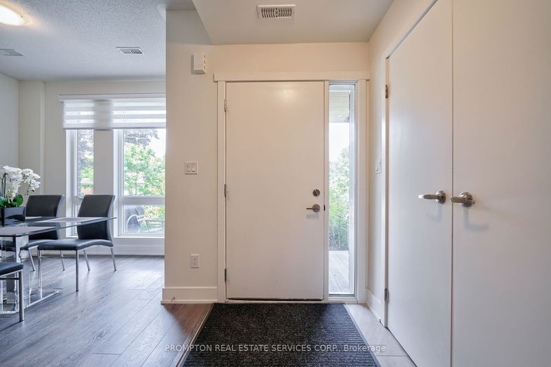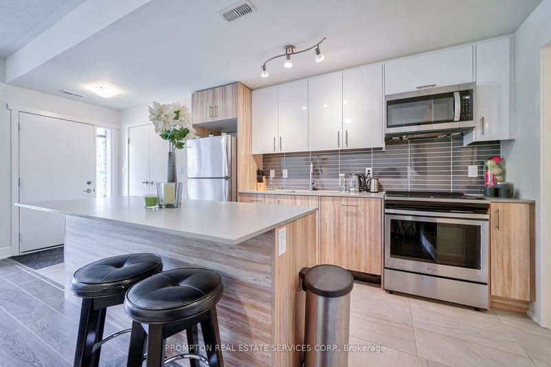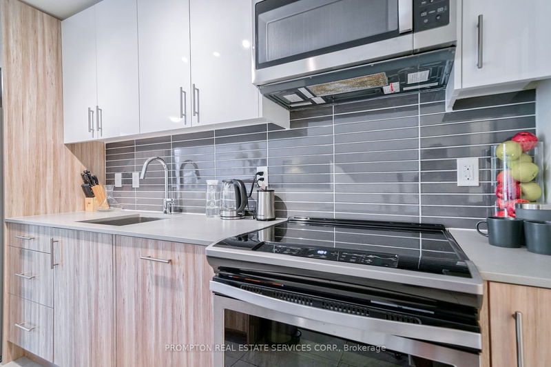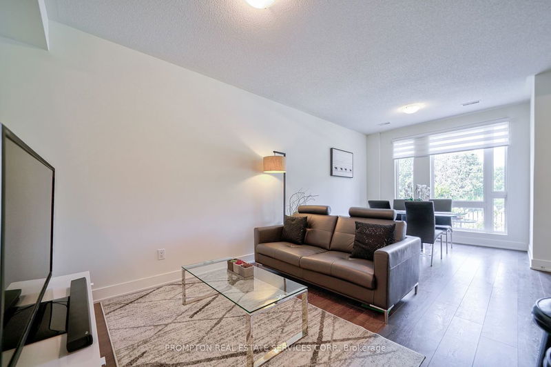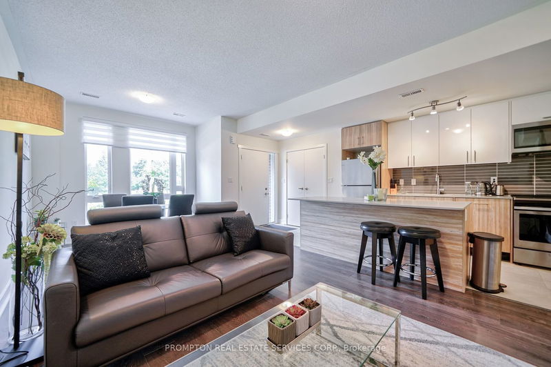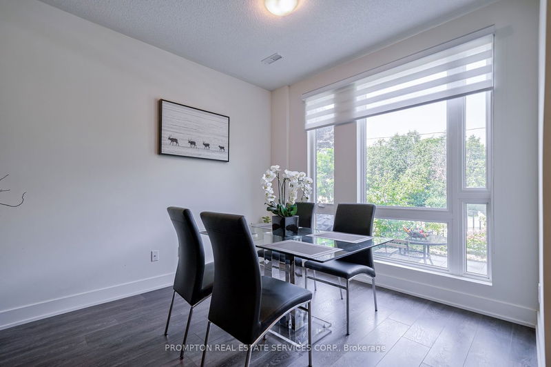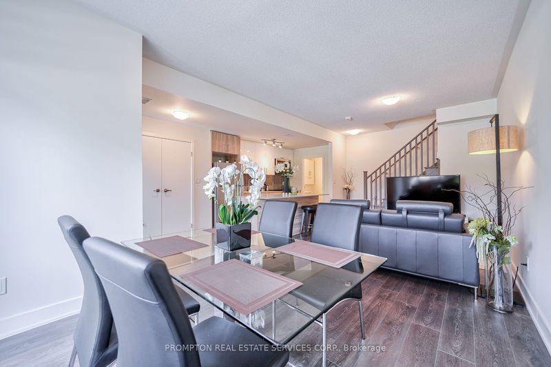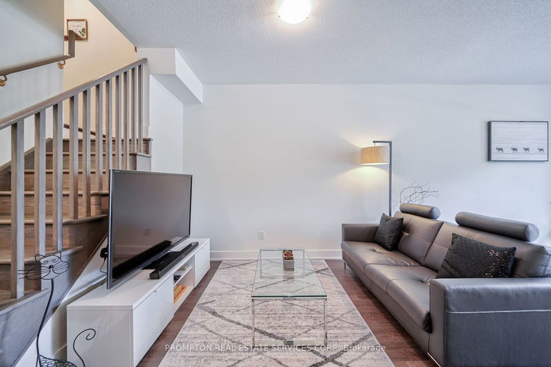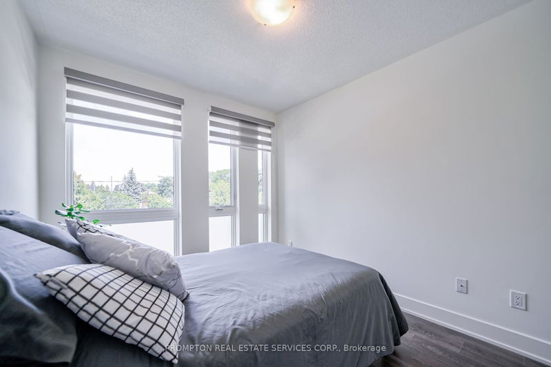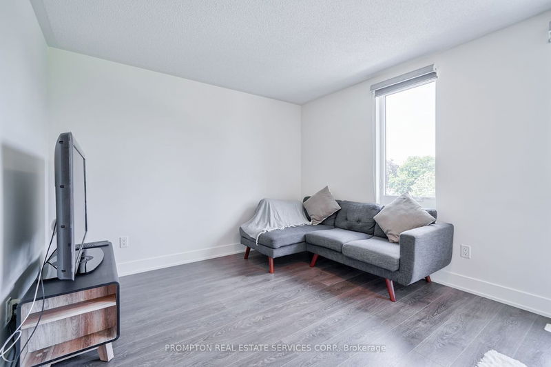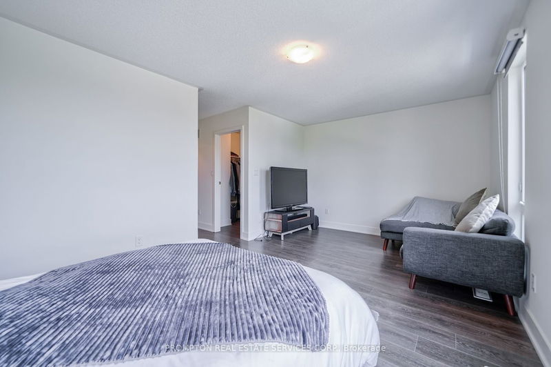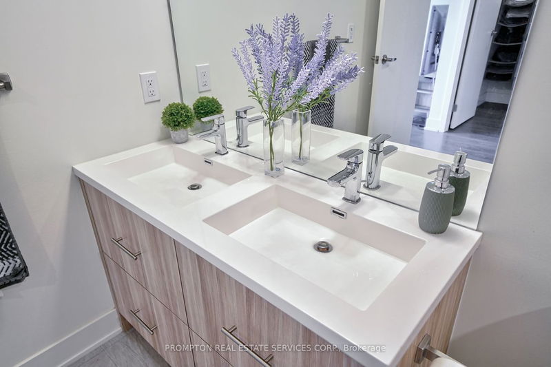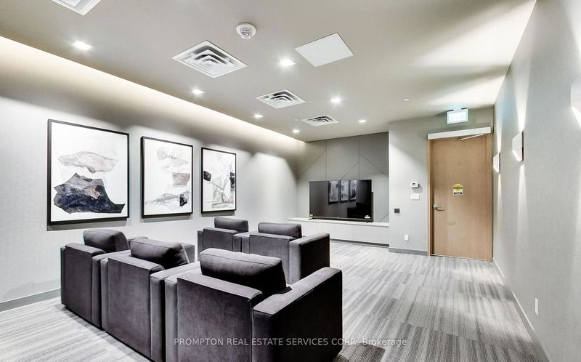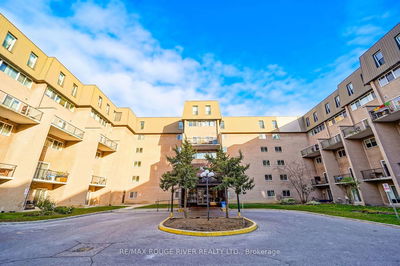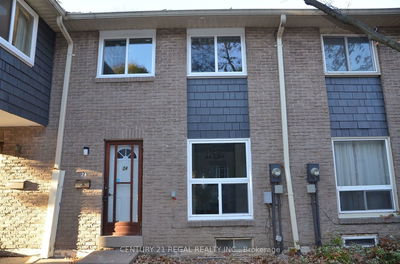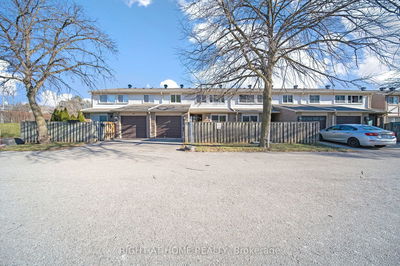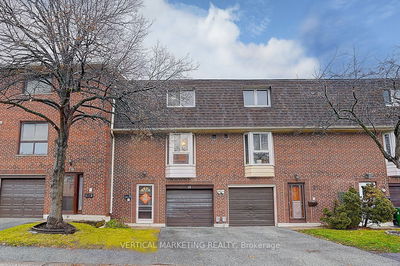Welcome to Vivo Townhome - a sophisticated and spacious townhouse that embodies modern living at its finest. This 3-Story townhouse offers bright & spectacular living space and perfect family-sized layout, 3 Brs + Den with 2 full baths, 1608 Sf. Plus 2 parking spaces and spacious outdoor terrace. 9Ft Ceiling Main Floor, The open-concept living area seamlessly blends the modern kitchen, dining, and living spaces, making it ideal for both daily living and entertaining. Access to top notch amenities like party room, gym, concierge, theatre room and more. This excellent location boasts unbeatable convenience, Steps away from Fairview mall, Don Mills Subway station, Supermarkets (T&T), Restaurants, and great schools along with easy access to Hwy 401 & 404 & DVP.
Property Features
- Date Listed: Thursday, August 10, 2023
- City: Toronto
- Neighborhood: Don Valley Village
- Major Intersection: Hwy 404/Sheppard Ave E
- Full Address: Th 110-180 Fairview Mall Drive, Toronto, M2J 0G4, Ontario, Canada
- Living Room: Laminate, Open Concept, Large Window
- Kitchen: Centre Island, Quartz Counter, Stainless Steel Appl
- Listing Brokerage: Prompton Real Estate Services Corp. - Disclaimer: The information contained in this listing has not been verified by Prompton Real Estate Services Corp. and should be verified by the buyer.

