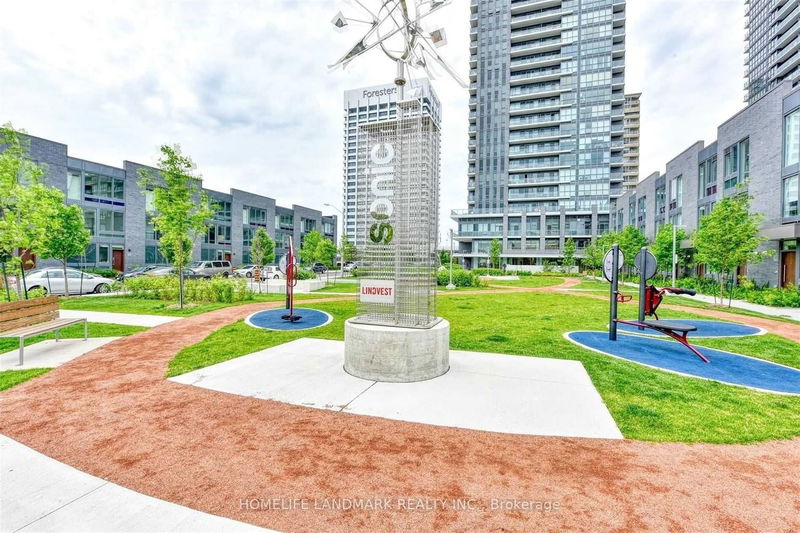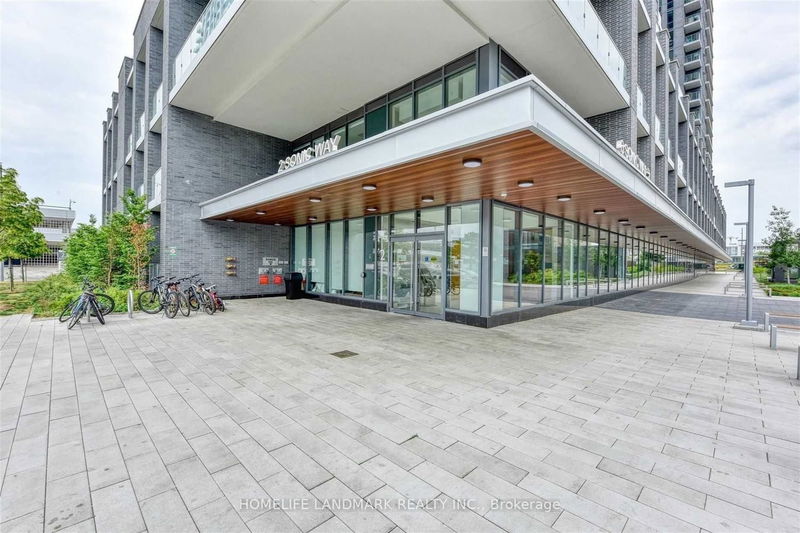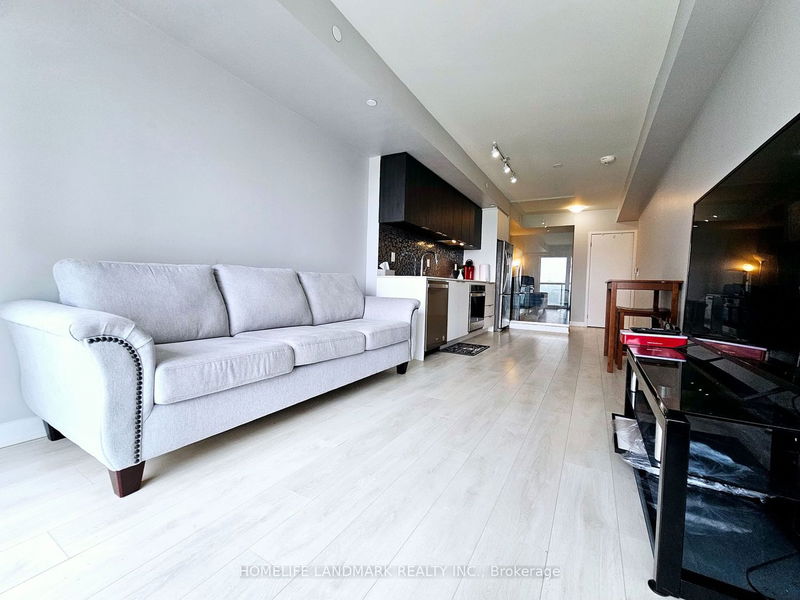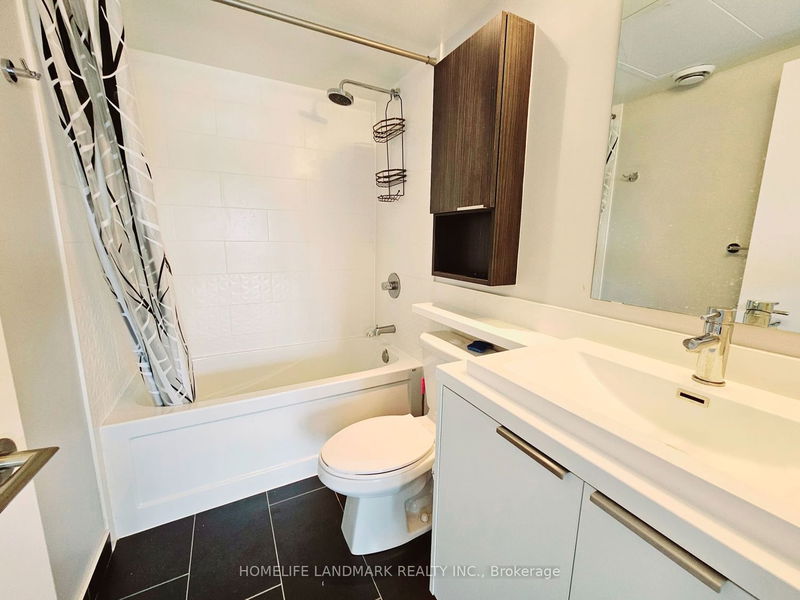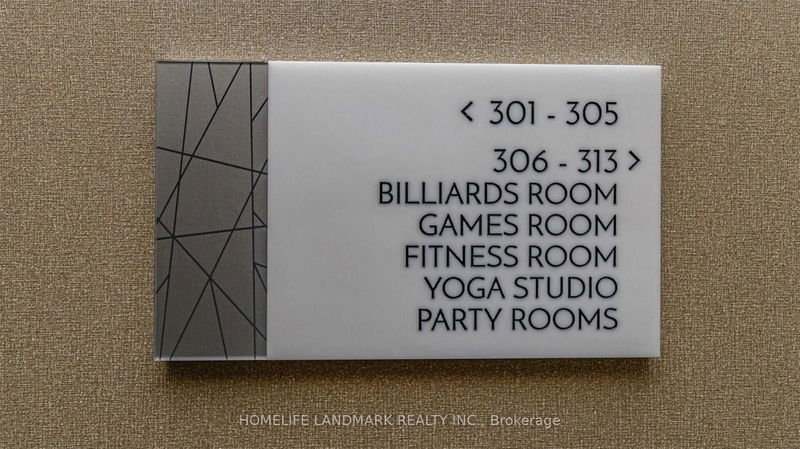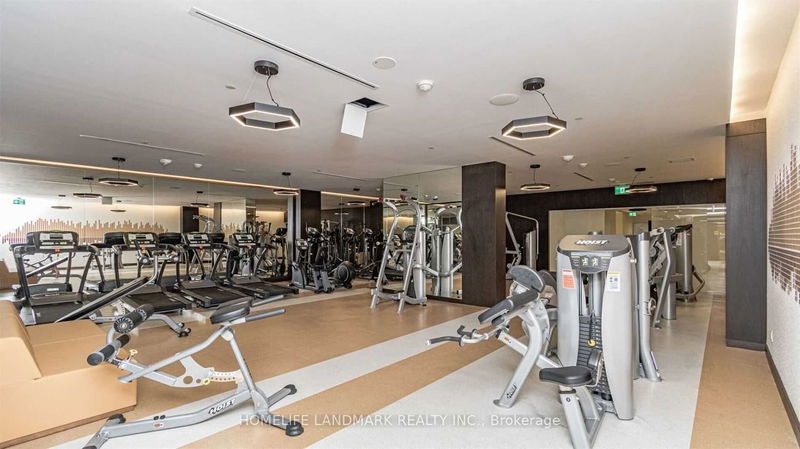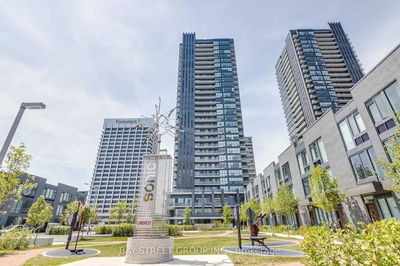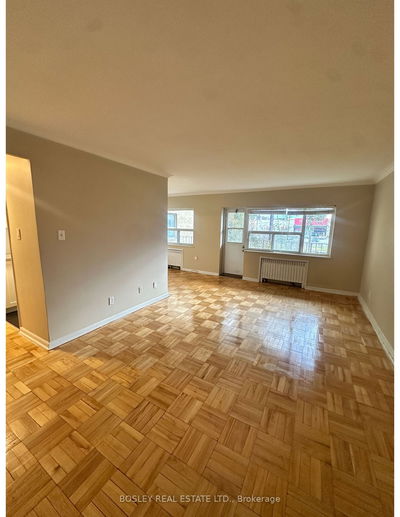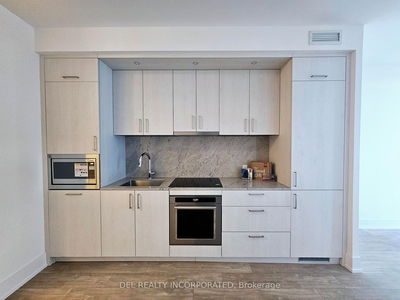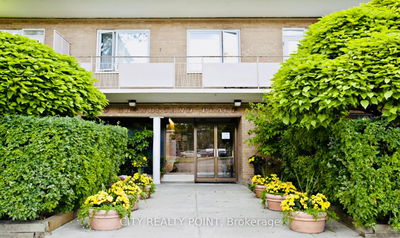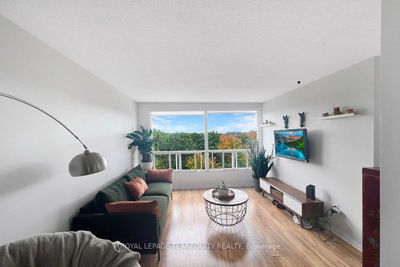Conveniently Located Just Across From The Future Lrt (Future Don Mills Station), Loblaw's Superstore, Walking Distance To Ontario Science, 5 Min. Drive To Shops At Don Mills, Quick Access To Dvp, Minutes From Downtown. One Of The Best & Fully Functional Floor Plans Featuring 1 Bdrm + Den, 2 Full Bath & Balcony. Parking Included. Abundance Of Natural Light W/Floor To Ceiling Windows, West Exposure, Exceptionally Luxurious Finishes.
Property Features
- Date Listed: Thursday, August 10, 2023
- Virtual Tour: View Virtual Tour for 1611-2 Sonic Way
- City: Toronto
- Neighborhood: Flemingdon Park
- Full Address: 1611-2 Sonic Way, Toronto, M3C 0P2, Ontario, Canada
- Living Room: Laminate, W/O To Balcony, Open Concept
- Kitchen: Stainless Steel Appl, Quartz Counter, Modern Kitchen
- Listing Brokerage: Homelife Landmark Realty Inc. - Disclaimer: The information contained in this listing has not been verified by Homelife Landmark Realty Inc. and should be verified by the buyer.


