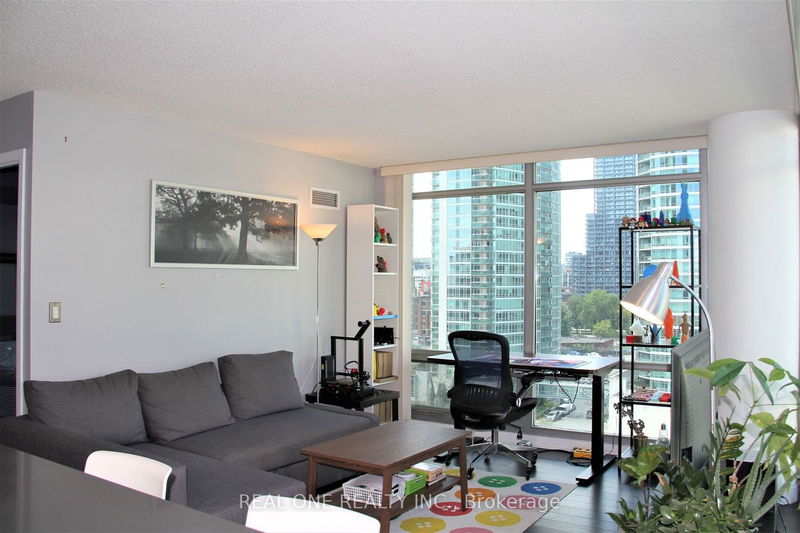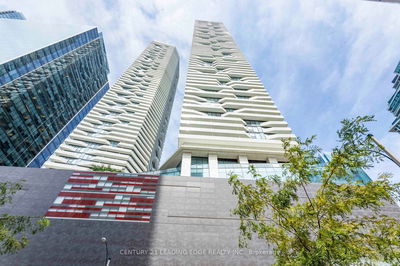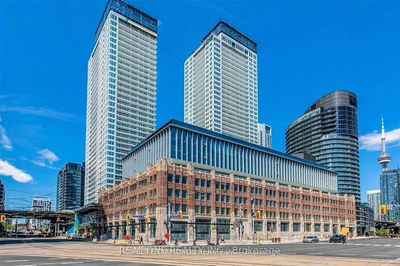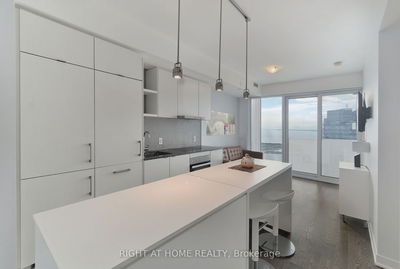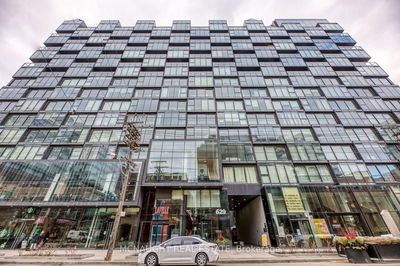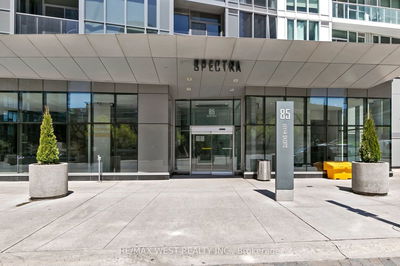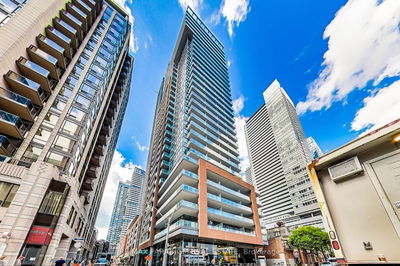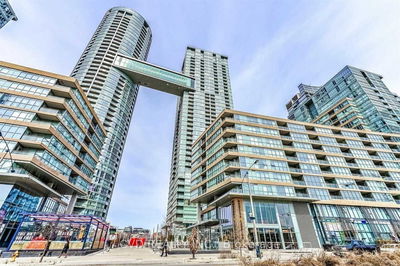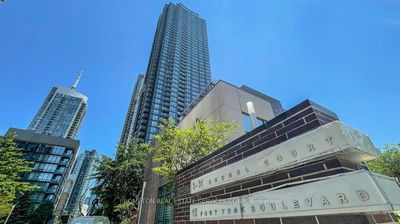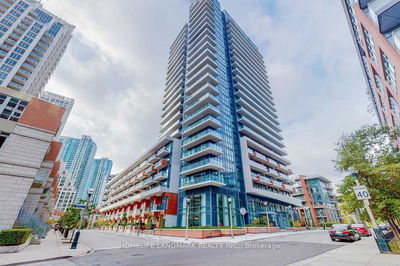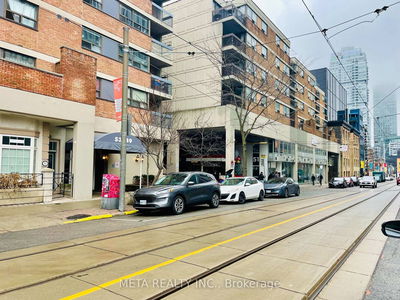The Heart Of The City, Light Filled Double Corner Suite W/Floor To Ceiling Windows. Open Concept Living, Dining & Kitchen Are Ideal For Entertaining. Sleek Kitchen W Contemp Quartz Counters, Glass Tile Backsplash & Stainless Steel Appliances. Laminate Floors Throughout. Great City, Cn Tower & Lake Views From Balcony. Lux Amenities- Stunning Pool W/ Hot Tub, Landscaped Patio W Bbqs, Gym & Theatre. Enjoy Beautiful Night View.
Property Features
- Date Listed: Saturday, August 12, 2023
- City: Toronto
- Neighborhood: Waterfront Communities C1
- Major Intersection: Front St West & Blue Jays Way
- Full Address: 1212-81 Navy Wharf Court, Toronto, M5V 3S2, Ontario, Canada
- Living Room: Laminate, Open Concept, Window Flr To Ceil
- Kitchen: Centre Island, Custom Backsplash, Stone Counter
- Listing Brokerage: Real One Realty Inc. - Disclaimer: The information contained in this listing has not been verified by Real One Realty Inc. and should be verified by the buyer.




