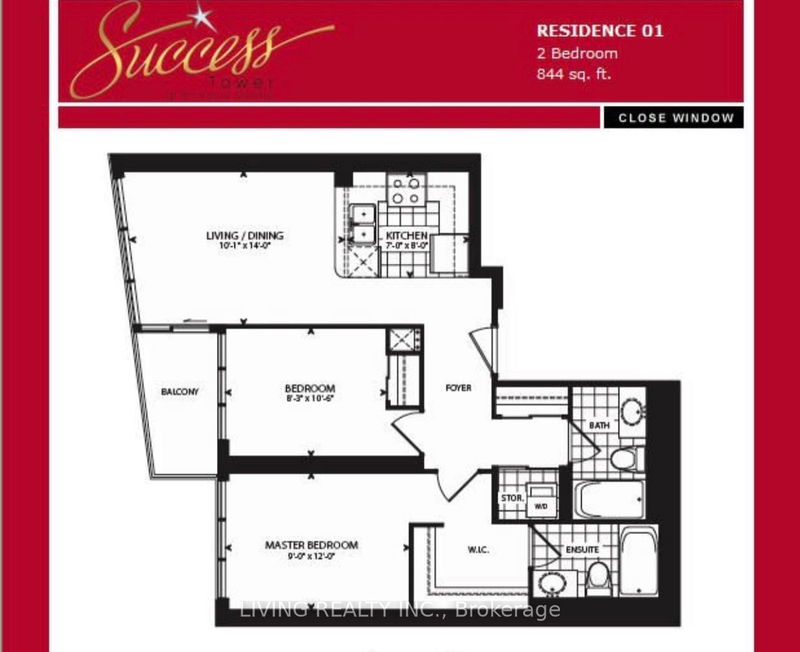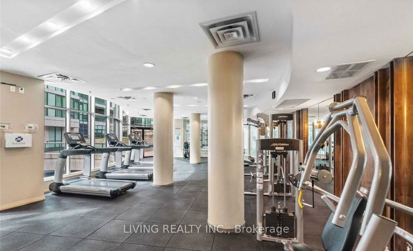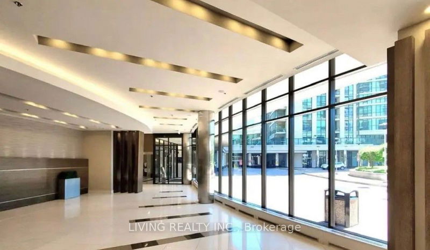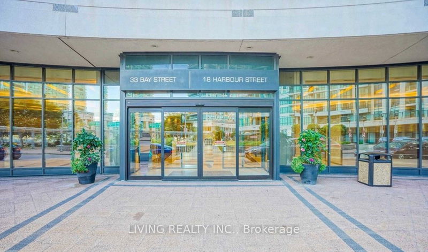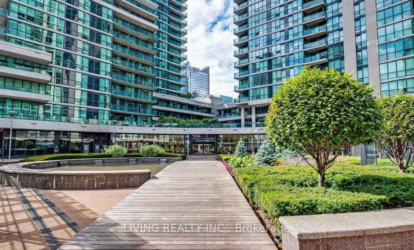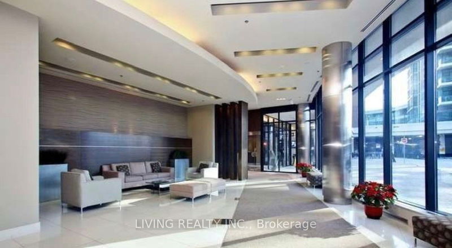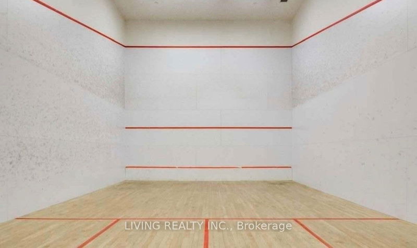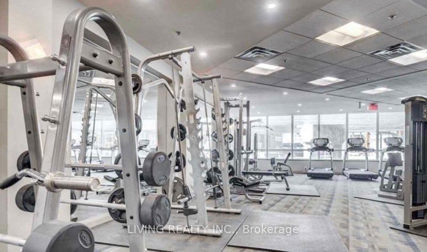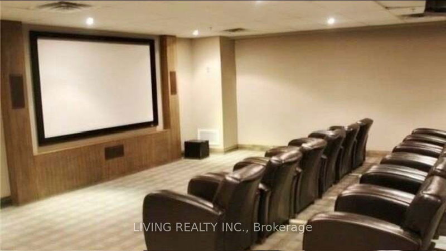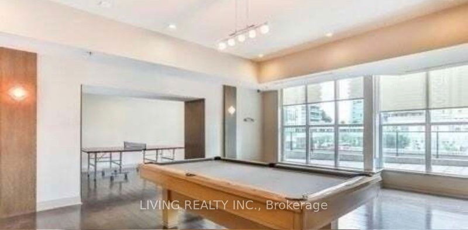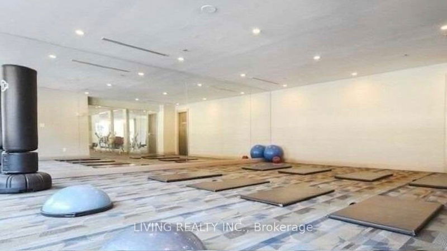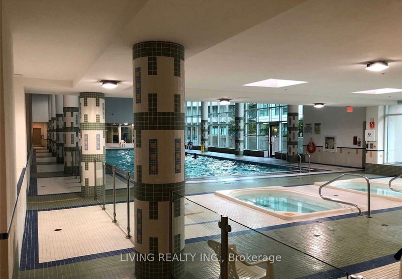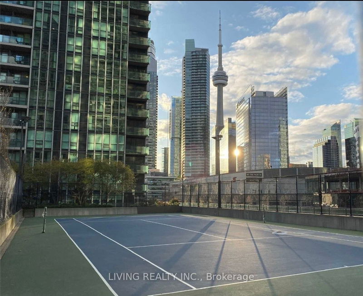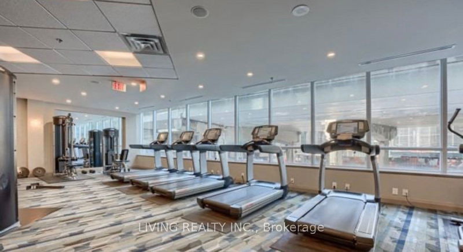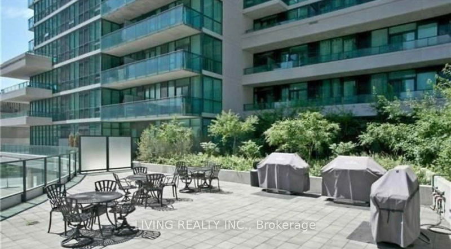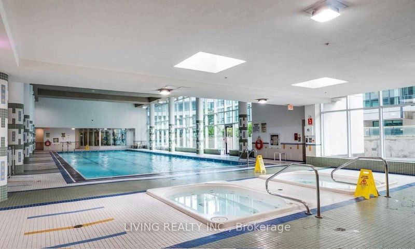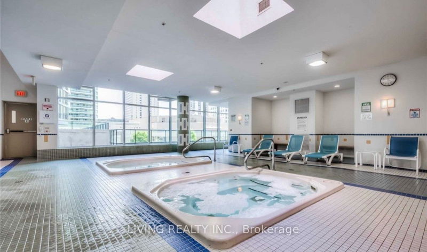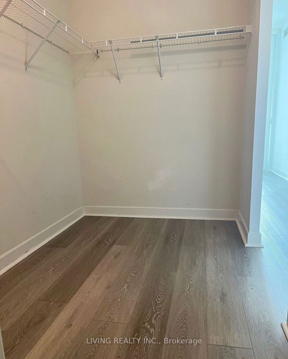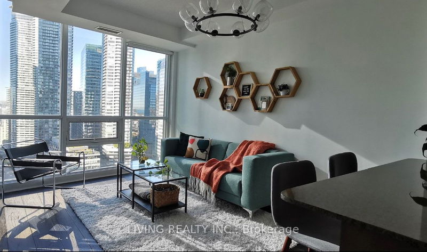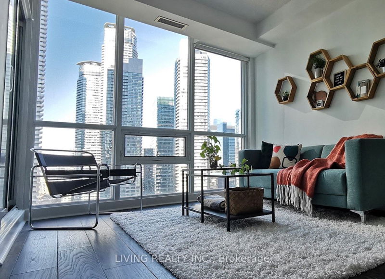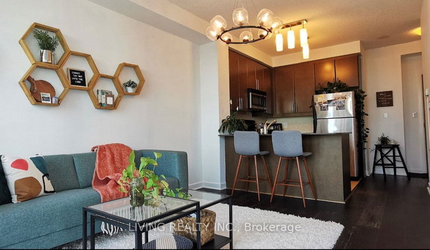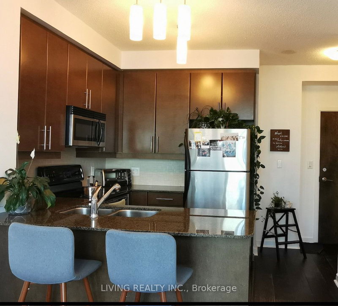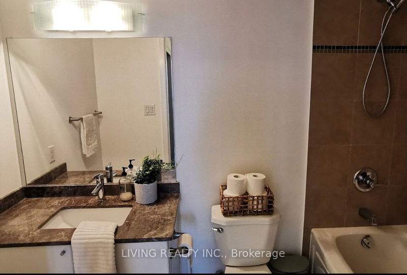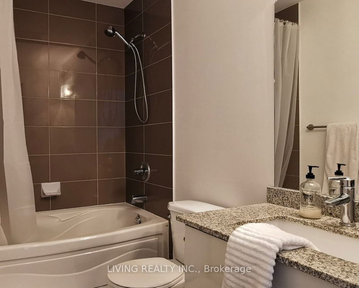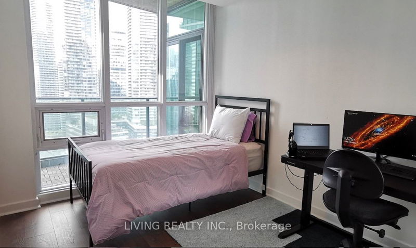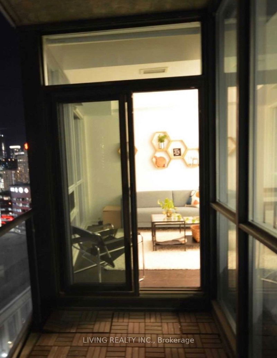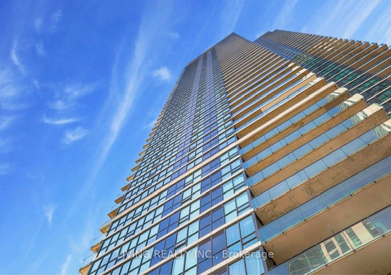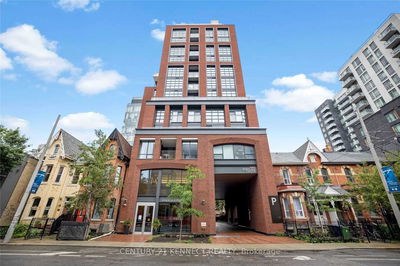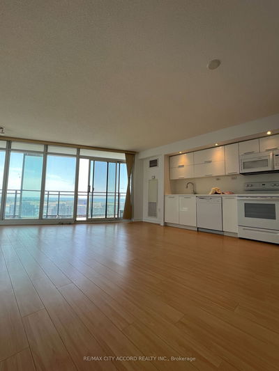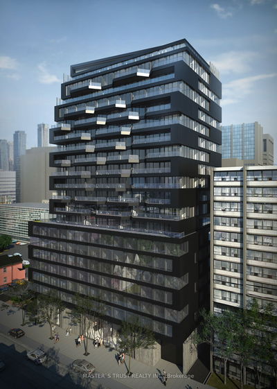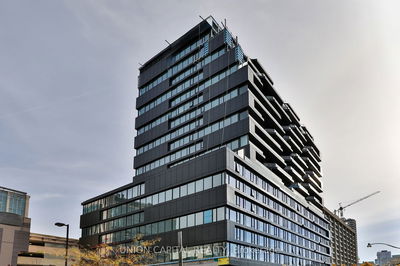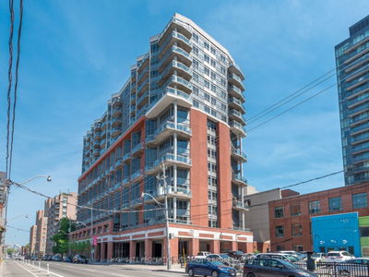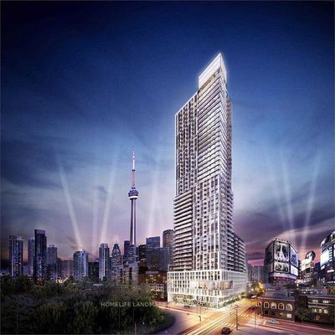One of the best windowed 2 Bedroom, 2 Bathroom Open Concept Living/Dining Rm, 844 SqFt floor plan at Success Tower At Pinnacle Centre, 9 Ft Ceiling compared to 8 Ft on the lower floors, Modern Kitchen, Facing West the balcony for daily romantic sunset yellowish, Large Master Bedroom With 4Pc Ensuite And Walk-In Closet. 2nd Bedroom With Large Window, Steps To The Downtown Core Financial District, Union Station, Groceries, World Class Dinning And Entertainment, 30,000 Sqft Pinnacle Club Feat Large Gym, Indoor Pool, Steam Room & Sauna, Courts (Squash, Tennis, Basketball), Billiards & Theatre Rooms, Outdoor Bbq, Business Lounge & More!
Property Features
- Date Listed: Monday, August 14, 2023
- City: Toronto
- Neighborhood: Waterfront Communities C1
- Major Intersection: Bay And Harbour And Yonge
- Full Address: 2601-18 Harbour Street, Toronto, M5J 2Z6, Ontario, Canada
- Living Room: Hardwood Floor, W/O To Balcony, Combined W/Dining
- Kitchen: Ceramic Floor, Granite Counter, Stainless Steel Appl
- Listing Brokerage: Living Realty Inc. - Disclaimer: The information contained in this listing has not been verified by Living Realty Inc. and should be verified by the buyer.

