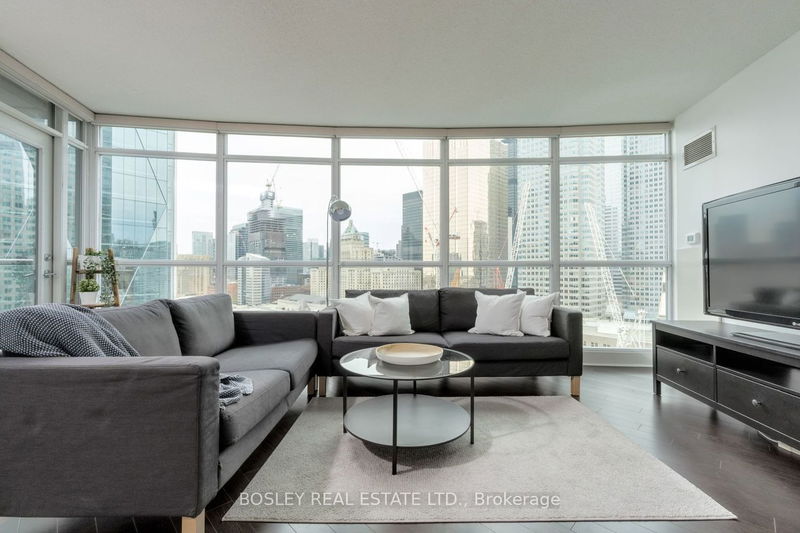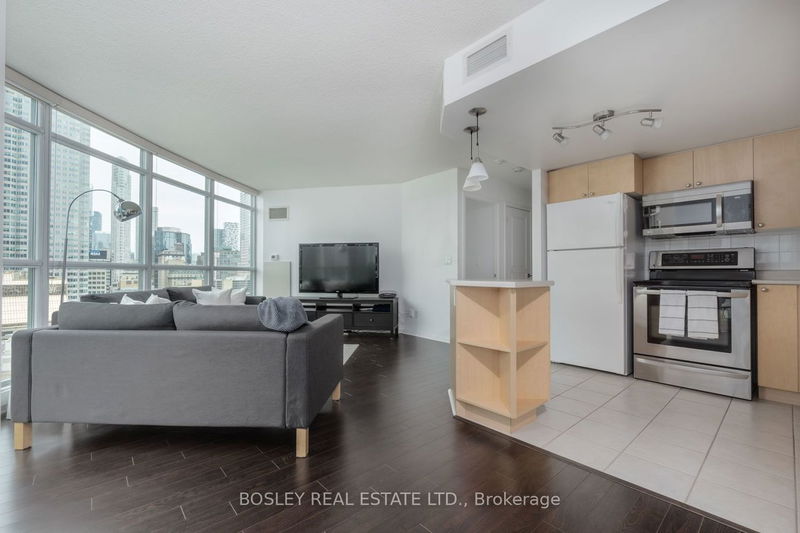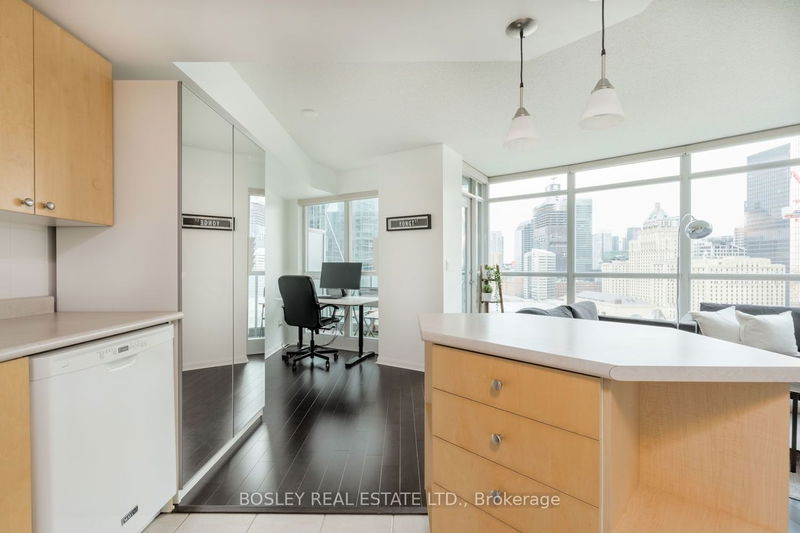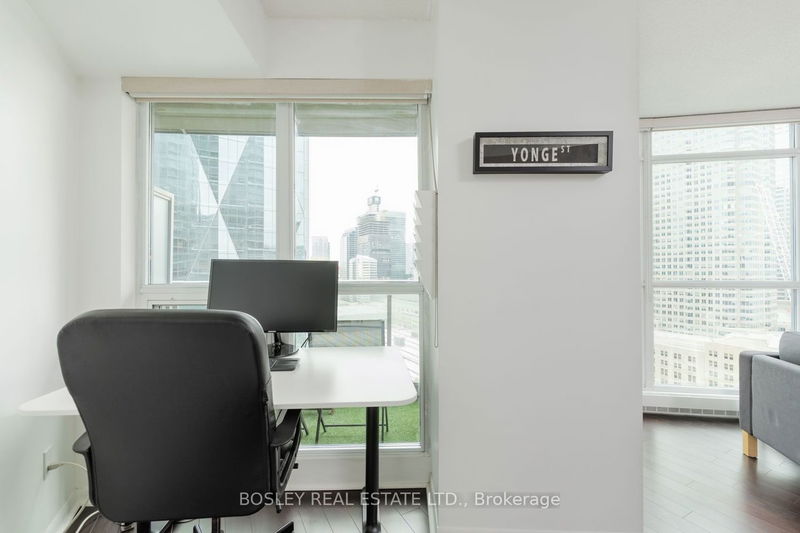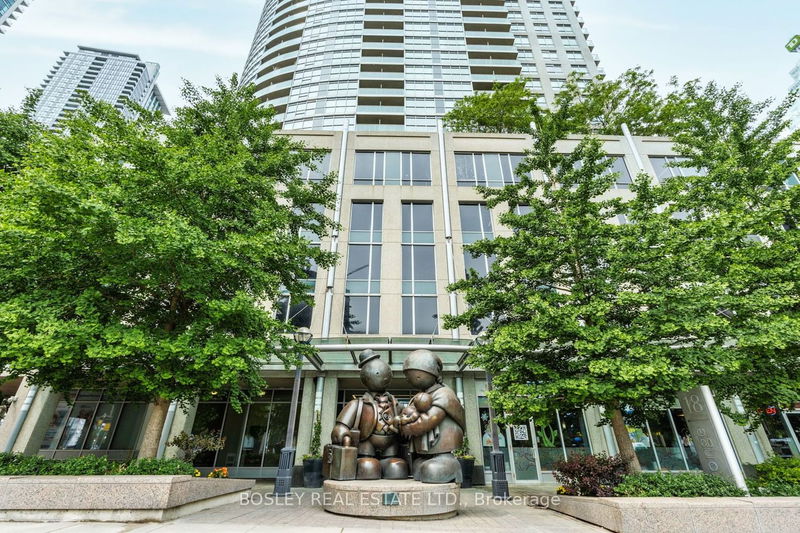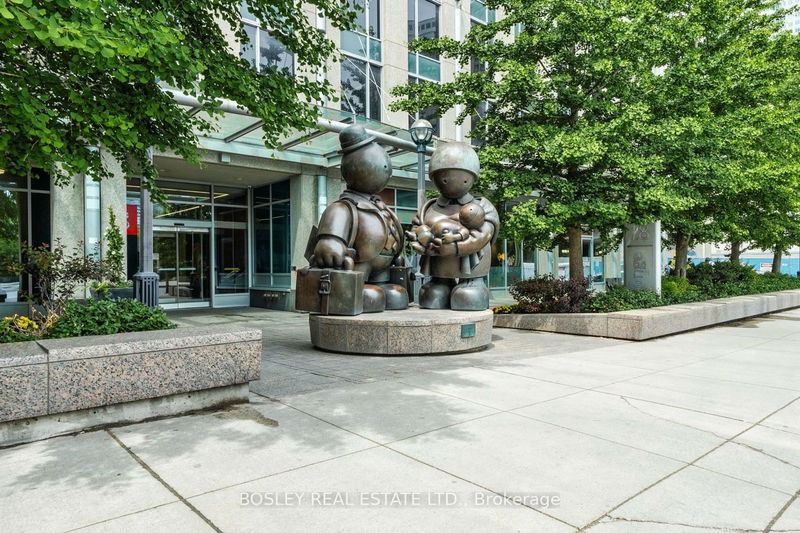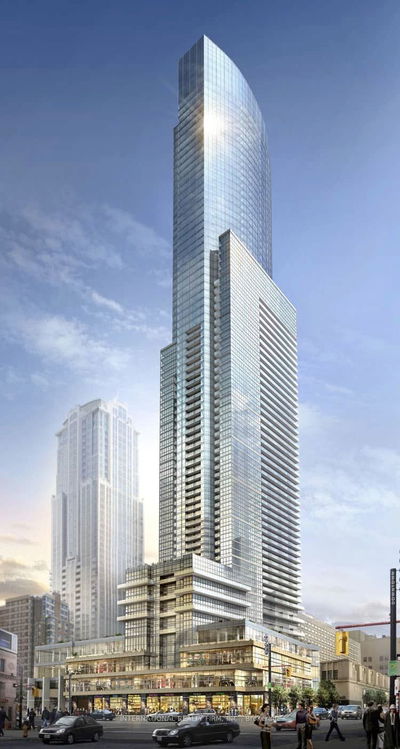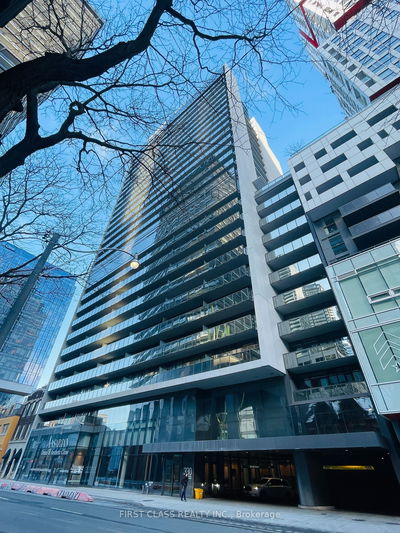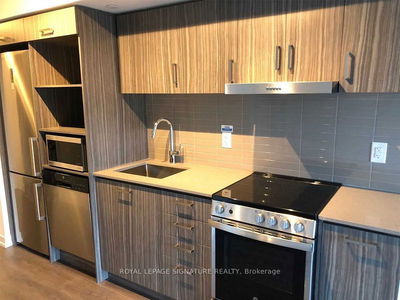Sun-Drenched Corner Unit with Panoramic City Views. This Spacious 1+Den is Perfect for Your Work-From-Home/Hybrid Set-up, And is Located in the Heart of the Downtown Core. Eat-in Kitchen Features Ceramic Tile Flooring (easy for Cleaning Spills!) And Tons of Storage Space. Spacious Bedroom Features Stunning Views of the Downtown Skyline. This Well-Managed Condo Building has Fantastic Amenities Including Concierge, Rooftop Terrace, Indoor Pool/Hot Tub & A State of The Art Exercise Facility.
Property Features
- Date Listed: Monday, August 14, 2023
- Virtual Tour: View Virtual Tour for 2103-18 Yonge Street
- City: Toronto
- Neighborhood: Waterfront Communities C1
- Full Address: 2103-18 Yonge Street, Toronto, M5E 1Z8, Ontario, Canada
- Kitchen: Centre Island, Ceramic Floor, Eat-In Kitchen
- Living Room: W/O To Balcony, Open Concept, West View
- Listing Brokerage: Bosley Real Estate Ltd. - Disclaimer: The information contained in this listing has not been verified by Bosley Real Estate Ltd. and should be verified by the buyer.

