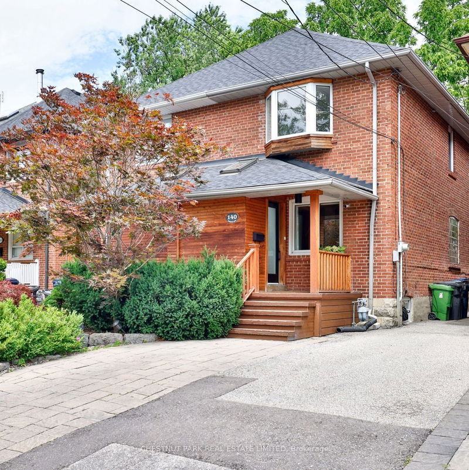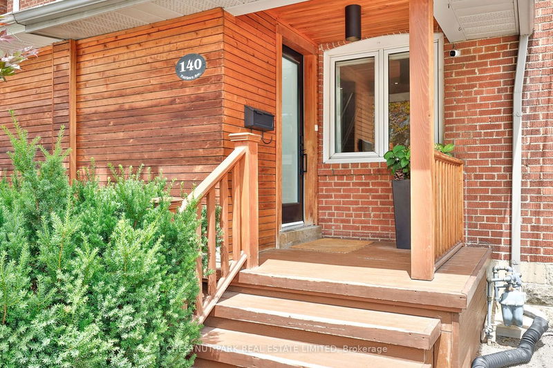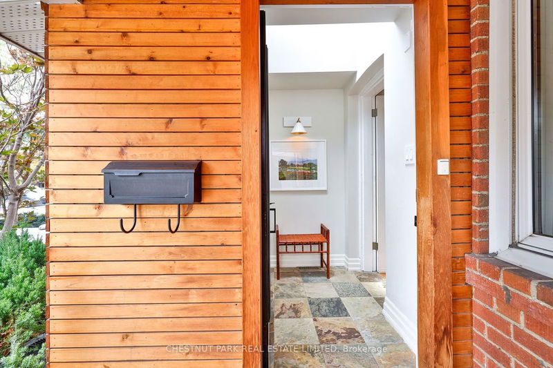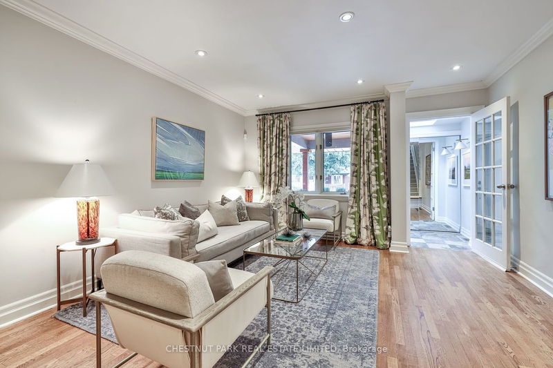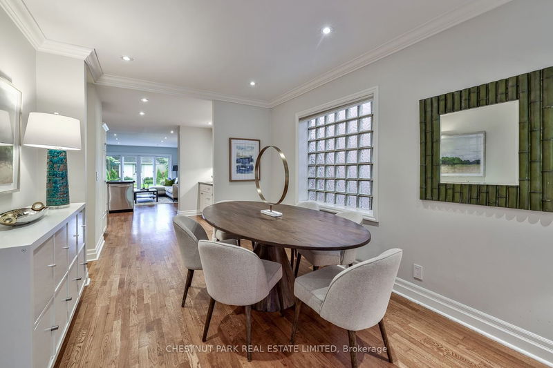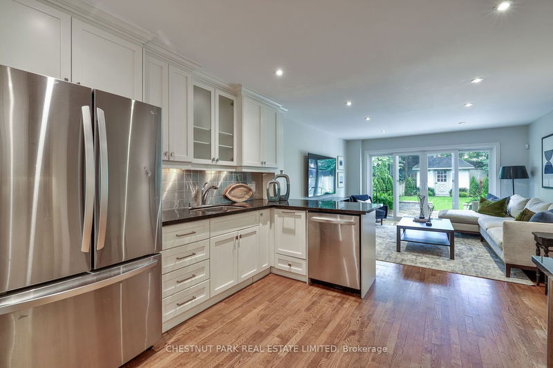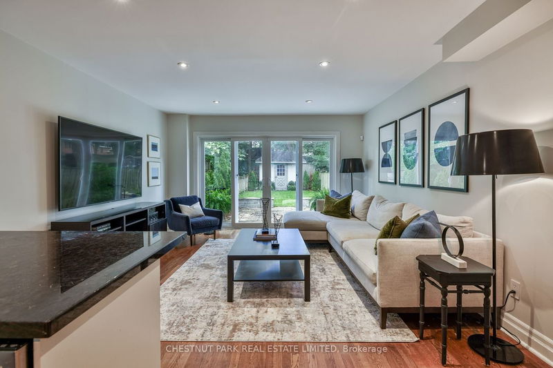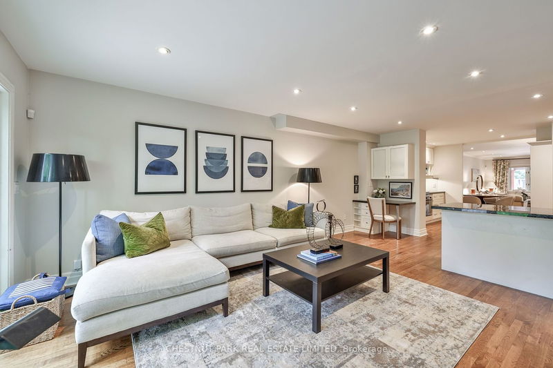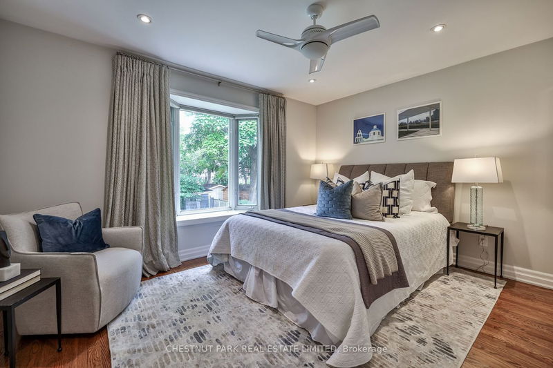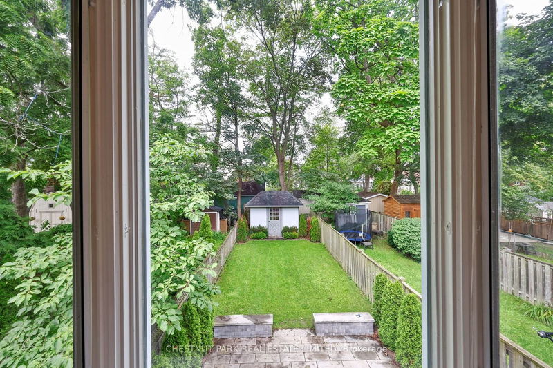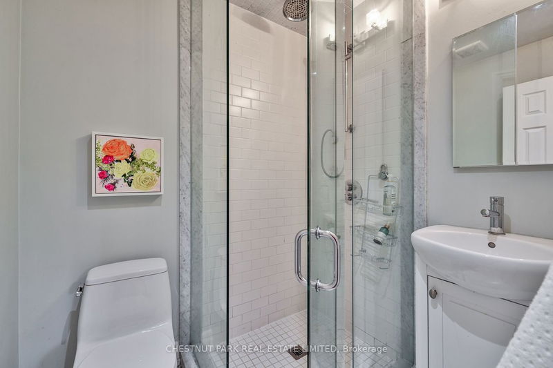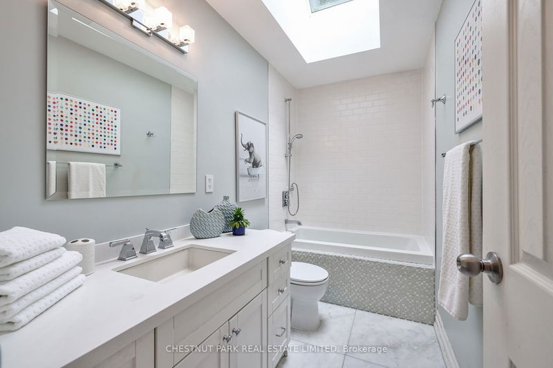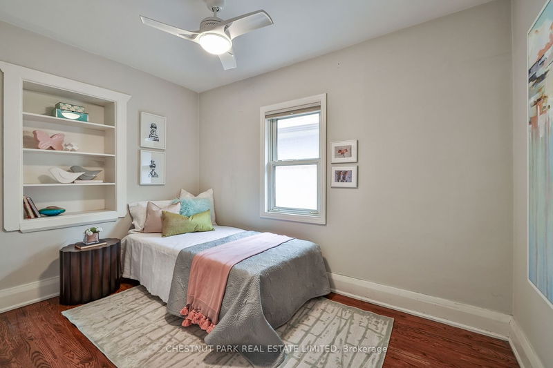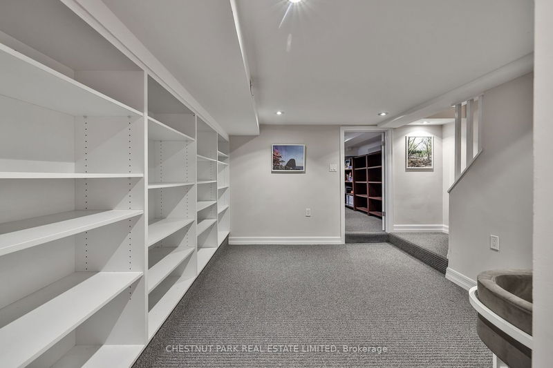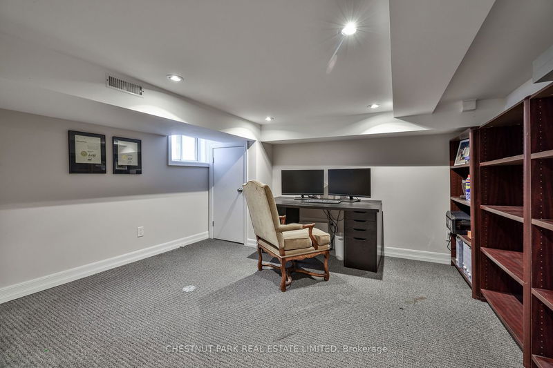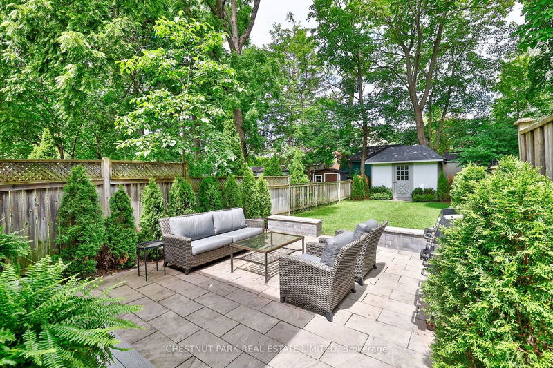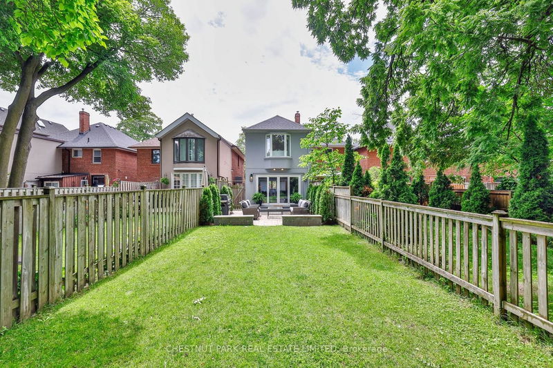The best of Yonge and Lawrence Living! Situated on an 18x149 ft lot steps from John Wanless PS, Yonge St shops, restaurants and TTC and in the heart of a fabulous family neighbourhood, this charming 4 bedroom home will capture your heart. With a 3 storey addition taking full advantage of the deep lot, the extra space provides for an open concept kitchen/family room, a primary bedroom with walk-in closet and ensuite, three additional family bedrooms and a lower level with recreation room AND bedroom/office. The whole design makes family living easy with details like sliding doors from the family room which open to a flagstone terrace and the garden providing lots of additional space for kids to play, the vestibule with double closet so coats and boots don't come into the living room, a powder room on the main floor. With amazing schools, a plethora of programs nearby, neighbours who care, living at 140 Fairlawn means you'll love your home & your neighbourhood.
Property Features
- Date Listed: Tuesday, August 15, 2023
- Virtual Tour: View Virtual Tour for 140 Fairlawn Avenue
- City: Toronto
- Neighborhood: Lawrence Park North
- Major Intersection: Yonge And Lawrence
- Full Address: 140 Fairlawn Avenue, Toronto, M5M 1S8, Ontario, Canada
- Living Room: South View, Hardwood Floor, Halogen Lighting
- Kitchen: Granite Counter, Breakfast Bar, Stainless Steel Appl
- Family Room: Sliding Doors, W/O To Terrace, Hardwood Floor
- Listing Brokerage: Chestnut Park Real Estate Limited - Disclaimer: The information contained in this listing has not been verified by Chestnut Park Real Estate Limited and should be verified by the buyer.

